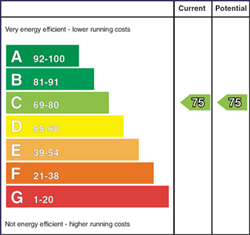
46 Ashthorpe, Waterside, Derry, Londonderry, BT47 2DH
£260,000

Locate Estate Agents
Contact Agent
OR
Description & Features
- 4 bedroom detached chalet bungalow
- 2 reception rooms
- Gas central heating
- uPVC double glazed windows & doors (except Velux)
- Blinds, curtains & light fittings inlcuded in sale
- Security alarm installed
- Onward chain
- Vieiwng by appointment only
For Sale 4 Bedrooms 3 Bathrooms 2 Receptions£260,000Back to ResultsSlideshowPrint DetailsArea MapStreet ViewArrange a ViewingEmail a FriendAdd to Shortlist46, Ashthorpe, Waterside, Derry, BT47 2DH - £260,0004 bedroom detached chalet bungalow2 reception roomsGas central heatinguPVC double glazed windows & doors (except Velux)Blinds, curtains & light fittings inlcuded in saleSecurity alarm installedOnward chainVieiwng by appointment only
Arrange a ViewingFirst Name *Last Name *Telephone *Email *CommentsSubmit
Ground Floor
Entrance Hall
With tiled floor, solid oak side board
Lounge
15'1" x 15'1" (4.60m x 4.60m)
Cast iron fireplace with multi-fuel fireplace, laminated wooden floor, double doors to dining area
Kitchen
28'11" x 10'7" (8.81m x 3.23m)
Eye and low level units, hob, oven & extractor fan, integrated fridge/freezer, integrated dishwasher, 1 1/2 stainless steel sink unit with mixer tap
Sunroom
12'10" x 10'9" (3.91m x 3.28m)
Tiled floor, patio doors to garden
Utility Room
Washing machine & tumble dryer, single drainer stainless steel sink unit with mixer tap, tiled floor, back door to garden
Downstairs WC
With wash hand basin, wc, tiled floor
Bedroom 4
13'0" x 10'8" (3.96m x 3.25m)
Laminated wooden floor
First Floor
Landing
Solid wooden floor, hotpress
Bedroom 1
17'11" x 10'9" (5.46m x 3.28m)
Built in wardrobes, laminated wooden floor
Ensuite
With shower, wc, wash hand basin
Bedroom 2
13'3" x 11'9" (4.04m x 3.58m)
Built in wardrobes, laminated wooden floor
Bedroom 3
11'9" x 11'7" (3.58m x 3.53m)
Built in wardrobes, laminated wooden floor
Bathroom
With wash hand basin, wc, bath, separate shower unit, tiled floor
Exterior Features
-
Driveway
-
Surrounding gardens laid in lawn
-
Detached garage with side door, roller door, power & light
-
Decked area
-
Outside light & tap
Housing Tenure
Type of Tenure
Not Provided
Location of 46 Ashthorpe

Broadband Speed Availability

Superfast
Recommended for larger than average households who have multiple devices simultaneously streaming, working or browsing online. Also perfect for serious online gamers who want fast speed and no freezing.
Potential speeds in this area
Legal Fees Calculator
Making an offer on a property? You will need a solicitor.
Budget now for legal costs by using our fees calculator.
Solicitor Checklist
- On the panels of all the mortgage lenders?
- Specialists in Conveyancing?
- Online Case Tracking available?
- Award-winning Client Service?
Home Insurance
Compare home insurance quotes withLife Insurance
Get a free life insurance quote with
Locate Estate Agents
Contact Agent
OR

















































