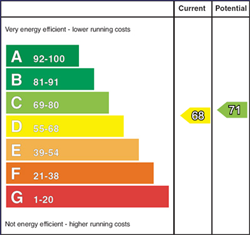
46 Agincourt Avenue, Belfast, BT7 1QB
£375,000

Contact GOC Estate Agents
OR
Description & Features
- Three Self-Contained Apartments Fully Let
- Investment Property Producing Annual Rental Income of £36,000
- Gas Fired Central Heating and Double Glazed Windows
- Two Three Bedroom Units and a Single Two Bedroom Unit
- Integral Bin Store To Rear Of The Building
GOC Estate Agents are delighted to present this superb investment opportunity in the Holylands University Area. This investment property is ideally situated within walking distance of transport links, shops, social amenities and Queens University.
The building comprises three self contained units accessed via a communal entrance off the Agincourt Avenue. The ground floor contians a two bedroom apartment with open-plan kitchen lounge and bathroom. The first floor consists of a three bedroom HMO apartment with open-plan kitchen lounge and bathroom. On the second floor a third apartment containing three bedrooms, fully HMO licensed. This impressive building is let for the current academic year producing a rental income of £36,0000.
Early viewing is highly recommended as the location and performance of this investment property will be of wide appeal.
Room Measurements
- COMMUNAL HALL
- APARTMENT A
- LIVING ROOM/ KITCHEN 5.36m x 3.15m (17' 7" x 10' 4")
- Full range of high and low level units, recess for cooker with extractor hood over, stainless steel single drainer sink unit with mixer taps, plumbed for washing machine, gas boiler
- BEDROOM (1): 3.1m x 2.51m (10' 2" x 8' 3")
- Laminate flooring.
- BEDROOM (2): 2.79m x 2.97m (9' 2" x 9' 9")
- Laminate flooring.
- SHOWER ROOM:
- Enclosed shower cubicle, pedestal wash hand basin, low flush W/C.
- APARTMENT B
- LIVING ROOM/ KITCHEN 4.6m x 3.53m (15' 1" x 11' 7")
- Full range of high and low level units, cooker with ceramic hob, extractor hood over, stainless steel single drainer sink unit, splashback tiling gas boiler, laminate flooring.
- BEDROOM (1): 3.35m x 2.29m (11' 0" x 7' 6")
- Laminate flooring.
- BEDROOM (2): 3.66m x 2.21m (12' 0" x 7' 3")
- Laminate flooring.
- BEDROOM (3): 3.38m x 2.39m (11' 1" x 7' 10")
- Laminate flooring.
- SHOWER ROOM:
- Enclosed shower cubicle, pedestal wash hand basin, low flush W/C.
- APARTMENT C
- LIVING ROOM/ KITCHEN 5.49m x 3.58m (18' 0" x 11' 9")
- Full range of high and low level units, recess for cooker with extractor hood over, stainless steel single drainer sink unit with mixer taps, gas boiler, laminate flooring.
- BEDROOM (1): 3.78m x 3.2m (12' 5" x 10' 6")
- Carpeted flooring.
- BEDROOM (2): 4.06m x 1.63m (13' 4" x 5' 4")
- Carpeted flooring.
- BEDROOM (3): 4.11m x 2.13m (13' 6" x 7' 0")
- Carpeted flooring, velux window.
- SHOWER ROOM:
- Enclosed shower cubicle, pedestal wash hand basin, low flush WC
- BIN STORE 3.58m x 1.45m (11' 9" x 4' 9")
- Concrete flooring, strip fluorescent lighting.
Ground Floor
First Floor
Second Floor
Ground Floor
Housing Tenure
Type of Tenure
Not Provided
Energy Rating
Current Energy Rating
Potential Energy Rating

Legal Fees Calculator
Making an offer on a property? You will need a solicitor.
Budget now for legal costs by using our fees calculator.
Solicitor Checklist
- On the panels of all the mortgage lenders?
- Specialists in Conveyancing?
- Online Case Tracking available?
- Award-winning Client Service?




































