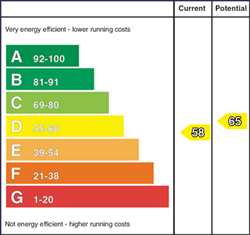
43 Trevor Street, Holywood, County Down, BT18 9NA
£180,000

Contact Templeton Robinson (North Down)
OR
Description & Features
- PUBLIC NOTICE - please see details in the description section.
- Attractive Town Terrace in the Heart of Holywood
- Large living and dining room
- Modern Fitted Kitchen
- 3 Well Proportioned Bedrooms
- Modern White Bathroom Suite
- Gas Fired Central Heating / uPVC Double Glazing
- Enclosed Rear Yard with Decking
- Popular & Very Convenient Location
- Sold as Seen
- No onward chain
This is a well-appointed, bright and deceptively spacious town terrace conveniently located within the heart of Holywood. The layout comprises hallway, living room with dining area, kitchen, three double bedrooms plus bathroom. Externally, there is an enclosed rear yard.
Trevor Street is a highly convenient and extremely popular town centre location on the doorstep of Holywood town which offers a wide variety of local amenities including boutique shops, cafes and restaurants, several primary and secondary schools, health centre, leisure centre plus beautiful coastal walks on your doorstep.
With the train halt and George Best Belfast City Airport close to hand,the location is ideal for those wishing to commute.
It would also potentially carry a substantial rental yield.
Room Measurements
- Front door to . . .
- ENTRANCE HALL:
- Oak laminate wood effect flooring.
- LIVING/DINING ROOM: 6.37m x 6.6m (20' 11" x 21' 8")
- Oak laminate wood effect flooring. Attractive cast iron fireplace with tiled inset and slate hearth.
- MODERN FITTED KITCHEN: 4.61m x 1.96m (15' 1" x 6' 5")
- Excellent range of high and low level units, single drainer 1.5 bowl stainless steel sink unit with mixer tap, electric oven, four ring hob, plumbed for washing machine, part tiled walls, ceramic tiled floor.
- LANDING:
- BEDROOM (1): 2.89m x 4.33m (9' 6" x 14' 2")
- BEDROOM (2): 3.38m x 2.93m (11' 1" x 9' 7")
- BEDROOM (3): 2.02m x 1.99m (6' 8" x 6' 6")
- MODERN WHITE BATHROOM SUITE
- Excellent range of high and low level units, single drainer 1.5 bowl stainless steel sink unit with mixer tap, electric oven, four ring hob, plumbed for washing machine, part tiled walls, ceramic tiled floor.
- Enclosed rear yard. PLEASE NOTE: This property is held under leasehold title with a term of 950 years from 1st May 1924.
Ground Floor
First Floor
Outside
Housing Tenure
Type of Tenure
Leasehold
Ground Rent
£0.00
A review period for ground rent has not been provided
Service Charge
£0.00
A review period for service has not been provided
Length of Lease
Not Provided
Location of 43 Trevor Street
From Holywood High Street, turn onto Downshire Road and proceed to take the first right onto Church View. Take the first left onto Trevor Street. Number 43 is located on the right hand side.

Broadband Speed Availability

Superfast
Recommended for larger than average households who have multiple devices simultaneously streaming, working or browsing online. Also perfect for serious online gamers who want fast speed and no freezing.
Potential speeds in this area
Costs to Consider
Rates
Not Provided
Stamp Duty
£0*
Ground Rent
Not Provided
Service Charge
Not Provided
Legal Fees Calculator
Making an offer on a property? You will need a solicitor.
Budget now for legal costs by using our fees calculator.
Solicitor Checklist
- On the panels of all the mortgage lenders?
- Specialists in Conveyancing?
- Online Case Tracking available?
- Award-winning Client Service?
Home Insurance
Compare home insurance quotes withLife Insurance
Get a free life insurance quote withIs this your property?
Attract more buyers by upgrading your listing
Contact Templeton Robinson (North Down)
OR






















