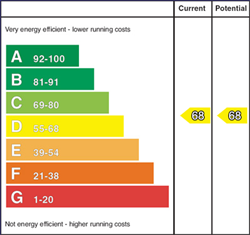42 Quinton Avenue, Magheramorne, Larne, BT40 3JH
£199,950
Contact Brian A Todd & Co Estate Agents

Tour
Description & Features
- LUXURY SEMI DETACHED VILLA
- OIL FIRED CENTRAL HEATING
- UPVC DOUBLE GLAZING
- STUNNING VIEWS OT THE SURROUNDING COUNTRYSIDE
- TWO RECEPTION ROOMS
- MODERN FITTED KITCHEN WITH INTEGRATED APPLIANCES
- SEPARATE UTILITY ROOM
- FAMILY BATHROOM - SEPARATE SHOWER CUBICLE
- FOUR BEDROOMS
- ENSUITE SHOWER ROOM
- SUPERB LARGE REAR GARDEN WITH PATIO AND RAISED DECKING FEATURES COMPLETE WITH ENTERTAINMENTS AREA
- SPACIOUS DRIVEWAY WITH PARKING FOR SEVERAL CARS
- EXCELLENT SEMI RURAL LOCATION
- SUPERB STANDARD OF FINISH THROUGHOUT
Affording delightful views to the surrounding countryside this contemporary style luxury semi detached villa exudes warmth, character and charm throughout.
Occupying a deceptively spacious site, within this much sought after semi rural location, on the outskirts of Larne, this beautifully presented and decorated family home offers excellent living accommodation designed to suit most families needs and requirements.
Comprising of two reception rooms, fitted kitchen with integrated appliances, separate utility room, guest W.C., family bathroom, four bedrooms and ensuite shower room, the property benefits from a large rear garden complete with patio and raised decking features complete with entertainments area, whilst to the front, has a garden in lawn with spacious driveway which provides parking for several cars.
This exceptional property comes highly recommended, viewing is strictly by appointment only through Agents.
Room Measurements
- ENTRANCE HALL:
- Wood flooring.
- GUEST W.C.:
- Incorporating W.C., wash hand basin and towel radiator. Wood flooring.
- LOUNGE:
- Wood flooring.
- FAMILY ROOM:
- Wood flooring. Patio door feature.
- KITCHEN:
- A modern range of fitted upper and lower level units incorporating integrated electric hob, double oven and extractor fan. One and half bowled stainless steel sink unit. Tiled walls and flooring. Casual dining area.
- UTILITY ROOM:
- BATHROOM:
- Modern white suite incorporating Jacuzzi panelled bath, W.C. and wash hand basin. Separate corner shower cubicle.
- BEDROOM (1):
- Complete with Juliette balcony feature. Wood flooring.
- ENSUITE SHOWER ROOM:
- Incorporating W.C., wash hand basin and shower cubicle.
- BEDROOM (2):
- Range of built in wardrobes. Wood flooring.
- BEDROOM (3):
- Built in wardrobe.
- BEDROOM (4):
- GARDENS:
- Large rear garden with patio and raised decking features complete with entertainments area. Views to the surrounding countryside. Front garden in lawn with spacious driveway providing parking for several cars.
Ground Floor
First Floor
Outside
Housing Tenure
Type of Tenure
Not Provided

Broadband Speed Availability

Superfast
Recommended for larger than average households who have multiple devices simultaneously streaming, working or browsing online. Also perfect for serious online gamers who want fast speed and no freezing.
Potential speeds in this area
Legal Fees Calculator
Making an offer on a property? You will need a solicitor.
Budget now for legal costs by using our fees calculator.
Solicitor Checklist
- On the panels of all the mortgage lenders?
- Specialists in Conveyancing?
- Online Case Tracking available?
- Award-winning Client Service?




































