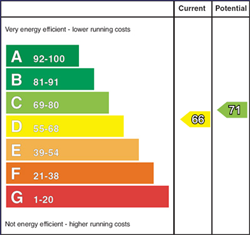
41 Templemore Avenue, Belfast, County Antrim, BT5 4FP
£129,950

Contact John Minnis Estate Agents (Belfast)
OR
Description & Features
- Three Bedroom Mid-Terrace Property Located Just off the Newtownards Road in East Belfast
- Living Room and Separate Dining Room
- Generous Fitted Kitchen with UPVC Double Glazed Door Leading to an Enclosed Rear Courtyard
- Modern Fitted bathroom with white suite
- Enclosed Private Rear Yard with Access to Rear Alleyway
- Gas Fired Central Heating
- UPVC Double Glazing
- Excellent Investment Opportunity, Early Viewing Highly Recommended
- Close Proximity to Belfast City Centre, Belfast City Airport, Titanic Museum, St Georges Market and Templemore Baths
- Current tenant paying £725 per month.
We are delighted to bring to the market this mid-terrace property located just off the Newtownards Road in East Belfast. With close proximity to a host of local amenities including Connswater shopping centre and Ballyhackamore Village as well as arterial transport links to Belfast City Centre and Belfast City Airport, this property is sure to appeal to a wide range of potential buyers.
Comprising of: Living room, dining room, kitchen, three bedrooms, fitted bathroom with white suite and enclosed private rear courtyard. The property further benefits from gas fired central heating and UPVC double glazing.
Competitively priced in todays market, this property is likely to appeal to a range of potential buyers including investors, young professionals and first time buyers alike. We recommend viewing at your earliest convenience.
Room Measurements
- ENTRANCE HALL:
- Pvc double glazed front door.
- LOUNGE: 3.05m x 2.87m (10' 0" x 9' 5")
- Picture rail, outlook to front.
- DINING ROOM: 4.52m x 3.05m (14' 10" x 10' 0")
- Outlook to rear, picture rail, fireplace, tiled inset, wooden surround.
- KITCHEN: 3.81m x 2.64m (12' 6" x 8' 8")
- Modern range of high and low level units, laminate worktop, built in under oven, electric hob and extractor fan, fridge/freezer space, single drainer stainless steel sink unit, chrome mixer taps, breakfast bar area, plumbed for washing machine, tiled floor, part tiled walls. Pvc double glazed back door.
- Door access to rear alleyway
- BEDROOM (1): 3.05m x 2.87m (10' 0" x 9' 5")
- Storage cupboard with Glow-worm gas boiler, feature fireplace, outlook to rear.
- BEDROOM (2): 3.05m x 2.87m (10' 0" x 9' 5")
- Wood laminate floor, outlook to front, feature fireplace.
- BEDROOM (3): 1.88m x 1.68m (6' 2" x 5' 6")
- Wood laminate floor, outlook to front.
- BATHROOM:
- White suite comprising panelled bath, chrome mixer taps with shower attachment, shower screen, part panelled walls, pedestal wash hand basin, tiled splashback, low flush wc with push button flush, tiled floor, access to roofspace.
- Paved and enclosed forecourt to fron with raised shrub bed. Private enclosed rear yard.
Ground Floor
Housing Tenure
Type of Tenure
Not Provided

Broadband Speed Availability

Superfast
Recommended for larger than average households who have multiple devices simultaneously streaming, working or browsing online. Also perfect for serious online gamers who want fast speed and no freezing.
Potential speeds in this area
Legal Fees Calculator
Making an offer on a property? You will need a solicitor.
Budget now for legal costs by using our fees calculator.
Solicitor Checklist
- On the panels of all the mortgage lenders?
- Specialists in Conveyancing?
- Online Case Tracking available?
- Award-winning Client Service?
Home Insurance
Compare home insurance quotes withLife Insurance
Get a free life insurance quote with
Contact John Minnis Estate Agents (Belfast)
OR

























