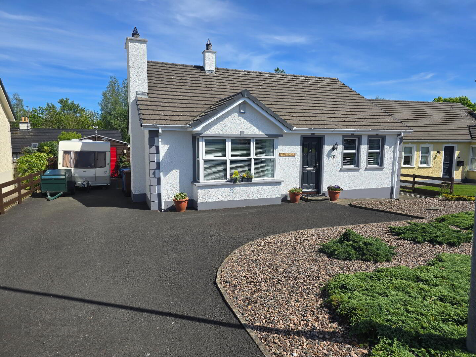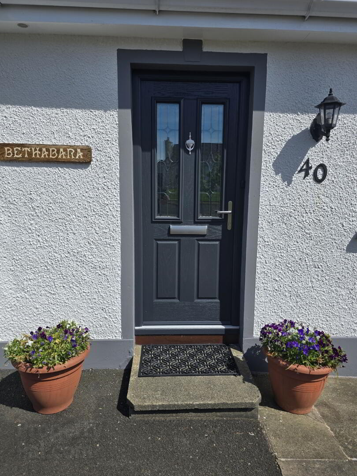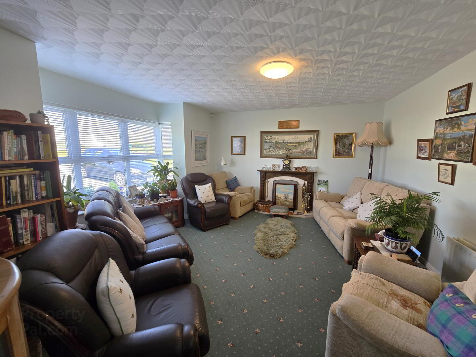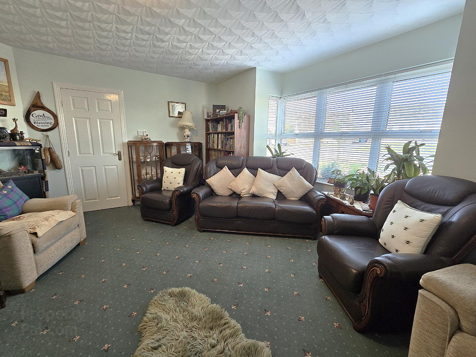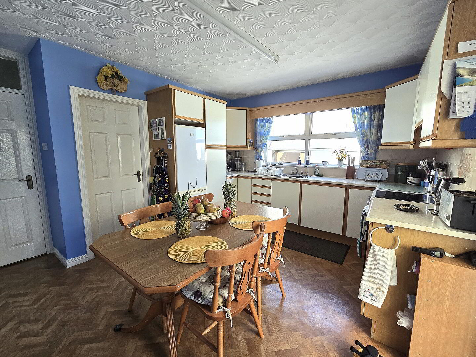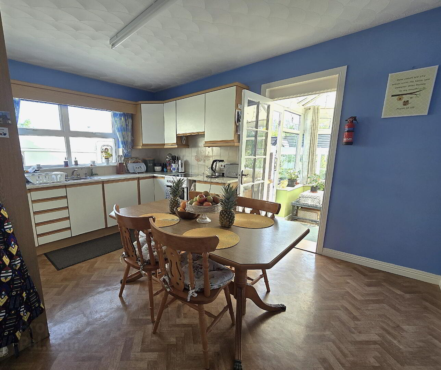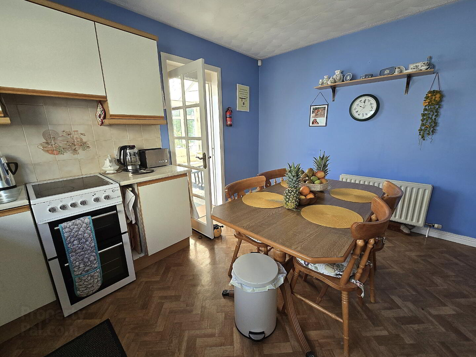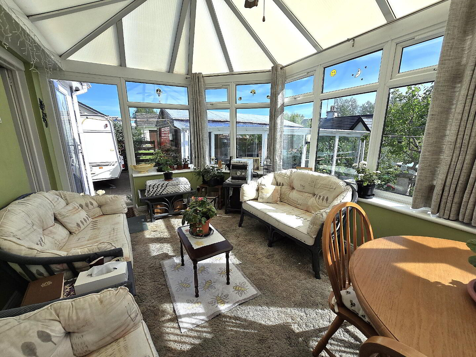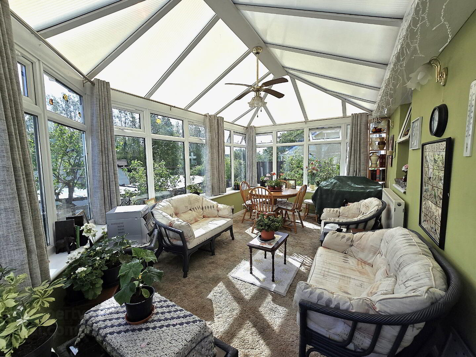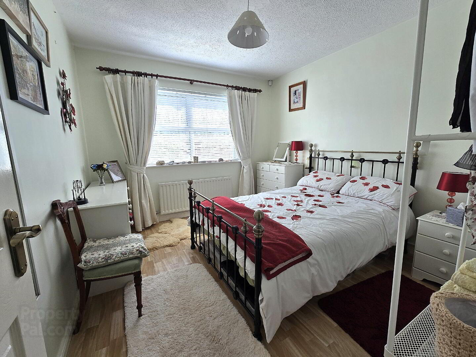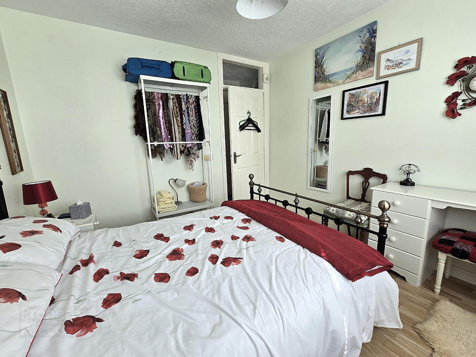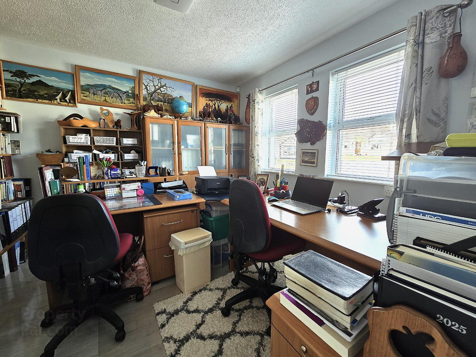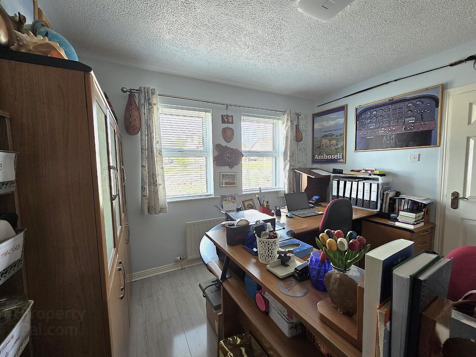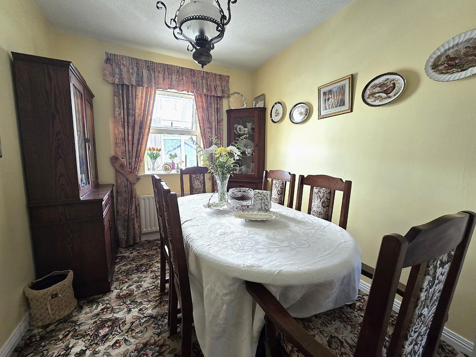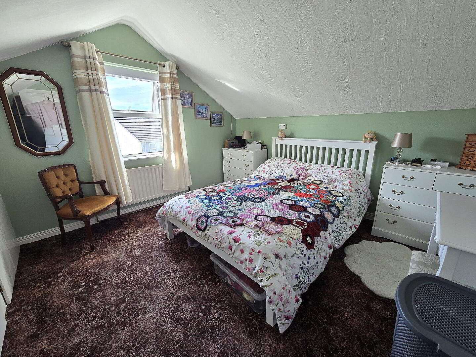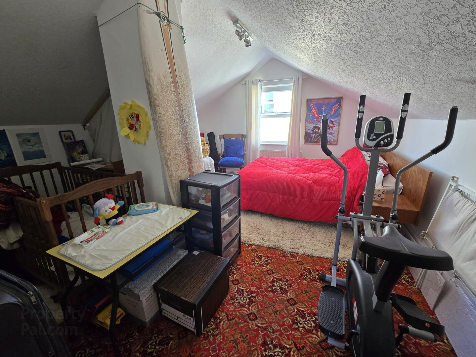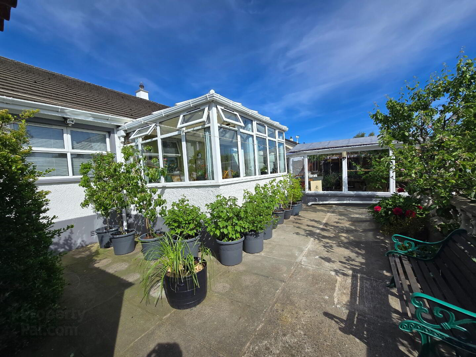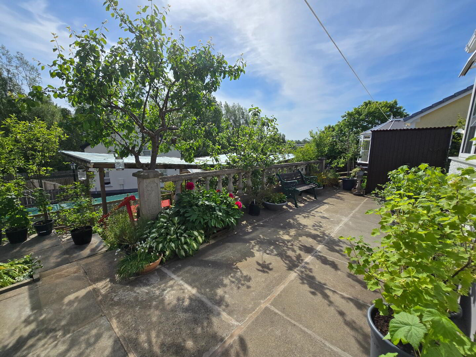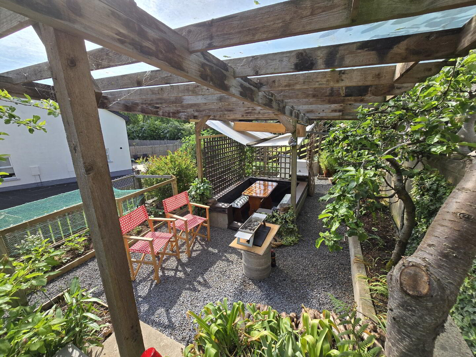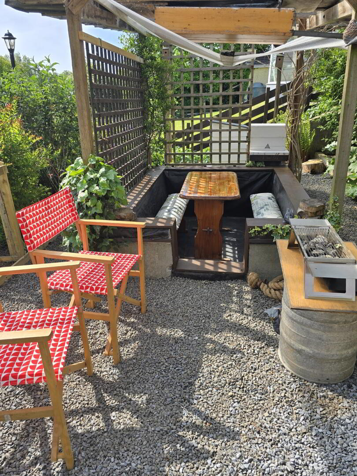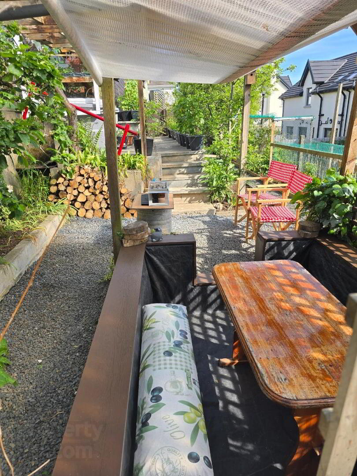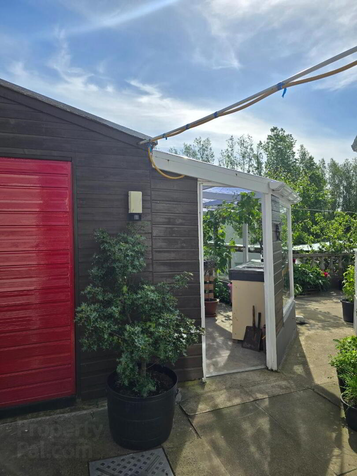40 Eagry Park, Bushmills,, BT57 8AD
Offers Around £240,000
Property Overview
Status
For Sale
Style
Detached Bungalow
Bedrooms
3
Bathrooms
1
Receptions
2
Property Features
Tenure
Freehold
Energy Rating
Heating
Oil
Broadband
*³
Property Financials
Price
Offers Around £240,000
Stamp Duty
Rates
£1,278.75 pa*¹
Typical Mortgage
£48,000 (20%) deposit (30 year term)
Additional Information
- Sought after location in Bushmills
- Low maintenance mature gardens
- PVC Double Glazed Windows and composite front door
- Ideal opportunity for someone to put their own stamp on the property
- Short walk to the famous Bushmills Whiskey Distillery
- Just a short drive to Causeway Coast, Giants Causeway, Beaches and golf courses
- Viewing highly recommended
We have great pleasure in offering this rare opportunity of purchasing an detached bungalow located in a very popular and much sought after area of Bushmills.
The accommodation has been a much loved family home for many years and comprises of a lounge, kitchen/dining area, utility room, Sunroom/conservatory and 3 bedrooms, bathroom and detached garage. The bungalow does have 2 additional rooms in the loft but without building regulations. Outside the property offers parking for several cars, low maintenance established front garden and rear terraced garden which is ideal for alfresco dining or relaxing. In addition there is also a wooden hardstanding garage with up and over door and electric, lighting and greenhouse attached.
The bungalow is ideally located within walking distance of all local amenities e.g. Shops, Restaurants, Cafes yet a short drive from the famous North Antrim Coast.
The property should ideally appeal to the retired person, holiday home, family or Investor, seeking an easily managed and maintained home. Viewing is highly recommended.
Accommodation
Entrance Hall: 18'04 x 3'08
With carpet flooring, stair access to additional loft rooms, hot-press, cloakroom, phone point and new composite front door.
Lounge: 16'07 x 12'09 into bay 14'08
With carpet flooring, wooden surround fireplace with cast iron inset and tiled hearth, TV point and bay window.
Kitchen: 11'08" x 13'00"
With lino flooring, range of eye and low-level units, space for fridge/freezer, space for dishwasher, freestanding oven, extractor fan, 1.5 stainless steel sink and access to large conservatory.
Utility Room: 10' x 4'10
With lino flooring, range of eye and low level units, space for washing machine and space for dryer and door access to the side of the property.
Conservatory: 10'05 x 15'00
With carpet flooring, low maintenance UPVC and fanlight.
Bathroom: 6'05" x 6'11"
With tiled flooring and walls, Cream bathroom suite, WC, wash hand basin pedestal, electric shower over bath with shower screen and extractor fan.
Bedroom 1: 11'00" x 10'00"
With wood effect laminate flooring (currently used as an office).
Bedroom 2: 11'00" x 10'00"
With wood effect vinyl flooring.
Bedroom 3: 11'00" x 7'10"
With carpet flooring (currently used as a dining room).
EXTERIOR
Mature low maintenance stoned front garden.
Beautifully terraced rear garden for low-maintenance living. This outdoor space features paved and gravelled sections ideal for alfresco dining, relaxing or entertaining.
Tarmac driveway with parking for several cars.
Garage: 18' 9" x 10' 11"
Hardstanding wooden garage with up and over door for easy access. It benefits from both electricity and internal lighting ideal for vehicle storage or workshop. An added bonus is the attached greenhouse - perfect for gardening enthusiasts. All in easy reach of the main property.
Travel Time From This Property

Important PlacesAdd your own important places to see how far they are from this property.
Agent Accreditations



