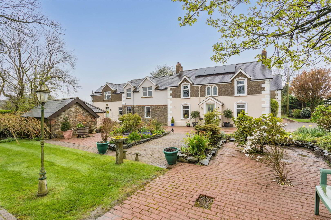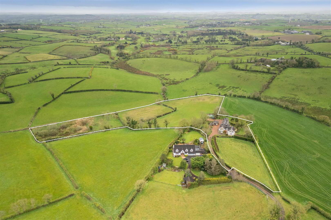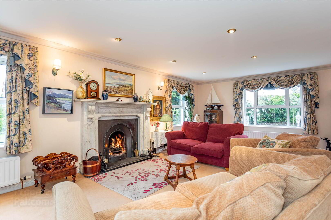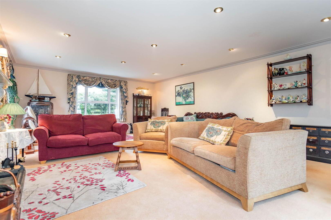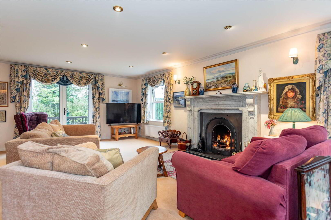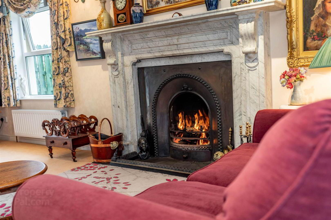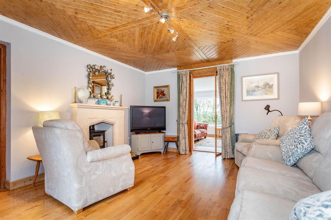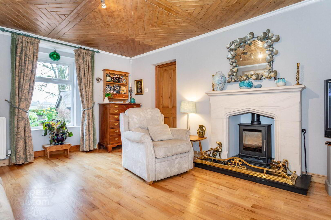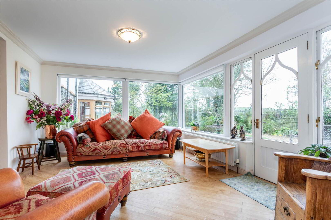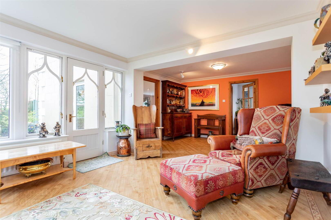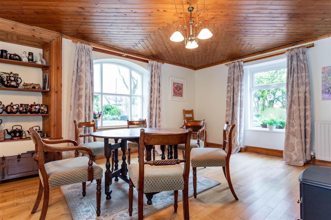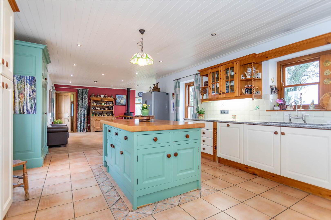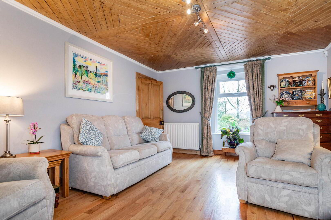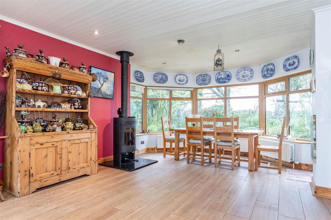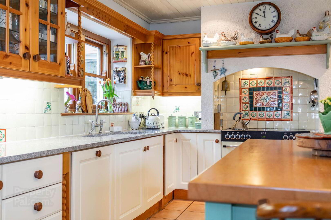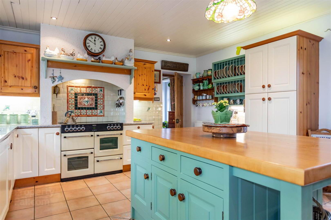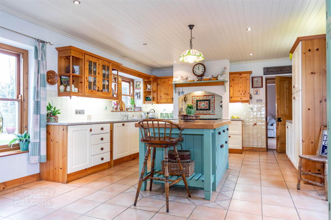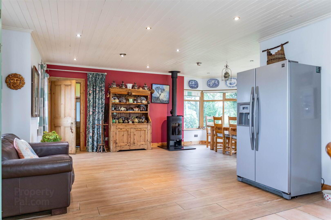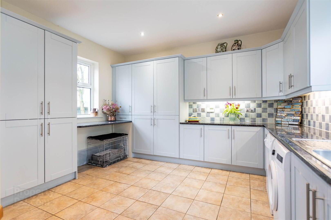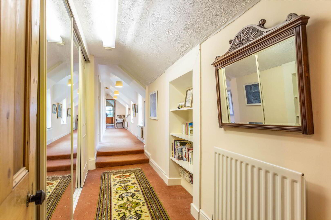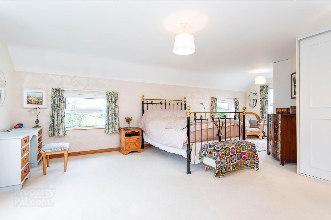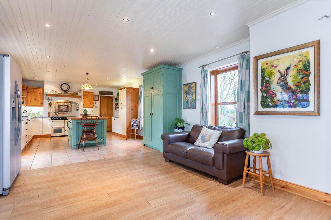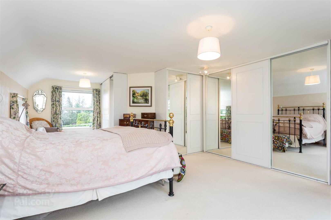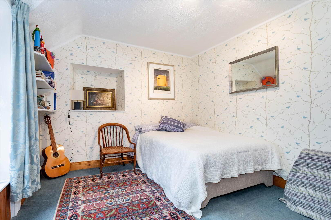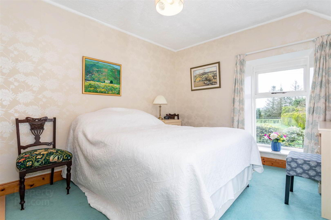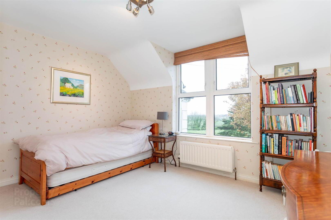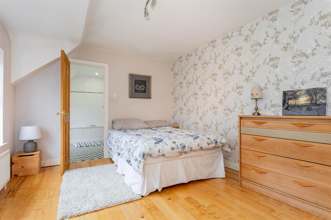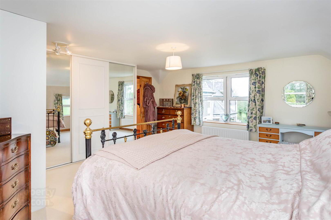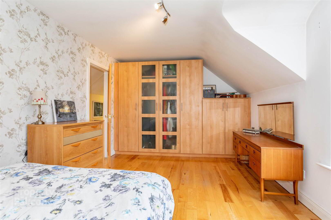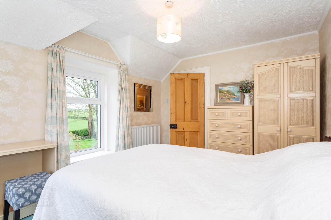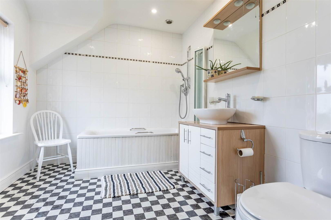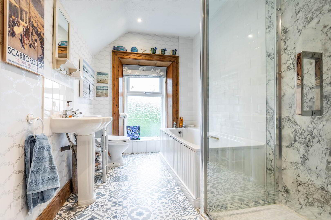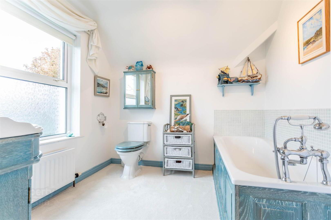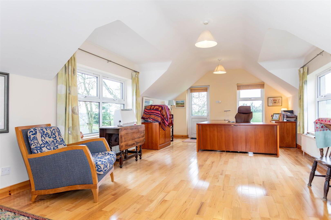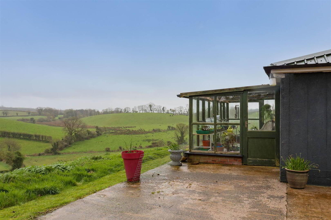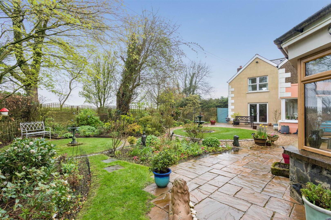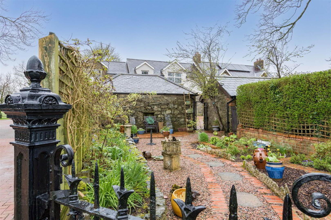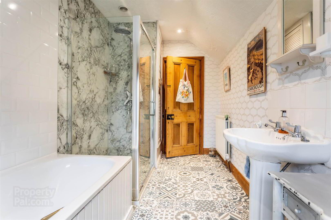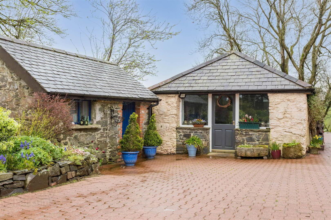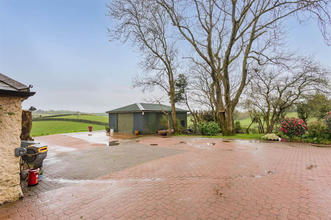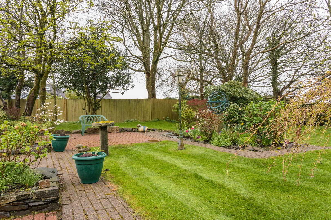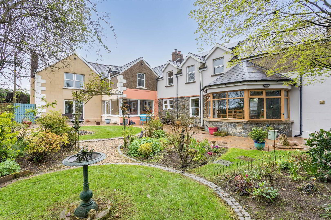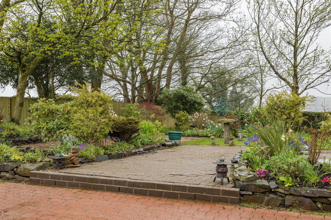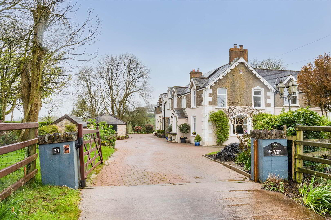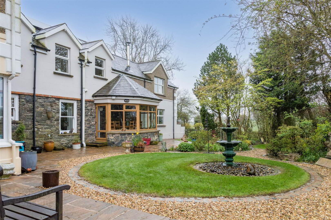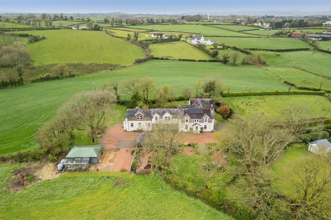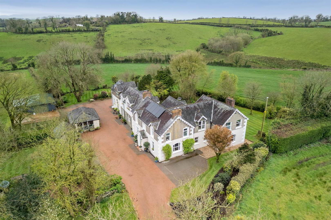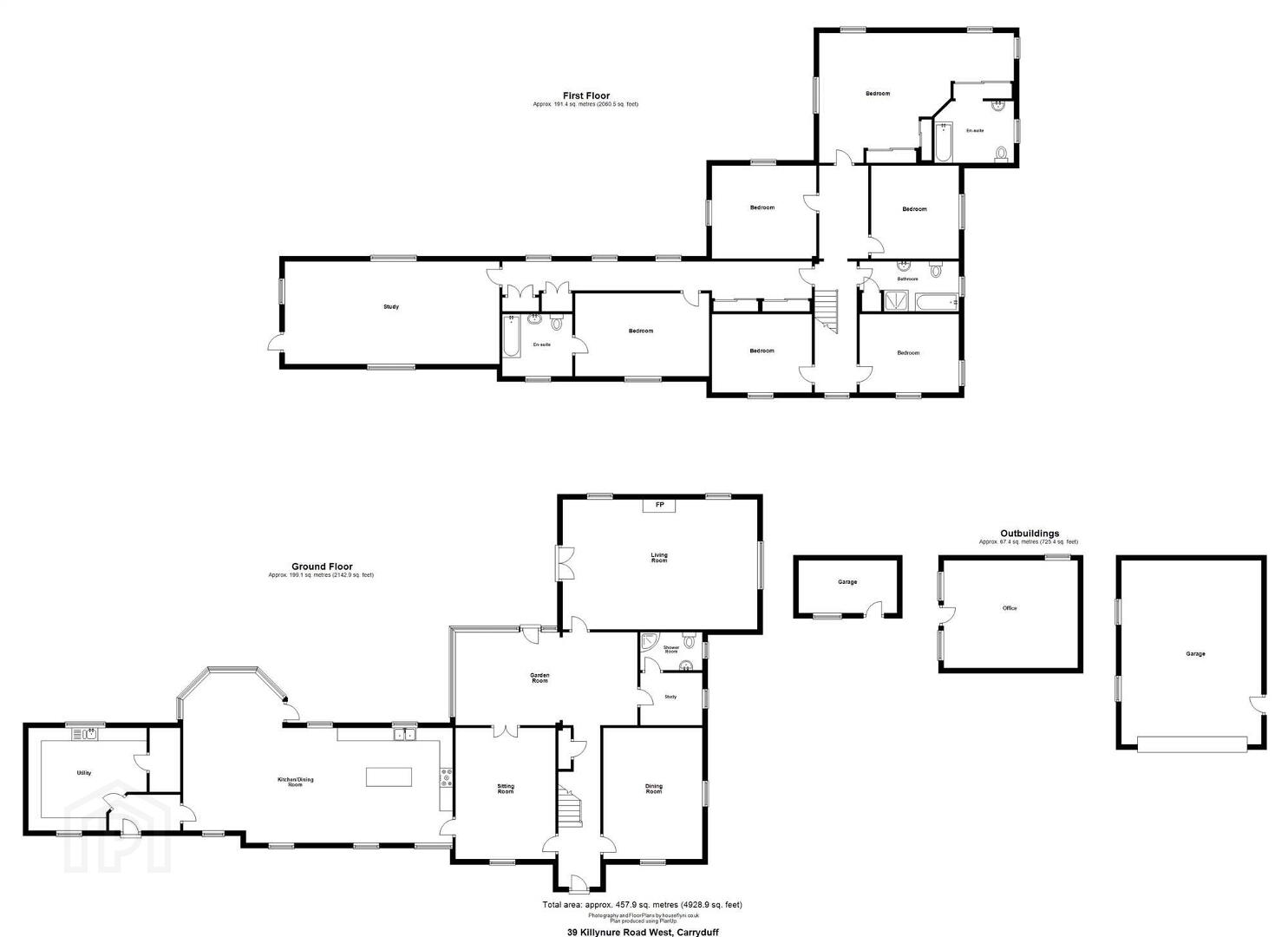For sale
Cloverhill House, 39 Killynure Road West, Carryduff, Belfast, BT8 8EA
Offers Around £795,000
Property Overview
Status
For Sale
Style
Detached House
Bedrooms
6
Receptions
4
Property Features
Tenure
Freehold
Energy Rating
Heating
Oil
Broadband Speed
*³
Property Financials
Price
Offers Around £795,000
Stamp Duty
Rates
£3,639.20 pa*¹
Typical Mortgage
Additional Information
- Cloverhill house is a beautiful late Georgian home, built in the early 1800s a set on a delighful site of circa 6.45 acres in gardens & 3 paddocks providing grazing for those with equestrian interests
- Downstairs shower room and home office
- Drawing room with feature marble fireplace and patio door to gardens
- Formal dining room
- Garden room with door to rear gardens
- Modern fitted kitchen with casual living/ dining area, separate utility room
- Cosy family room with log burner fireplace
- Six well proportioned bedrooms, principal bedroom with ensuite and 2nd bedroom with ensuite
- Family bathroom
- Oil heating / double glazed windows / 2 log burners
- Laneway to excellent parking and turning areas
- Formal gardens in lawns with well stocked beds in shrubs and bushes, gravel paths and patio areas
- Range of outbuildings including; garaging, studio and potting shed
Internally the property is homely and spacious comprising; entrance hall with cloaks and downstairs shower room, drawing room with feature fireplace, separate formal dining room and garden room with access to the rear gardens. There is excellent everyday living space with a large open plan modern kitchen, dining and living area and family room. There is a home office for hybrid working and a separate utility room.
The first floor has been extended to provide well proportioned bedroom accommodation with six bedrooms, including principal bedroom with ensuite bathroom, further bedroom with ensuite and family bathroom. There is an additional study on the first floor with separate access by steps.
The property has amazing views of the surrounding countryside. The gardens are laid in lawns and planted with a vast array of flowering shrubs and trees providing privacy for enjoyment on those summer days. The site extends to circa 6.45 acres with three paddocks bordering the property, ideal for those with equestrian interests.
Located only a short drive from Carryduff, Saintfield and Ballynahinch, the property is ideal for the commuter to Belfast and Lisburn. There are also bus routes with services to primary and secondary schools in all directions.
Ground Floor
- Front door to . . .
- ENTRANCE HALL:
- Amtico floor, painted tongue and groove ceiling, storage cupboard.
- DRAWING ROOM:
- 7.49m x 5.m (24' 7" x 16' 5")
Victorian embossed cast iron fireplace with matching fire box and slate hearth, grey marble chimney piece, cornice ceiling, two wall lights, three picture lights, brass spotlights, glazed patio doors to garden. - DINING ROOM:
- 4.98m x 3.84m (16' 4" x 12' 7")
Oak strip flooring, pine strip ceiling, feature pine recessed display shelf. - FAMILY ROOM:
- 4.98m x 3.84m (16' 4" x 12' 7")
Inglenook fireplace with enclosed cast iron stove and tiled hearth, Cumberland stone surround, oak strip flooring, feature pine ceiling. - GARDEN ROOM:
- 4.22m x 3.81m (13' 10" x 12' 6")
Amtico flooring, cornice ceiling, door to rear gardens. - STUDY:
- 2.36m x 1.83m (7' 9" x 6' 7")
Amtico floor, built-in bookshelves, telephone point. - SHOWER ROOM:
- 2.36m x 1.52m (7' 9" x 5' 6")
White suite comprising tiled shower with Mira Vie electric shower, etched glass shower door and side panels, pedestal wash hand basin with brass taps and tiled splashback, low flush wc, extractor fan, wall lights. - KITCHEN:
- 6.58m x 4.29m (21' 7" x 14' 1")
Twin glazed Belfast sink with brushed steel swan mixer tap, excellent range of painted pine high and low level units and drawers, pine glazed display shelves and cupboard, plate rack, recess and space for an electric range cooker with Spanish tiled splashback, extractor fan and light above, pine beam and painted shelf over, polished granite worktops, feature larder cupboard, ceramic tiled floor with feature mosaic tiling, part tiled walls, painted tongue and groove ceiling, LED spotlights. Open plan to . . . - LIVING/DINING AREA;
- 5.94m x 3.71m (19' 6" x 12' 2")
Aduro cast iron wood burning stove on black granite hearth, ceramic tiled floor, painted tongue and groove ceiling, LED spotlights, door to rear garden. - REAR HALLWAY:
- Ceramic tiled floor, LED lights.
- UTILITY ROOM:
- 4.55m x 3.96m (14' 11" x 13' 0")
Franke single drainer sink unit with chrome mixer tap, good range of high and low level units, polished grey granite worktops, space for freezer and wine fridge, space and plumbing for washing machine and tumble dryer, ceramic tiled floor, pulley line, LED spotlights, part tiled walls. - CLOAKS CUPBOARD:
- 2.44m x 1.19m (8' 0" x 3' 11")
Range of fitted clothes rails and storage shelves. - Pine staircase to . . .
First Floor
- LANDING:
- BEDROOM (1):
- 3.84m x 3.m (12' 7" x 9' 10")
Recessed display area. - BEDROOM (2):
- 3.86m x 3.m (12' 8" x 9' 10")
- BATHROOM:
- 3.84m x 1.96m (12' 7" x 6' 5")
White suite comprising panelled bath, shower cubicle with uPVC clad walls, thermostatically controlled shower with rain shower heads, glazed shower door and side panel, pedestal wash hand basin with tiled splashback, close coupled wc, hotpress with insulated copper cylinder, part tiled walls, LED spotlighting, extractor fan. - BEDROOM (3):
- 3.81m x 3.63m (12' 6" x 11' 11")
Two double built-in wardrobes with cupboards above, storage cupboard with bookshelves. - BEDROOM (4):
- 4.04m x 3.58m (13' 3" x 11' 9")
- PRINCIPAL BEDROOM;
- 7.52m x 5.m (24' 8" x 16' 5")
- ENSUITE BATHROOM:
- White suite comprising panel bath with chrome mixer tap and telephone hand attachment, vanity unit with wash hand basin with chrome taps and cupboard underneath, illuminated mirror, tiled splashback, close coupled wc, extractor fan, part tiled walls.
- SIDE HALLWAY:
- Range of fitted wardrobes with mirrored sliding doors, recessed bookshelves, two linen cupboards with louvred doors.
- BEDROOM (6):
- 5.13m x 3.18m (16' 10" x 10' 5")
Maple wood floor, two built-in double wardrobes, single wardrobe, matching cupboard. - ENSUITE BATHROOM:
- 2.87m x 2.34m (9' 5" x 7' 8")
White suite comprising panelled bath with chrome taps and side handles, folding glass shower screen, Aqualisa thermostatically controlled shower and telephone shower attachment, vanity unit with sink and mixer tap, cupboard and drawer underneath, illuminate mirror over, close coupled wc, chrome heated towel rail, LED lighting, extractor fan, part tiled walls. - OFFICE:
- 7.9m x 4.24m (25' 11" x 13' 11")
Oak floor, telephone point, radiator, door to exterior steps leading to courtyard.
Outside
- Shared concrete driveway leading to brick pavior courtyard.
- POTTING SHED:
- 5.26m x 2.16m (17' 3" x 7' 1")
Light and power. - STUDIO:
- 5.m x 4.14m (16' 5" x 13' 7")
Wood laminate floor, florescent light, power and heat. - GARAGE:
- 7.09m x 5.38m (23' 3" x 17' 8")
Roller door, diesel generator, light and power. - Generous gardens surrounding the property providing a peaceful and tranquil setting. Expertly landscaped to include stone walls, decorative gravel paths winding their way through the gardens to flagged brick pavior patios, feature lawns, gravel and wood bark beds, herbs, roses and climbers providing colour and interest throughout the year. A compact range of ancillary buildings include studio, potting shed, lean to glasshouse and garaging. Three paddocks and naturised wet lands area provide grazing for those with equestrian interests. Solar panels on front of property are owned by the property.
Directions
Leaving Belfast on the Saintfield Road continue through Carryduff signposted to Ballynahinch/Newcastle. Killynure Road West is on the left hand side just as you leave Carryduff.
--------------------------------------------------------MONEY LAUNDERING REGULATIONS:
Intending purchasers will be asked to produce identification documentation and we would ask for your co-operation in order that there will be no delay in agreeing the sale.
Travel Time From This Property

Important PlacesAdd your own important places to see how far they are from this property.
Agent Accreditations



