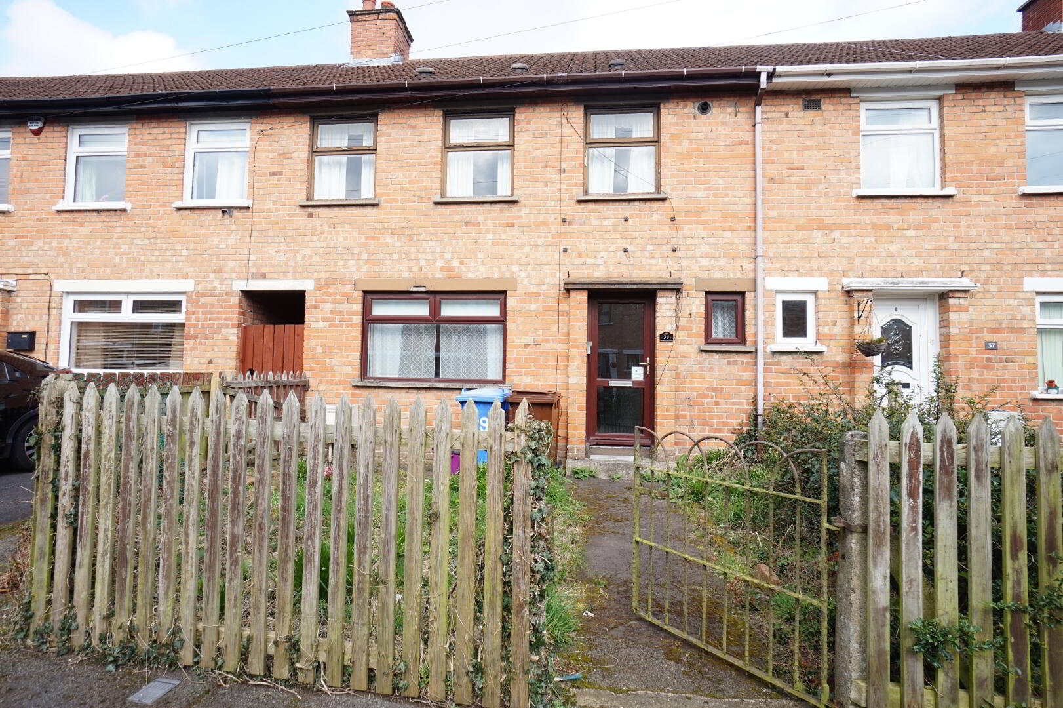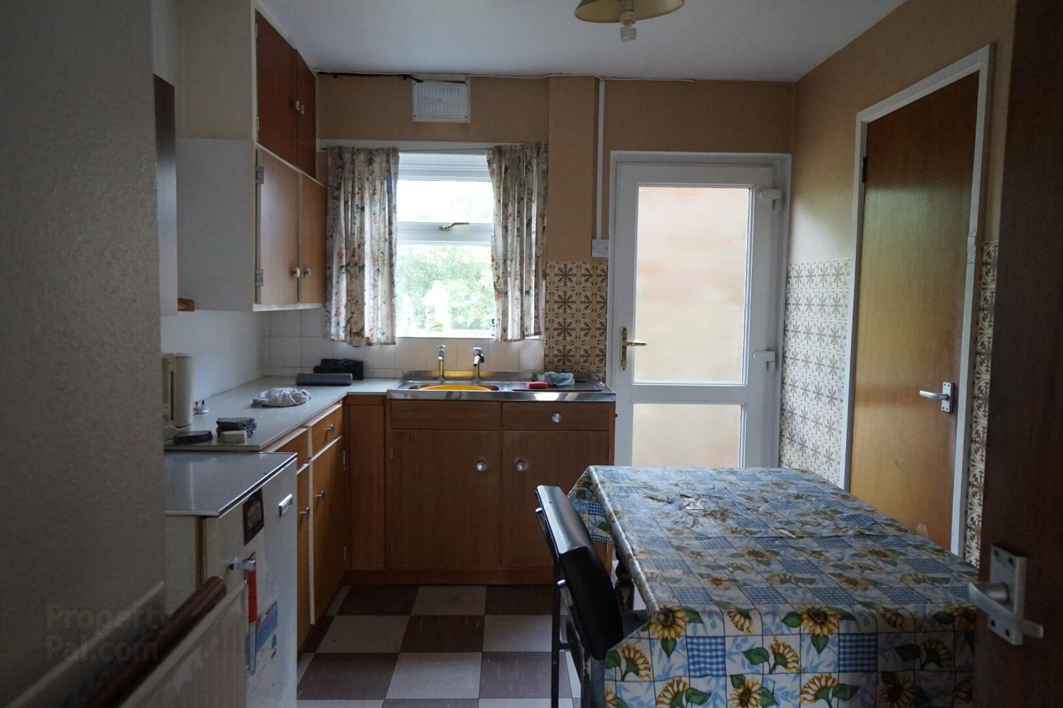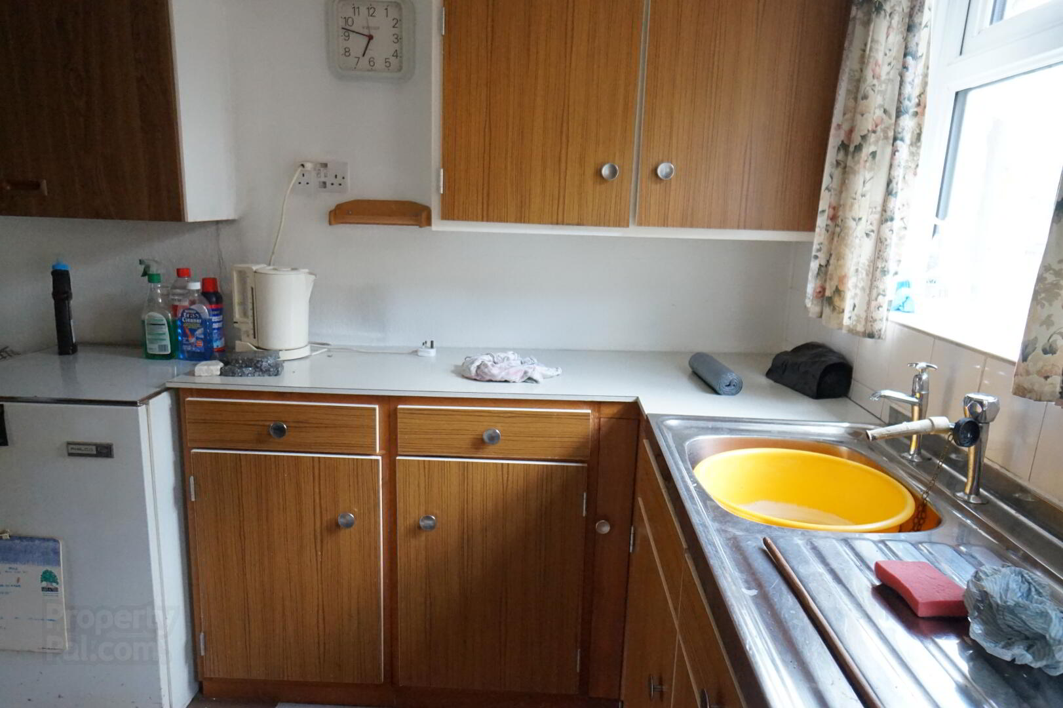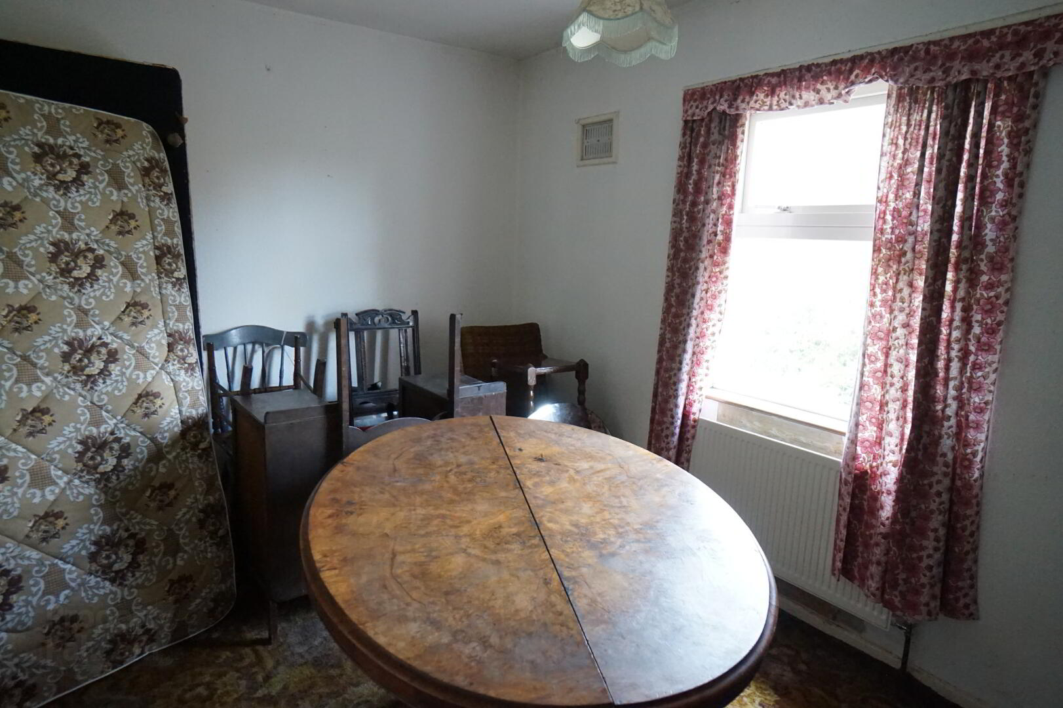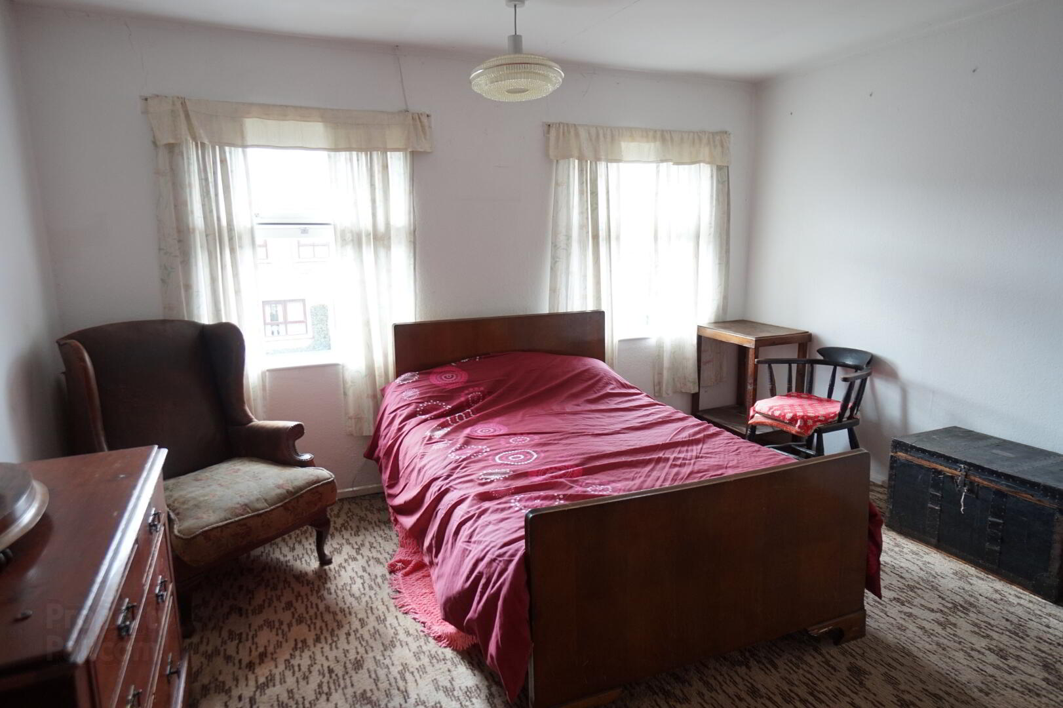39 Beattie Park Central, Dunmurry, BT17 9BE
Sale agreed
Property Overview
Status
Sale Agreed
Style
Mid-terrace House
Bedrooms
3
Bathrooms
1
Receptions
2
Property Features
Tenure
Not Provided
Energy Rating
Heating
Gas
Broadband Speed
*³
Property Financials
Price
Last listed at £89,950
Rates
£767.44 pa*¹
Additional Information
- Mid Terrace House
- Accomodation comprises; Entrance Hall,
- Lounge/Dining, Kitchen, 3 Bedrooms, Bathroom
- Partly double glazed
- Fully Enclosed Rear Garden
- Walking distance to local amenities and schools
39 Beattie Park Central is a 3-bedroom mid-terrace house in Dunmurry, perfect for first-time buyers or investors.
The property needs modernisation but offers great potential. The ground floor includes an entrance hall, a spacious lounge/dining area, and a kitchen with storage.
Upstairs, there are three bedrooms and a bathroom.
The front and back gardens are fully enclosed. With some work, this house could be transformed into a great home or rental property
GROUND FLOOR
Entrance Hall
10' 11" x 7' 11" (3.33m x 2.41m) PVC front door with glazed centre panel, staircase to first floor, double panel radiator.
LOUNGE/DINING
22' 03" x 10' 11" (6.78m x 3.33m) Feature fireplace, open plan dining area, 2x double panel radiator.
Kitchen
11' 11" x 10' 11" (3.63m x 3.33m) Range of high and low level units, stainless steel sink unit with taps, storage cupboard off.
FIRST FLOOR
Bathroom
6' 6" x 5' 4" (1.98m x 1.63m) White suite comprising; W.C. wash hand basin, panel bathtub with electric shower over, hotpress off.
Bedroom 1
13' 3" x 12' 5" (4.04m x 3.78m) Double panel radiator
Bedroom 2
12' 5" x 8' 8" (3.78m x 2.64m) Built in storage, single panel radiator.
Bedroom 3
10' 5" x 7' 7" max (3.17m x 2.31m) Gas boiler, single panel radiator.
OUTSIDE
Garden
Front garden in lawn, fully enclose.
Back garden in lawn,
Travel Time From This Property

Important PlacesAdd your own important places to see how far they are from this property.
Agent Accreditations



