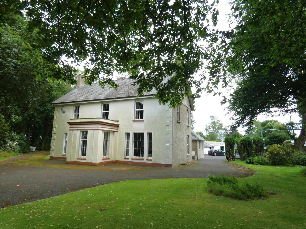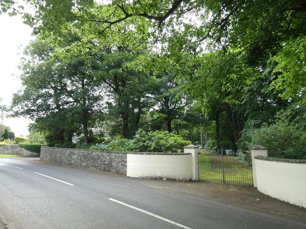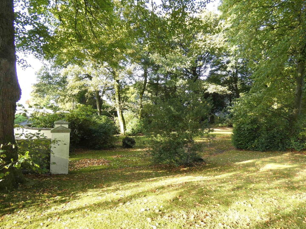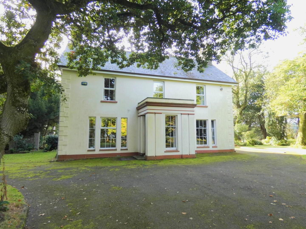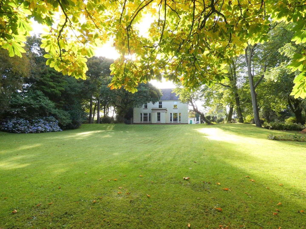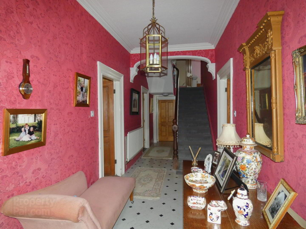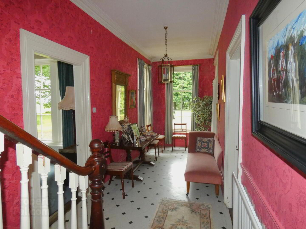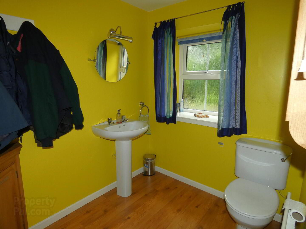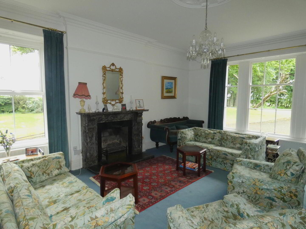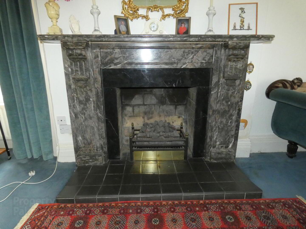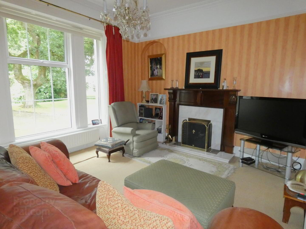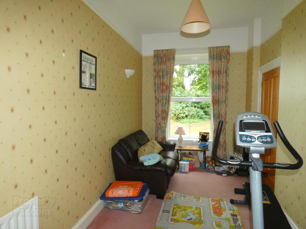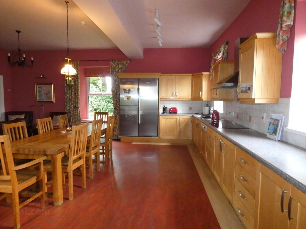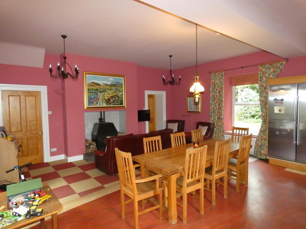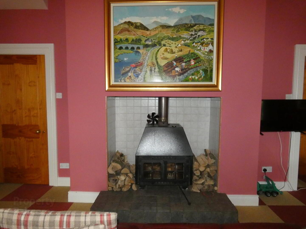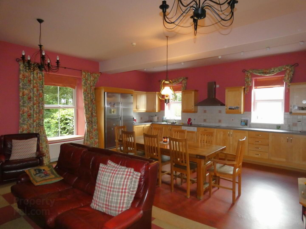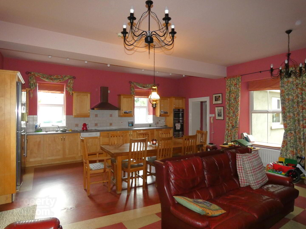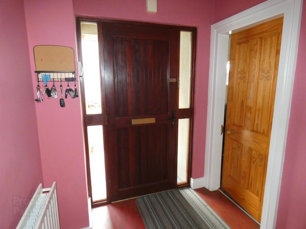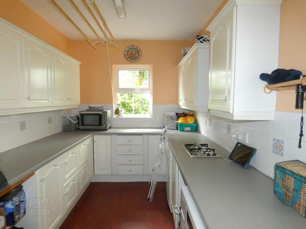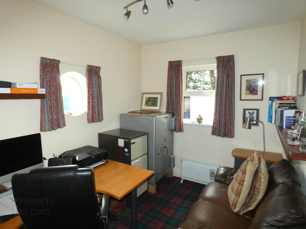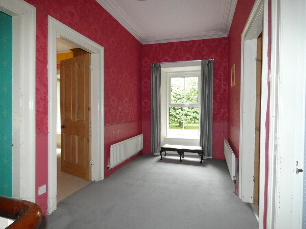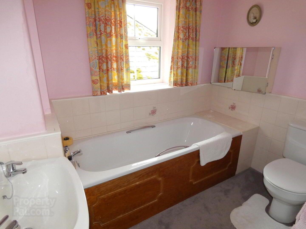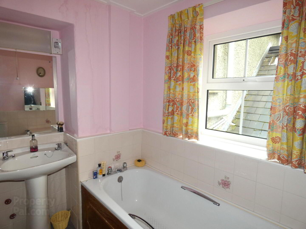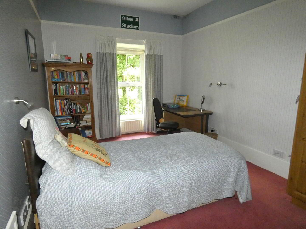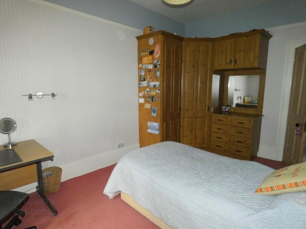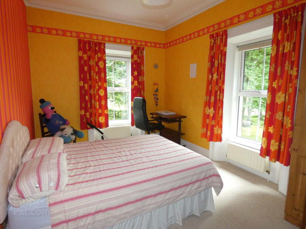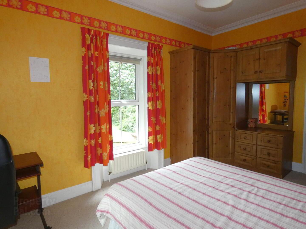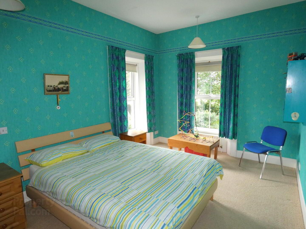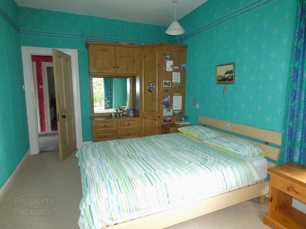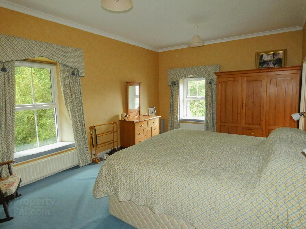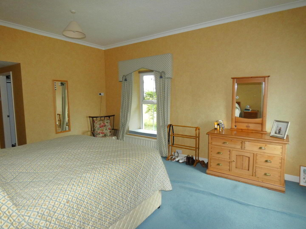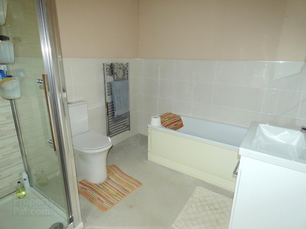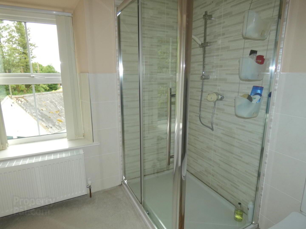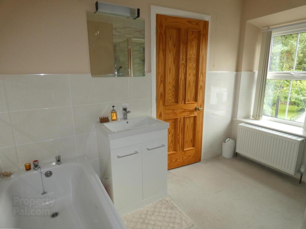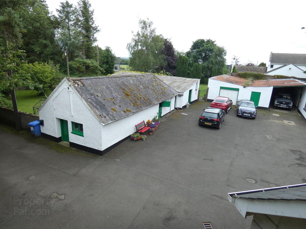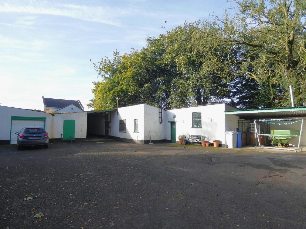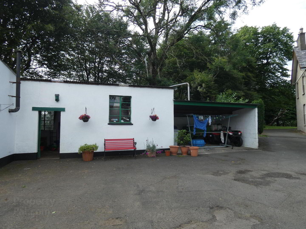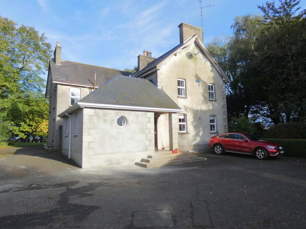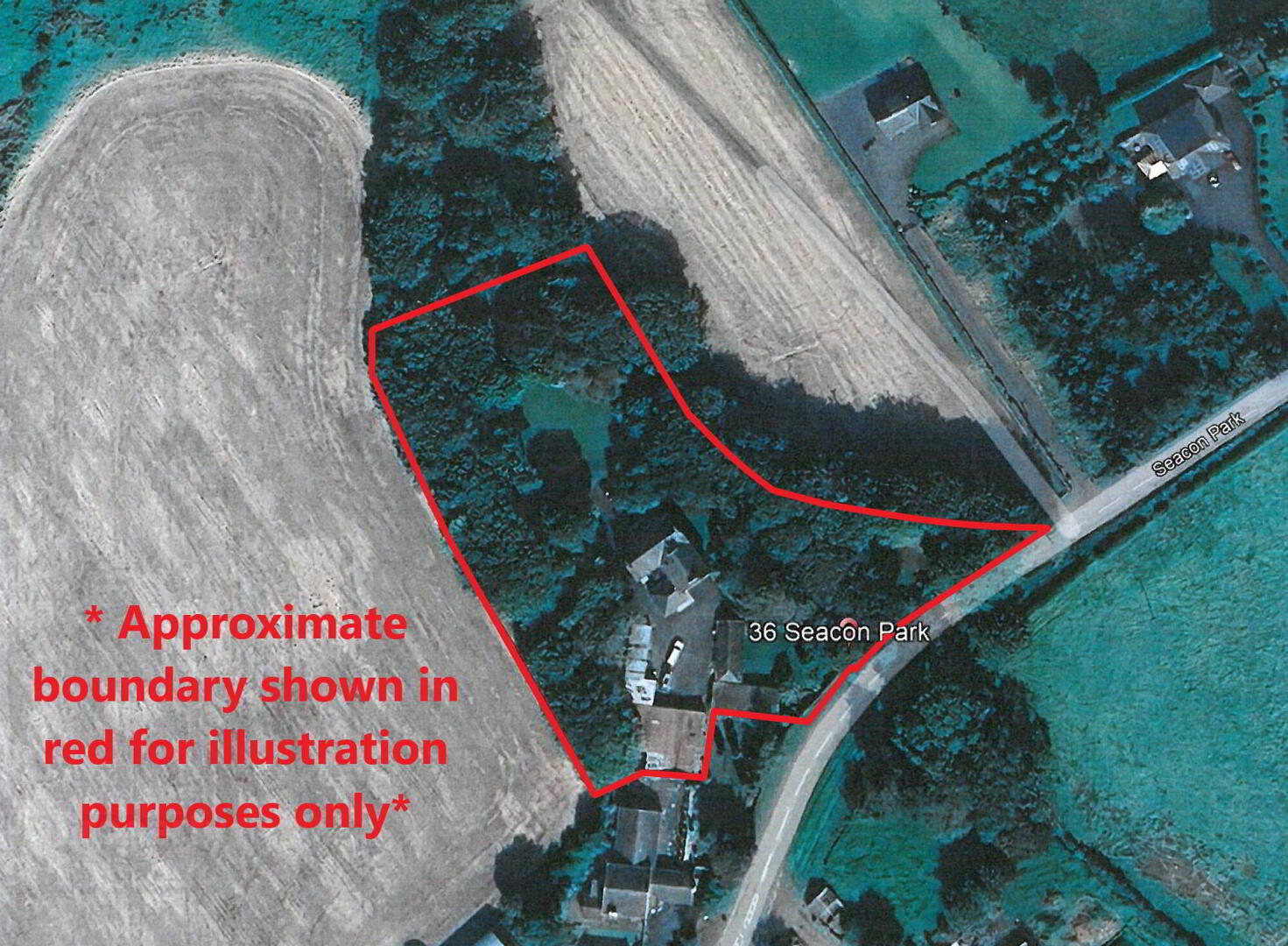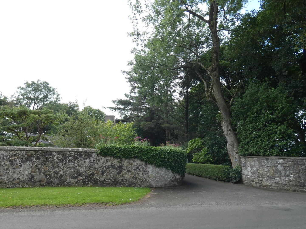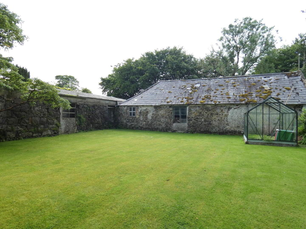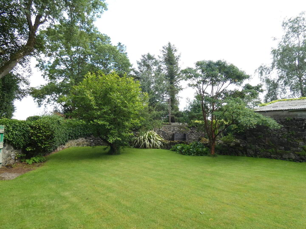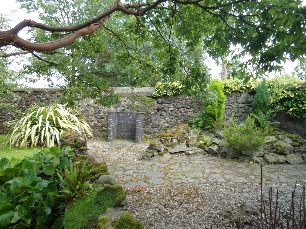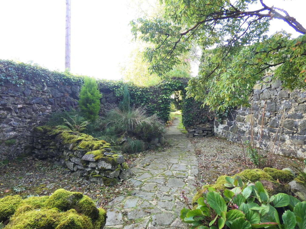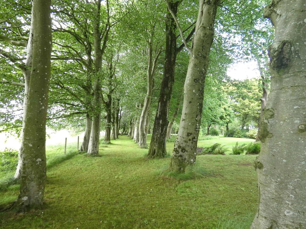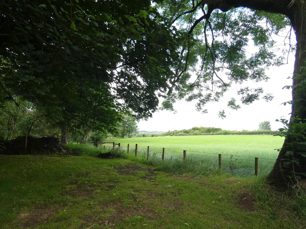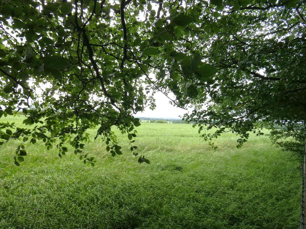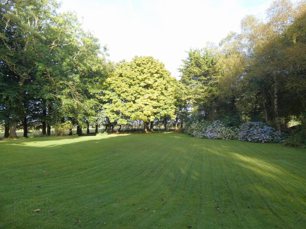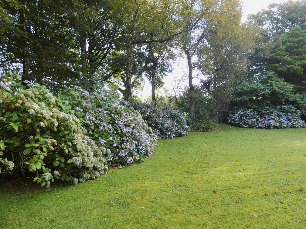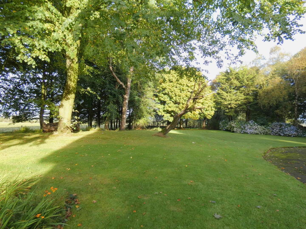Seacon House, 36 Seacon Park, Ballymoney, BT53 6QB
Offers Around £425,000
Property Overview
Status
For Sale
Style
Detached House
Bedrooms
5
Bathrooms
2
Receptions
3
Property Features
Tenure
Not Provided
Energy Rating
Heating
Oil
Broadband
*³
Property Financials
Price
Offers Around £425,000
Stamp Duty
Rates
£2,864.40 pa*¹
Typical Mortgage
Additional Information
- Oil fired heating.
- Mainly upvc double glazed windows.
- Victorian property set on elevated picturesque grounds in excess of 1.75 acres.
- The property retains some of its original features.
- Set in mature gardens with distant elevated views towards The Giants Causeway, Coleraine, Donegal and the Sperrins.
- Conveniently located off the Newbridge road and within easy access of Ballymoney and Coleraine.
- Within easy access of the A26 for commuting to Ballymena, Belfast International Airport and further afield.
- 5 bedrooms (master with ensuite and walk in wardrobe), 3 ½ reception room accommodation together with office.
- Yard area with a range of outbuildings/stores.
- Dual access to property (driveway to front of property and driveway to rear).
- Picturesque mature landscaped gardens to front, side and rear of property.
- School bus drives by property.
A distinctive Victorian property set on a picturesque elevated mature site in excess of 1.75 acres with a range of outbuildings and mature gardens conveniently located to both Ballymoney and Coleraine.
This unique property retains some of its original features and provides 5 bedroom (master with ensuite and walk in wardrobe), 3 ½ reception room accommodation together with office in this period property.
The property has dual access together with picturesque landscaped gardens with a variety of shrubs and trees in this delightful convenient location.
This property in its mature and secluded setting is sure to appeal to a wide range of discerning purchasers both locally and from further afield wishing to acquire a unique rural property conveniently located off the A26/Newbridge road and only a short distance to the Causeway Coast with its numerous amenities including golf courses and beaches.
We as selling agents highly recommend an early internal inspection to fully appreciate the property and its setting.
Viewing is strictly by appointment only.
- Hallway
- Feature coved ceiling and archway.
Storage cupboards understairs. - Cloakroom
- 2.46m x 1.75m (8'1 x 5'9)
With w.c, wash hand basin, clothes rails, circular mirror and light above wash hand basin. - Lounge
- 6.27m x 4.85m (20'7 x 15'11)
Decorative fireplace with original marble surround, tiled hearth, double aspect windows, feature coved ceiling, picture rail. - Dining Room
- 4.65m x 4.04m (15'3 x 13'3)
Fireplace with original wooden surround, marble tiled inset, feature coved ceiling, picture rail. - Playroom/Study
- 4.78m x 2.39m (15'8 x 7'10)
Picture rail, entrance doors to hallway and to kitchen/dining/living room. - Kitchen/Dining/Living Room
- 6.96m x 6.3m (22'10 x 20'8)
With a range of attractive eye and low level units including Siemans electric induction hob, stainless steel extractor fan, Bosch electric oven, Bosch combi microwave/oven, integrated dishwasher, Midea fridge freezer, 1 ½ bowl stainless steel sink unit, part tiled walls, part Amtico/part carpet tiled floor, feature fireplace with tiled inset and hearth, wood burning stove, triple aspect windows, points for wall lights. - Rear Hallway
- Amtico flooring.
Oil fired boiler. - Utility Room
- 4.01m x 2.34m (13'2 x 7'8)
With a range of fitted eye and low level units including stainless steel sink unit, plumbed for an automatic washing machine, space for a tumble dryer, part tiled walls, double aspect windows. - Office
- 3.23m x 2.57m (10'7 x 8'5)
Triple aspect windows, access to roofspace storage. - First Floor Accommodation
- Bathroom and w.c. combined
- 2.46m x 1.75m (8'1 x 5'9)
(at widest points)
With fitted suite including bath, w.c, wash hand basin with shaver point, mirror and light above wash hand basin. - Landing area
- With feature coved ceiling.
- Bedroom 1
- 4.83m x 3.12m (15'10 x 10'3)
(including fitted bedroom units)
With fitted bedroom units including wardrobes, drawers, cupboards and mirror, picture rail. - Bedroom 2
- 4.83m x 3m (15'10 x 9'10)
Feature coved ceiling, double aspect windows. - Bedroom 3
- 4.9m x 3.02m (16'1 x 9'11)
(including fitted bedroom units)
With fitted bedroom units including wardrobes, drawers, cupboards and mirror, feature coved ceiling, double aspect windows. - Bedroom 4
- 4.85m x 3.12m (15'11 x 10'3)
(including fitted bedroom units)
With fitted bedroom units including wardrobe, drawers, cupboards and mirror, double aspect windows. - Walk in hotpress
- 2.46m x 2.39m (8'1 x 7'10)
With a range of shelving, window, access to water tank. - Master Bedroom
- 7.09m x 3.84m (23'3 x 12'7)
(including walk in wardrobe)
Coved ceiling, walk in wardrobe with rails and shelving, double aspect windows, Ensuite Bathroom with Mira power shower, tiled cubicle, bath, w.c, wash hand basin with storage cupboards below, mirror and shaver light, heated towel rail, part tiled walls, ceiling downlights. - EXTERIOR FEATURES
- Range of outbuildings including:
- Tool Shed
- 4.57m x 4.27m (15' x 14')
(Approx)
With light, pedestrian door and windows. - Wood Store
- 6.1m x 4.57m (20' x 15')
(Approx)
With window, stable type entrance door. - Store (1)
- Store (2)
- 12.75m x 5.28m (41'10 x 17'4)
(at widest points)
With light, double entrance doors. - Store (3)
- 11.89m x 7.01m (39' x 23')
(derelict)
With roller door. - Covered area/Carport
- 13.39m x 3.25m (43'11 x 10'8)
With light and power points. - Store (4)
- 9.25m x 5.89m (30'4 x 19'4)
Open to:
Workshop: 37’8 x 12’1
With pedestrian door, window, light and power points.
Outside Office 1: 10’1 x 7’7
With pedestrian door, window, sink unit.
Outside Office 2: 10’3 x 8’4 - Carport
- 4.8m x 3.78m (15'9 x 12'5)
- Cottage garden (enclosed) with rockery, barbeque area.
Spacious lawn with mature trees including apple tree and magnolia tree.
Feature stone walls. - Woodland garden with a variety of mature shrubs and trees, lawn area, raised stone beds.
- Landscaped gardens to front of property partly in lawn with a variety of mature shrubs and trees.
Feature beech walk to garden area.
Elevated views from landscaped gardens towards the Giants Causeway in one direction and overlooking Coleraine to Donegal in another direction.
Views of the Sperrins in another direction from the landscaped gardens - Sweeping tarmac driveway to rear of property.
- Feature stone walls to roadside boundary.
- Entrance pillars and tarmac driveway leading to front of property with parking area.
- Extensive tarmac yard area to rear of property.
Directions
Leave Ballymoney from the Portrush road roundabout in the direction of Coleraine on the A26/Frosses road. Turn right after approximately 0.3 miles onto the Seacon road and continue along for approximately 1 ½ miles and then turn left onto Seacon Park. The property is located after approximately 0.2 miles on the right hand side.
Travel Time From This Property

Important PlacesAdd your own important places to see how far they are from this property.
Agent Accreditations



