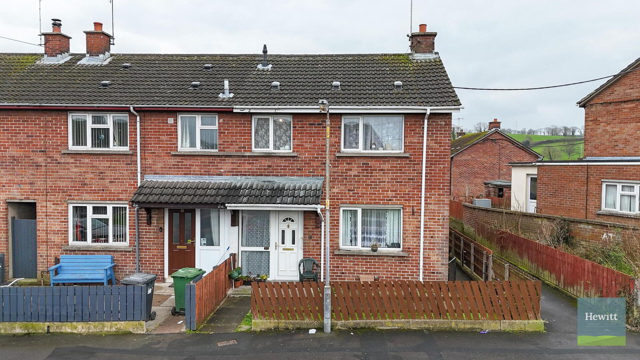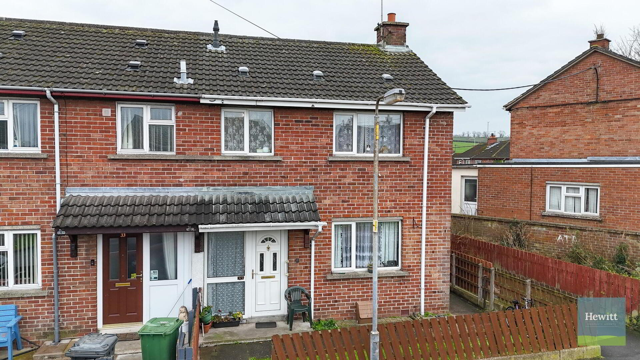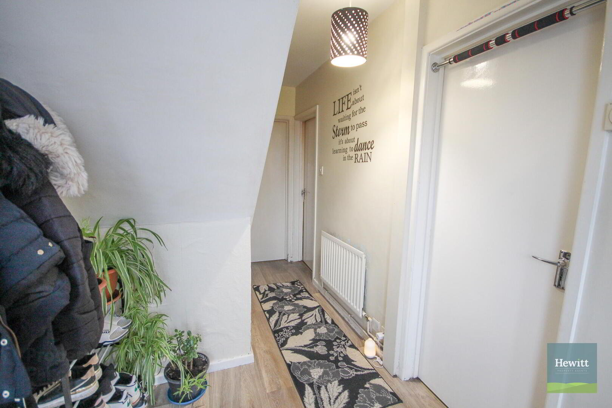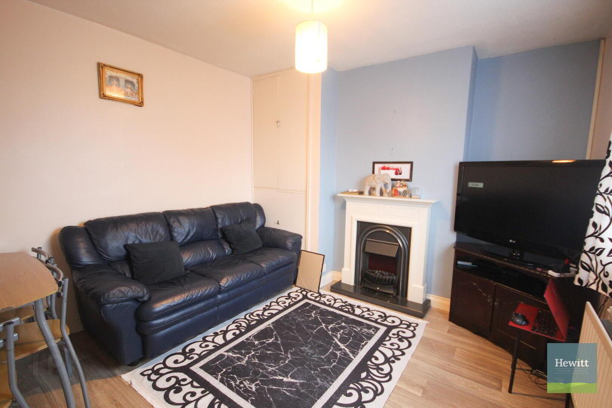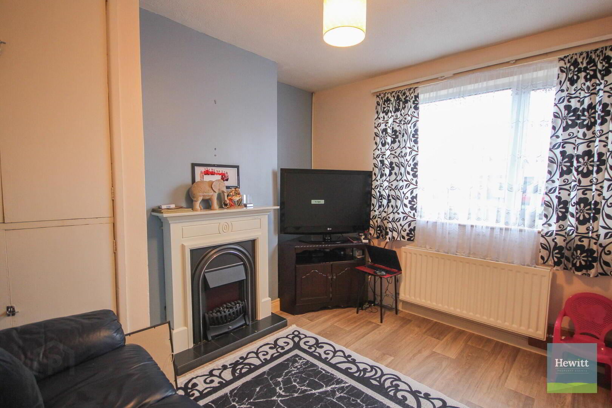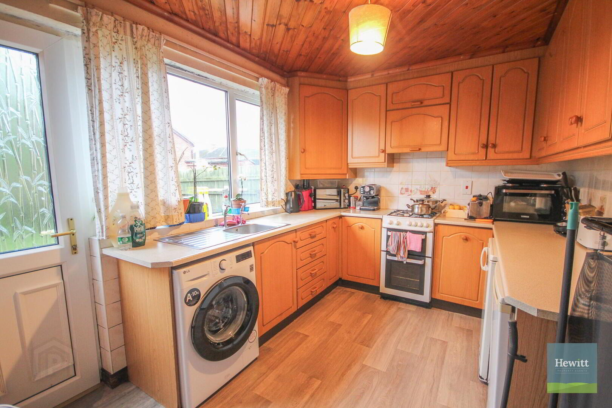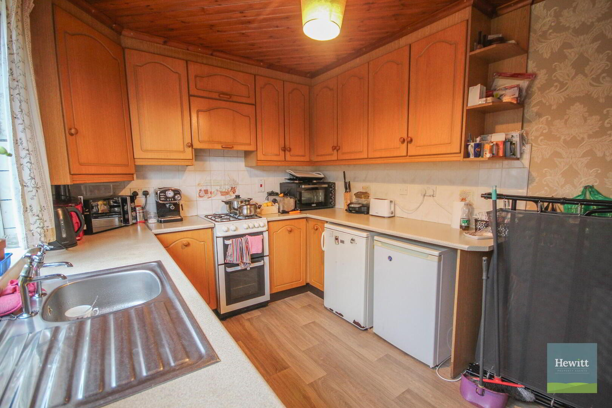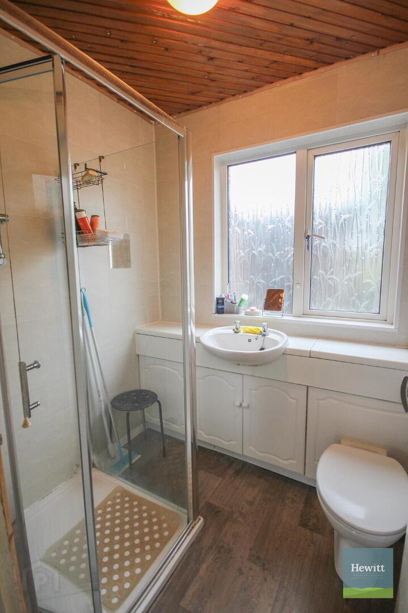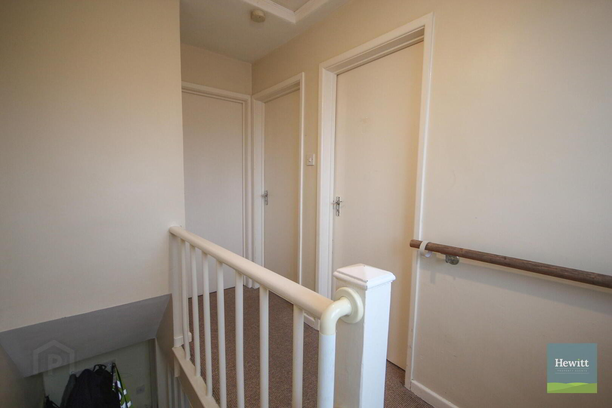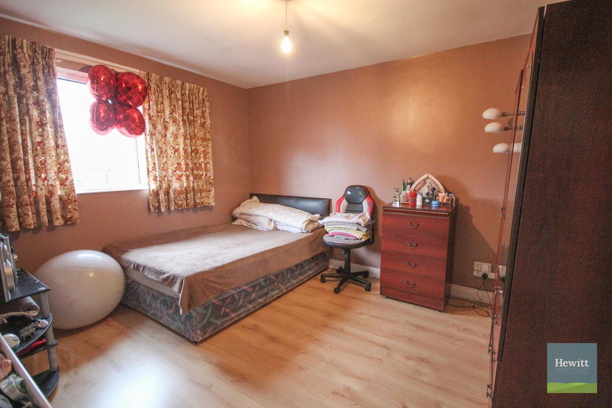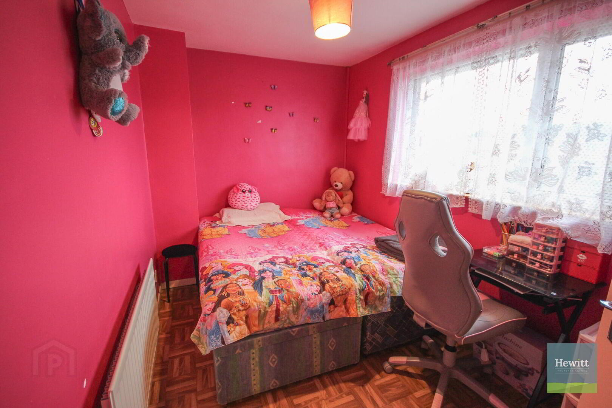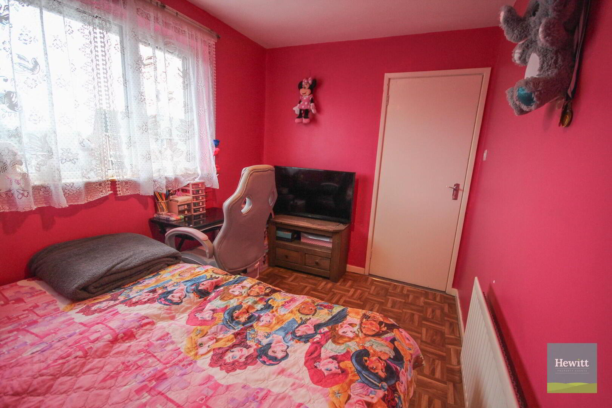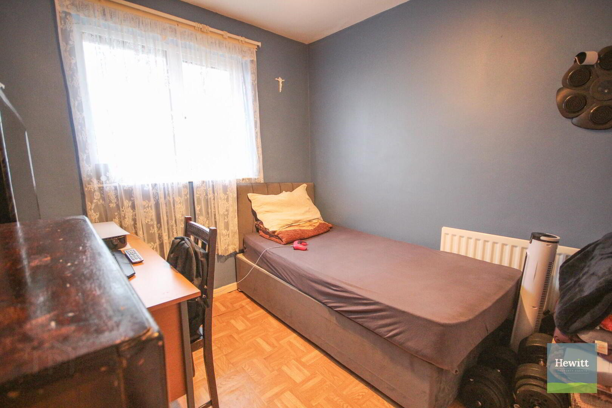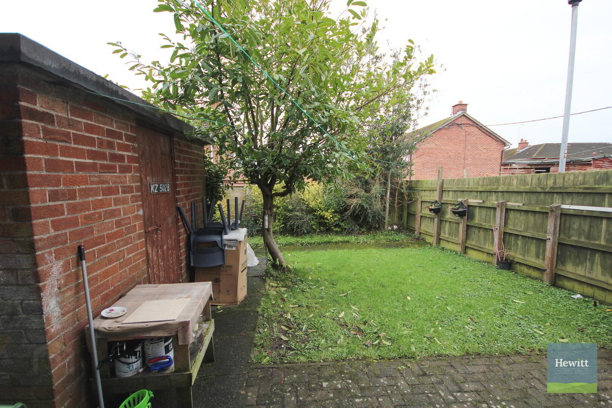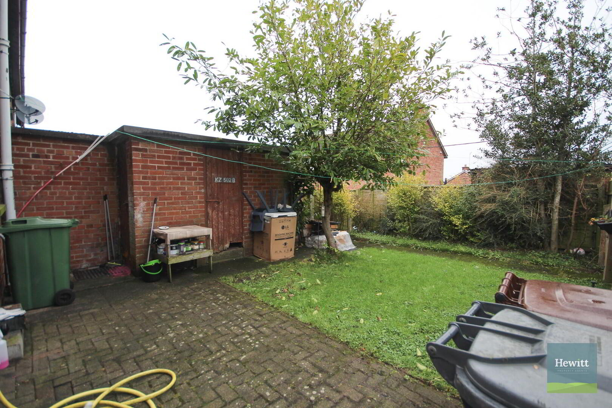35 Orangefield Drive, Armagh, BT60 1DT
Sale agreed
Property Overview
Status
Sale Agreed
Style
Terrace House
Bedrooms
3
Bathrooms
1
Receptions
1
Property Features
Tenure
Not Provided
Energy Rating
Heating
Gas
Broadband
*³
Property Financials
Price
Last listed at Offers Over £110,000
Rates
£612.42 pa*¹
Hewitt Property Agents are delighted to offer to the market, 35 Orangefield, Armagh. This red brick three-bedroom semi-detached house located in Armagh City. Accommodation comprises three bedrooms, a kitchen diner, living room, family bathroom, and secure rear garden. 35 Orangefield has a long-term sitting tenant and would serve as the ideal investment opportunity.
The development of Orangefield Drive is only minutes from Armagh City Centre, with close proximity to all local amenities including excellent schools, supermarkets, health centre and an extensive range of local boutiques and businesses.
Internal Accommodation
Entrance Hall
Wood effect linoleum floor.
Living Room (approx. 3.27m x 3.27m)
Wood effect linoleum floor.
Kitchen (approx. 3.53m x 2.80m)
Wood effect linoleum floor.
Range of fitted high and low units. Stainless steel sink and drainer. Electric oven and gas hob. Tiled back splash.
Family bathroom (approx. 1.92m x 1.66m)
Wood effect linoleum floor. Shower. WC. Wash hand basin.
Landing
Carpeted.
Bedroom (approx. 3.71m x 3.03m)
Wood effect linoleum floor.
Bedroom (approx. 2.26m x 3.65m)
Wood effect linoleum floor.
Bedroom (approx. 2.49m x 2.66m)
Wood effect linoleum floor.
External
This property benefits from an enclosed rear garden with both a patio and lawn area.
These details do not constitute any part of an offer or contract. None of the statements contained in the description are to be relied on a statement or representations of fact and any intending purchaser must satisfy themselves by inspection or otherwise as to their correctness. All dimensions are approximate and are taken at the widest points. All maps & plans included are for illustration purposes only.
- Living Room
- 3.27m x 3.27m (10' 9" x 10' 9")
- Kitchen
- 3.53m x 2.8m (11' 7" x 9' 2")
- Family Bathroom
- 1.92m x 1.66m (6' 4" x 5' 5")
- Bedroom
- 3.71m x 3.03m (12' 2" x 9' 11")
- Bedroom
- 2.26m x 3.65m (7' 5" x 12' 0")
- Bedroom
- 2.49m x 2.66m (8' 2" x 8' 9")
Travel Time From This Property

Important PlacesAdd your own important places to see how far they are from this property.
Agent Accreditations



