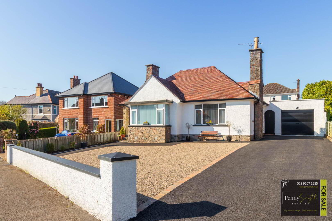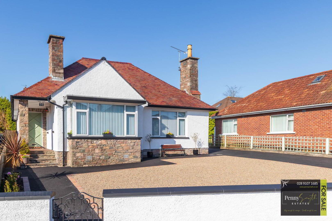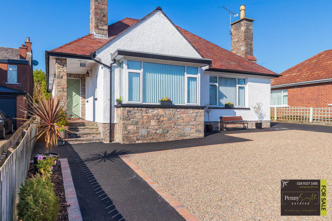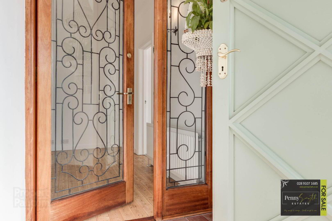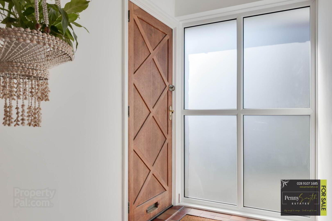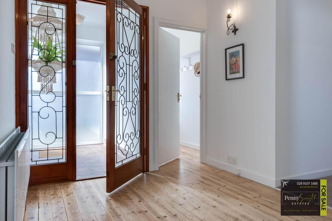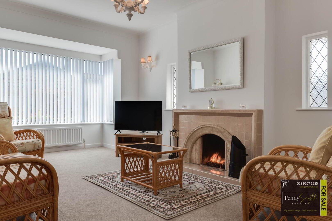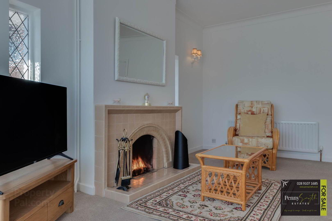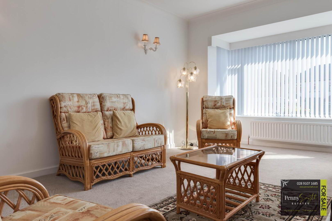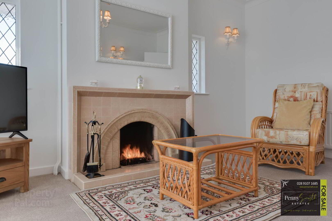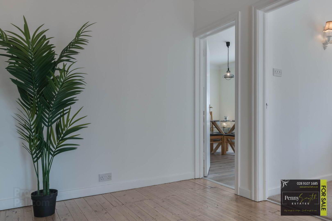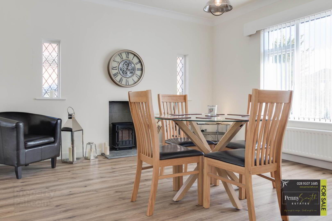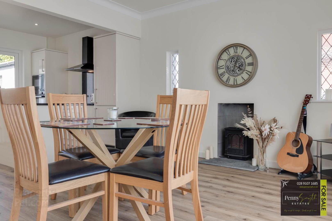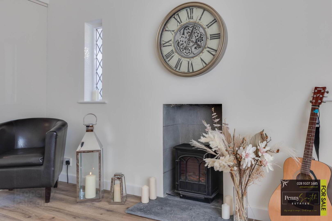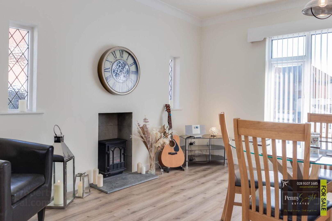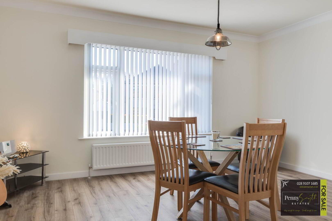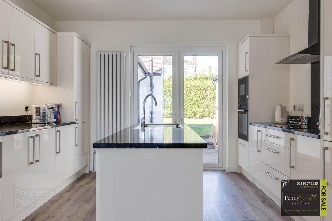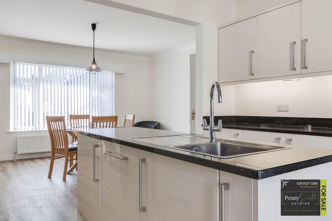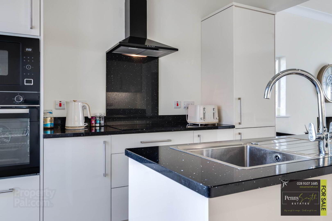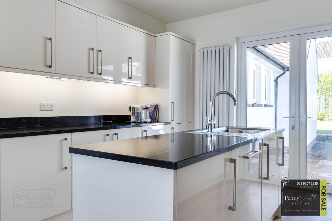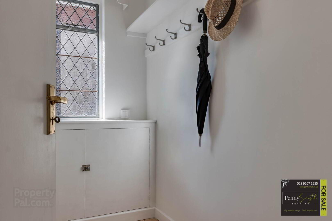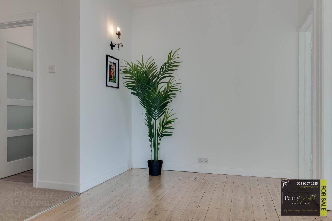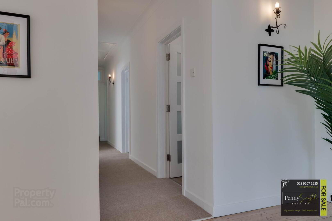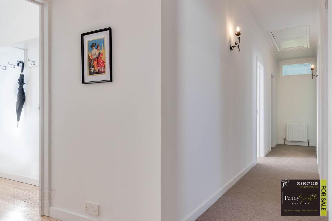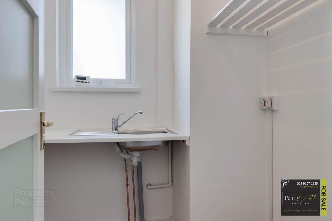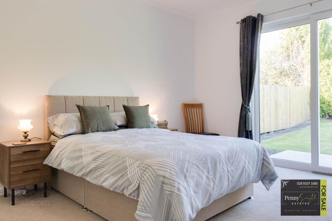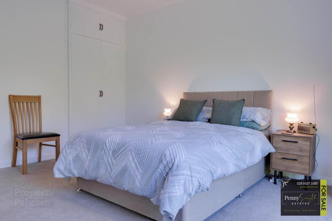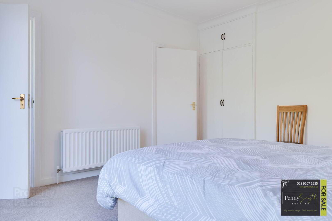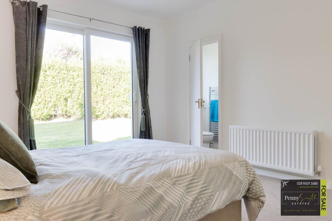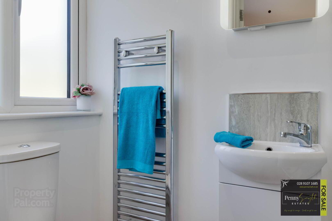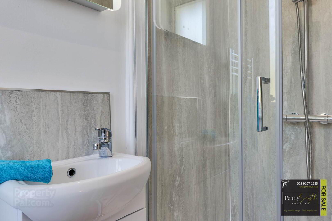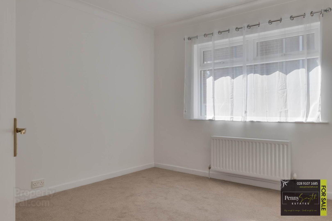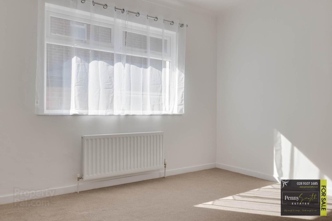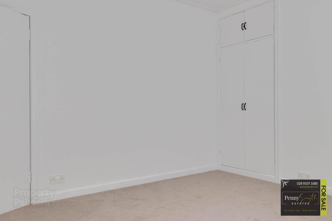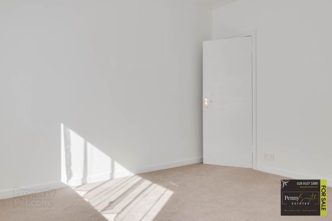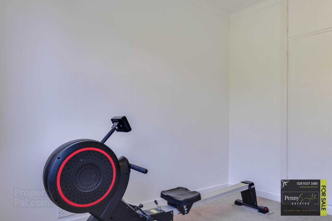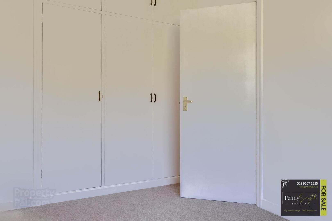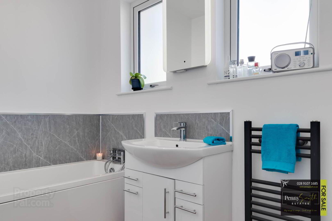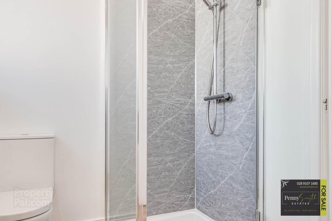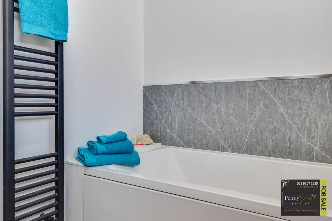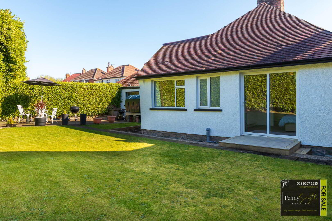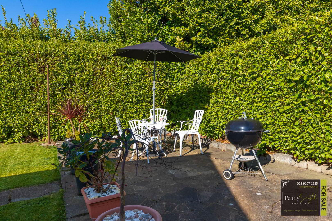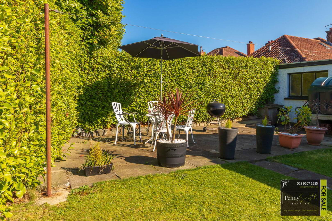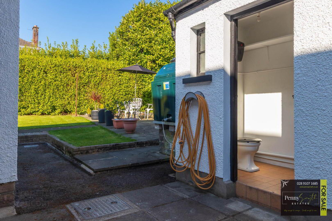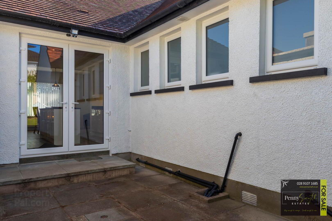For sale
35 Moira Drive, Bangor, BT20 4RW
Sale agreed
Property Overview
Status
Sale Agreed
Style
Detached Bungalow
Bedrooms
3
Bathrooms
1
Receptions
2
Property Features
Tenure
Leasehold
Energy Rating
Heating
Oil
Property Financials
Price
Last listed at Offers Over £395,000
Rates
£2,098.36 pa*¹
Additional Information
- Impressive Detached Bungalow
- Renovated with a Modern & Contemporary Style of Living
- Three Double Bedrooms
- Master Bedroom with En Suite Shower Room
- Lounge with Feature Open Fire
- Open Plan Modern Fitted Kitchen Equipped with Appliances & Central Island
- Four Piece White Bathroom Suite
- Oil Fired Central Heating
- Attached Garage with Boiler House & Gardeners Room
- Central Location, Close to Schools, Bus & Rail Station, Sports & Leisure Facilities
Comprising lounge with feature fireplace with open fire in grate, a contemporary fully fitted kitchen equipped with integrated appliances & central island open plan to dining & family space. Separate utility room. Four piece white bathroom suite & three double bedrooms with master bedroom benefiting from an en suite shower room.
Private & enclosed landscaped grounds wrap around this property with an extensive driveway providing ample space for multiple vehicles. Attached garage with boiler house & gardeners` room. Benefits from oil fired central heating & uPVC double glazing.
Within walking distance to Bangor City centre, schools, Bus & Railway station, Bangor Marina & only a stone`s throw away from Bangor`s Ward Park. You can enjoy the free live music events at the band stand Ward Park. Close proximity to leading schools. Easy access for commuting to neighbouring towns.
All measurements are length x width at widest points
Entrance Porch
Timber external front door. uPVC double glazed privacy window & ceramic tiled flooring.
Entrance Hall
Bespoke timber frame external glazed door with decorative wrought iron feature. Wall lighting, double radiator with thermostatic valve & solid wood flooring.
Cloak Room
Cupboard housing electricity meter & electrical consumer unit. Tudor style diamond leaded glass window, single radiator & solid wood flooring.
Utility Room 5`2` x 6`5` (1.59m x 1.96m)
Stainless steel sink unit with side drainer & mixer taps. Plumbed for washing machine, recessed for tumble dryer. Wall mounted airing shelves. uPVC double glazed privacy window, double radiator with thermostatic valve & laminate wood flooring.
Living Room 18`7` into bay x 12`0` (5.67m into bay x 3.66m)
Feature fireplace with open fire in grate, ceramic tiled mantlepiece surround & hearth. uPVC double glazed Bay window, Tudor style leaded diamond glass church windows, wall lighting, double & single radiators with thermostatic valves & carpeted flooring.
Kitchen 10`0` x 12`4` (3.07m x 3.78m)
Fitted kitchen with a range of high & low levels units with centred island & polished Granite worktops. Stainless steel sink unit & side strainer with Gooseneck mixer tap. A range of integrated appliances to include double electric oven, microwave, four ring ceramic hob with extraction canopy over & polished granite splash back, fridge freezer & dishwasher. uPVC double glazed French doors leading out to rear garden, recessed lighting, vertical wall radiator & laminate wood flooring. Open plan to:
Dining & Family Space 13`1` x 16`0` (4.00m x 4.89m)
Feature fireplace with electric fire inset & slate hearth. UPVC double glazed window, Tudor style` leaded diamond glass church windows, double radiator with thermostatic vale & laminate wood flooring.
Hallway
Access to roof space via timber loft ladder. Double radiator with thermostatic valve & carpeted flooring.
Bedroom One 14`2` x 12`0` (4.34m x 3.67m)
Built in wardrobes with hanging & shelving, uPVC double glazed sliding doors opening onto decked patio in rear garden, double radiator with thermostatic valve & carpeted flooring.
En Suite Shower Room
Comprising Wet Wall panelled shower enclosure with dual head thermostatically controlled rainfall mixer shower & telephone hand shower. Vanity wash hand basin with mixer taps & tiled splash back. Close coupled w.c. uPVC double glazed privacy window, motion sensor recessed lighting, extractor fan, vertical heated towel rail & laminate wood flooring.
Bedroom Two 12`0` x 12`0` (3.66m x 3.66m)
Built in wardrobes with hanging & shelving. uPVC double glazed window, double radiator with thermostatic valve & carpeted flooring.
Bedroom Three 11`1` x 8`11` (3.38m x 2.73m)
Built in wardrobes with hanging & shelving. uPVC double glazed window, double radiator with thermostatic valve & carpeted flooring.
Bathroom
Four piece white suite comprising panelled bath with mixer tap & telephone hand shower. Shower enclosure with dual head thermostatically controlled rainfall mixer shower & telephone hand shower. Vanity wash hand basin with mixer tap & close coupled w.c. uPVC double glazed privacy windows, motion sensor recessed lighting, vertical heated towel rail & laminate wood flooring.
Front Exterior
Tarmac driveway with room for multiple vehicles, leading to an attached garage. Garden laid in gravel, bordered by garden walls. Gate access to a tarmac garden path, leading to steps up to covered veranda with ceramic tiled flooring, decorative wrought iron railings & outside lighting.
Attached Garage 17`10` x 10`6` (5.44m x 3.22m)
Roller door, power and light. Timber frame single pane window. Timber side door leading to hallway. Boiler house housing oil fired boiler.
Gardener`s Room
Comprising a high level chain pull w.c & wall mounted hand wash basin with mixer tap. Timber frame, single pane privacy glass & ceramic tiled flooring.
Rear Exterior
Fully enclosed rear garden with gated access bordered by fencing & hedging. Garden laid in lawn. Paved patio area & decked patio area. PVC oil tank. Outside light & water tap.
Notice
Please note we have not tested any apparatus, fixtures, fittings, or services. Interested parties must undertake their own investigation into the working order of these items. All measurements are approximate and photographs provided for guidance only.
Travel Time From This Property

Important PlacesAdd your own important places to see how far they are from this property.
Agent Accreditations



