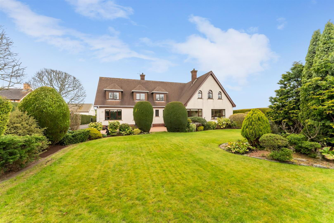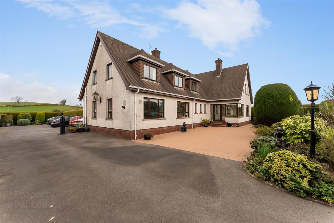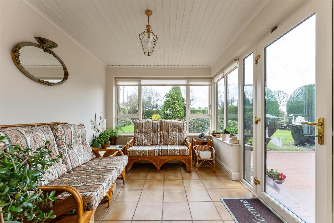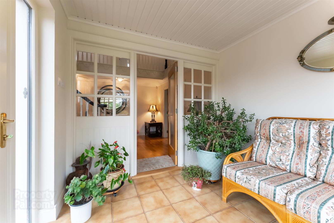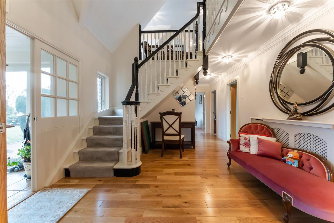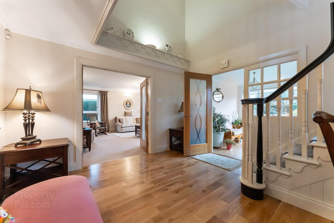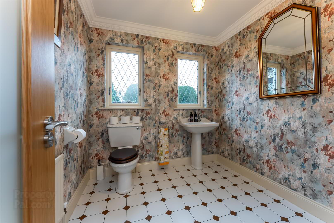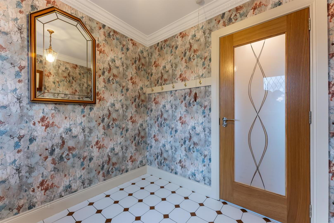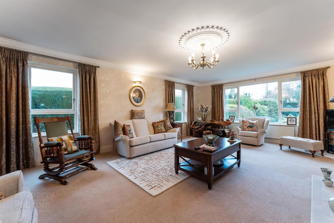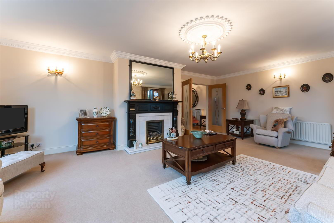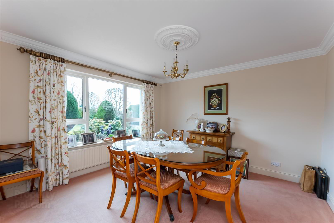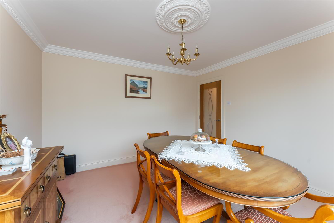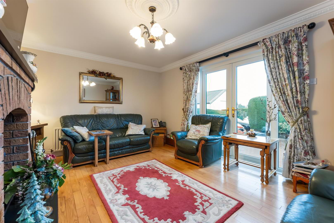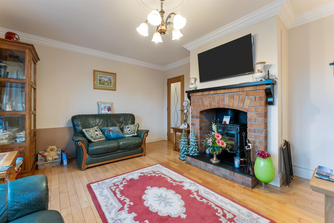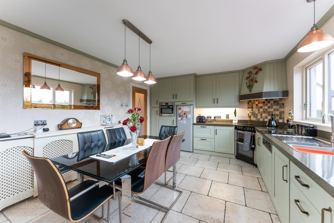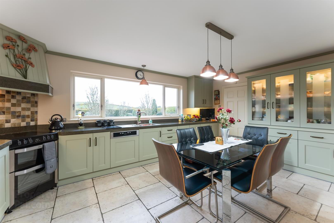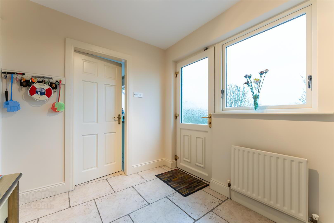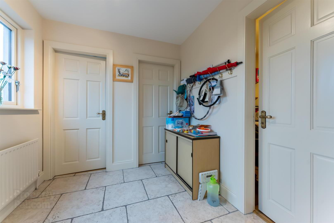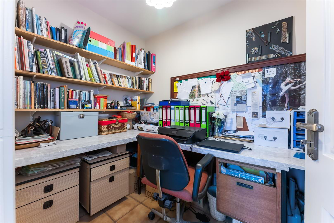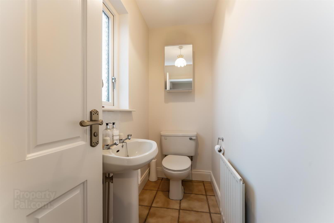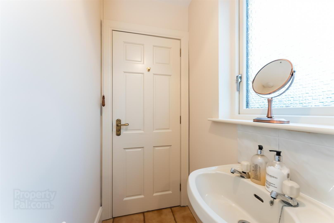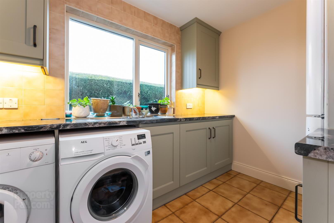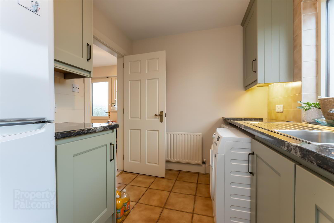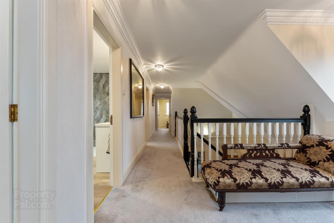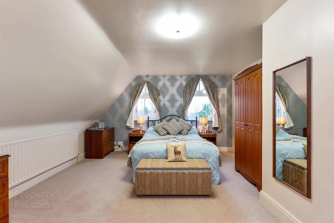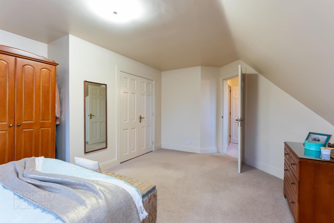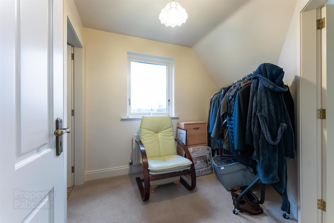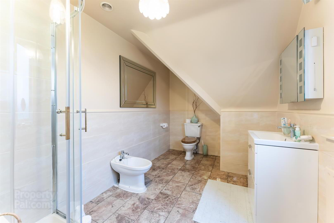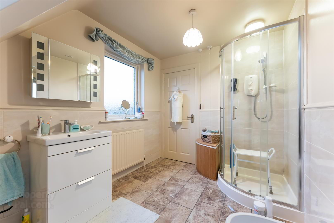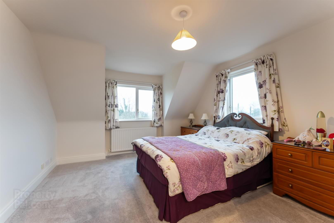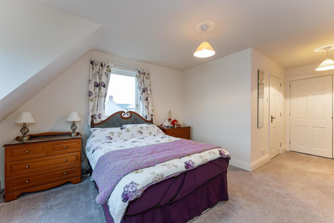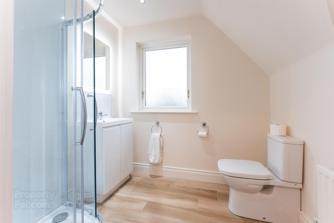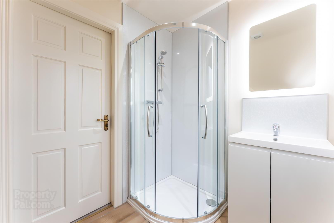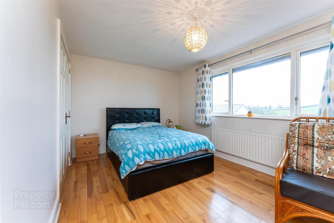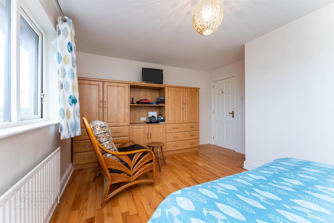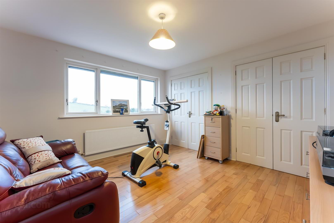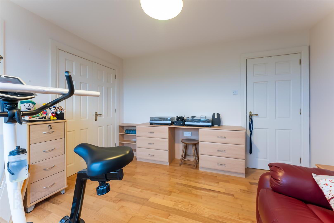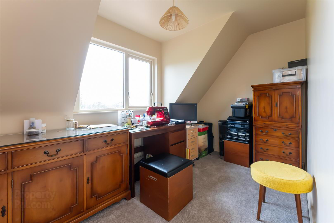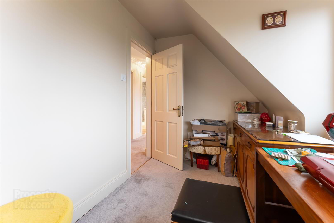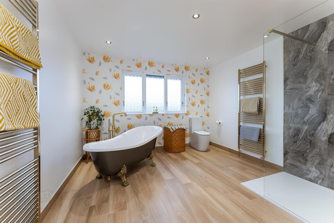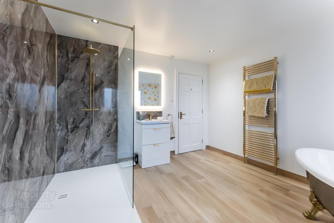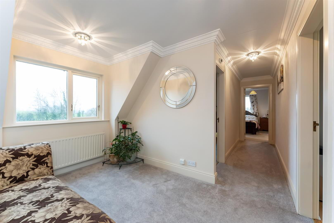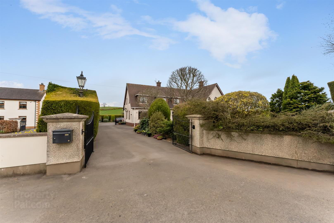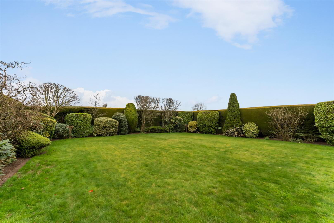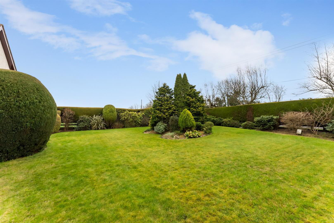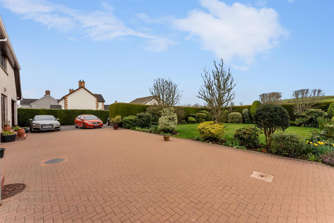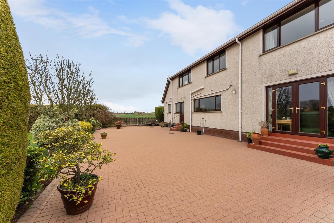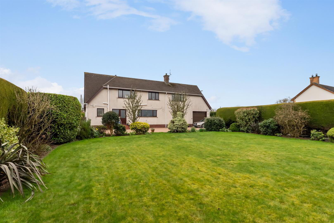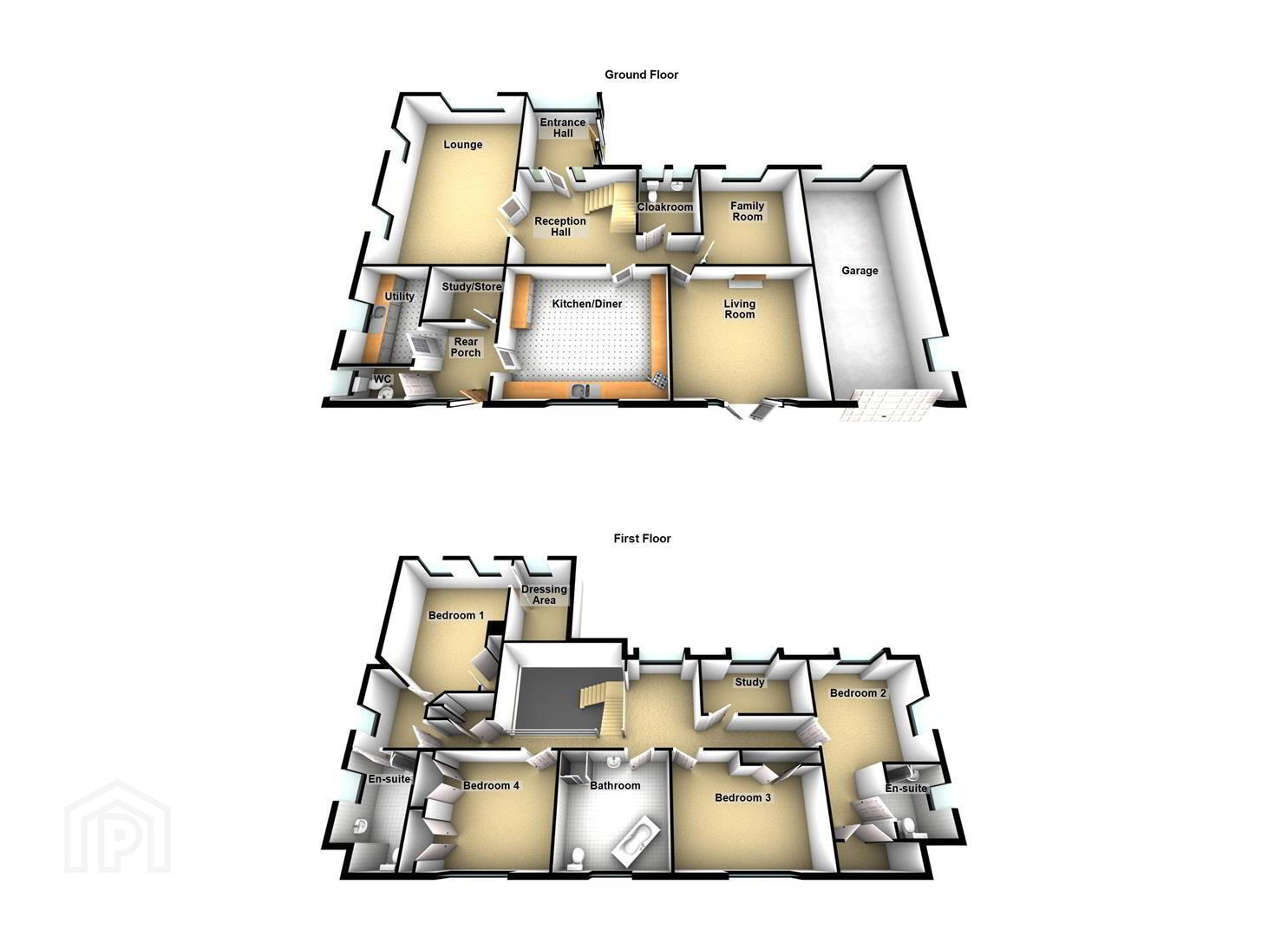Sale agreed
343 Comber Road, Carryduff, Lisburn, BT27 6TB
Sale agreed
Property Overview
Status
Sale Agreed
Style
Detached House
Bedrooms
5
Bathrooms
3
Receptions
3
Property Features
Tenure
Freehold
Energy Rating
Broadband Speed
*³
Property Financials
Price
Last listed at Asking Price £575,000
Rates
£3,184.30 pa*¹
Additional Information
- Fantastic Detached Family Home of Approximately 3500 sq ft (to include garage)
- Reception Hall & Gallery Landing On 1st Floor
- Five Bedrooms, Two With En-Suite
- Three Reception Rooms Plus Sun Porch
- Fitted Kitchen With Casual Dining Area
- Utility Room/Possible Office Store & Downstairs w/c in Reception Hall & Rear Hall
- Oil Heating/ Double Glazed
- Driveway That Leads to the Front and Rear of Property With Space To Park & Turn
- Large Attached Garage (25'1 x 12'1)
- Superb, Mature Gardens to Front & Rear
The property itself is centrally positioned on a large plot, set well back from the road, with mature gardens both the front and rear with a large tarmac area with parking for several cars with space to turn and an attached garage (25'0 x 12'1).
Internally, there are three main reception rooms, a fitted kitchen with casual dining area, utility room and office, a downstairs toilet at rear hallway and another toilet facility off the main reception hall, and sun porch over looking the front gardens.
Upstairs there are four double bedrooms, two with en-suite, whilst the principle bedroom also has a dressing area, and contemporary white family bathroom suite.
This is a fantastic family home that has been maintained inside and out to an exceptional standard.
- Sun Porch
- Pvc glass panelled front door with glazed side panels to entrance porch. Tiled flooring. Glass panelled inner door with glazed side panels to reception hall. Tiled flooring.
- Reception Hall 3.58m x 2.77m (11'9 x 9'1)
- Oak flooring.
- Cloak Room
- Sink unit and low flush w/c. Tiled flooring.
- Lounge 6.81m x 4.75m (22'4 x 15'7)
- From the reception hall double doors lead to lounge with Marble fire-place with wooden surround housing coal effect gas fire.
- Dining Room 3.78m x 3.68m (12'5 x 12'1)
- Living Room 4.78m x 3.73m (15'8 x 12'3)
- Brick fire place with cast iron stove. Cornice ceiling and ceiling rose. Patio doors to garden/patio. Oak flooring.
- Shaker Style Kitchen 5.33m x 3.78m (17'6 x 12'5)
- Full range of high and low level units, glazed cabinets, granite worktops, integrated dish-washer, and microwave, single drainer 1 1/4 bowl stainless steel sink unit with mixer taps. Tiled flooring. Access to rear halway.
- Rear Hallway
- Tiled flooring.
- Office / Store 2.31m x 2.01m (7'7 x 6'7)
- Tiled flooring.
- Additional Cloaks Room 3.10m x 2.31m (10'2 x 7'7)
- Low flush w.c Sink unit.
- Utility Area
- Full range of high and low level units, single drainer sink unit with mixer taps, Plumbed for washing machine. Tiled flooring.
- Frist Floor
- Gallery Landing
- Gallery landing with study area overlooking the front garden and fields in the distance.
- Bedroom One 5.33m x4.14m (17'6 x13'7)
- Access to The principle bedroom is through a dressing area that leads to both the en-suite and bedroom.
In the bedroom there is a double wardrobe and a walk in dressing room. - Ensuite
- Comprising corner shower cubicle with chrome shower unit, wash hand basin with mixer taps and storage below, low flush w.c , bidet.
Part tiled walls. Tiled flooring. Spot-lights. - Bedroom Two 5.33m x 4.14m (17'6 x 13'7)
- Dressing area with double built-in robes.
- Ensuite
- Comprising corner shower cubicle with chrome shower unit, wash hand basin with mixer taps and storage below, low flush w.c
Part tiled walls. Tiled flooring. - Bedroom Three 4.17m x 3.73m (13'8 x 12'3)
- Built in robes. Additional bedroom furniture. Wooden flooring.
- Bedroom Four 3.58m x 3.40m (11'9 x 11'2 )
- Oak flooring. Double built in robes. Great view over green fields.
- Bedroom Five/ Study 3.53m x 2.18m (11'7 x 7'2)
- Great views over green fields.
- Contemporary White Bathroom Suite
- Comprising free standing, claw foot slipper style bath with brass fittings, floor mounted mixer taps and hand shower, low flush w.c Large walk in shower cubicle with brass drench head and hand shower , wash hand basin with mixer taps and storage below, 2 heated towel rails also brass fittings to match sanitary ware, Spot-lights.
- Landing
- Double doors to hot-press.
- Outside Front
- Double gates provide access via the tarmac driveway that leads to the front of the house and also to the rear where there is a large area for parking and with ample space to turn.
The property is centrally positioned so benefits from a superb front garden laid in lawns with a mature range of plants trees and shrubs. - Outside Rear
- Accessed from the rear of the property there is a large patio area overlooking the rear garden laid in lawns, bordered by mature hedging plants, trees and shrubs.
- Attached Garage 7.65m x 3.68m (25'1 x 12'1)
- Electric roller door.
Housing oil fired boiler.
Travel Time From This Property

Important PlacesAdd your own important places to see how far they are from this property.
Agent Accreditations



