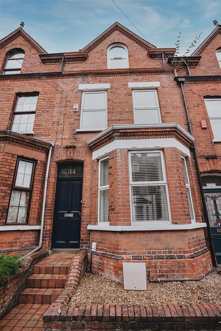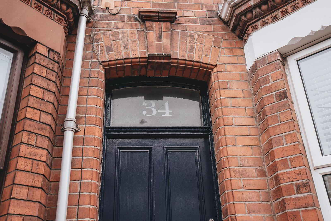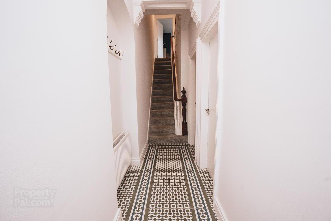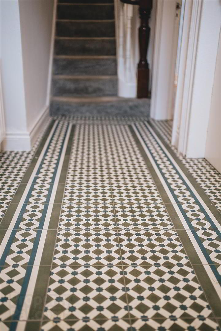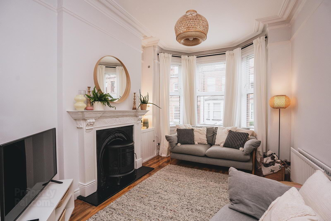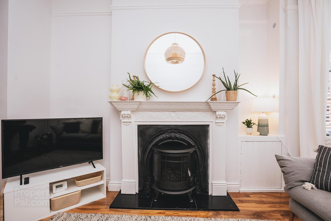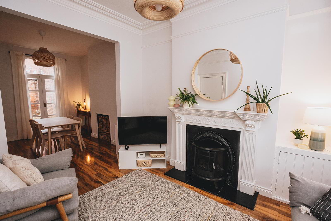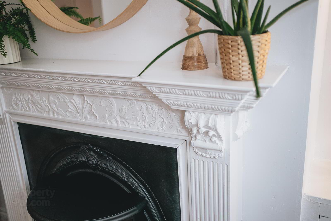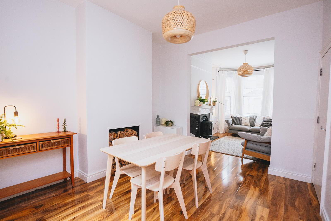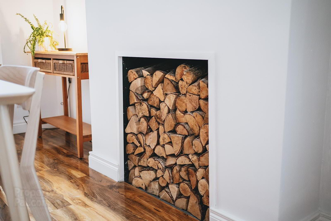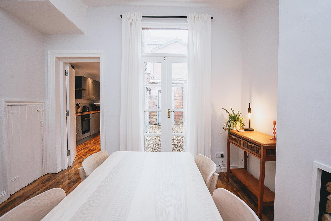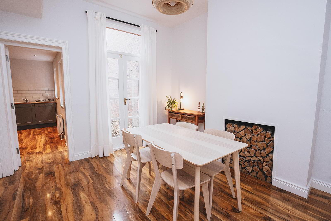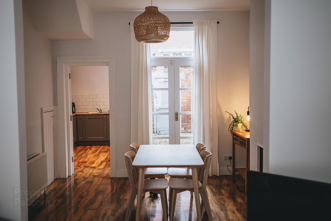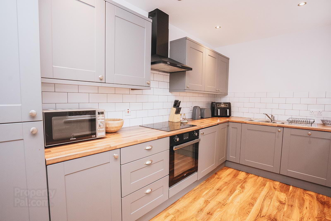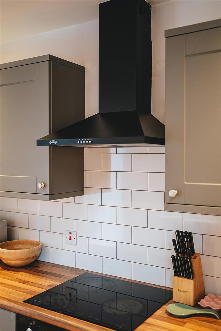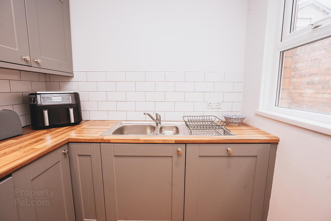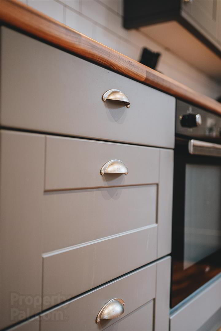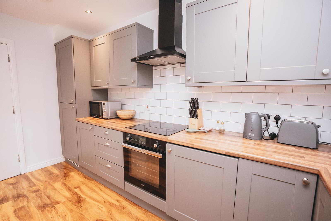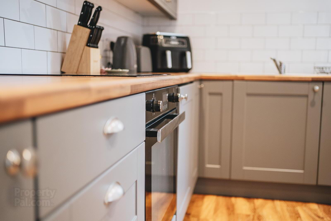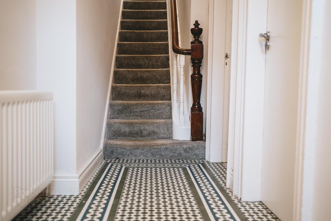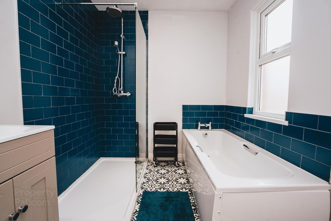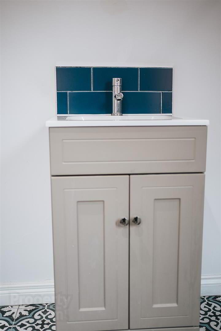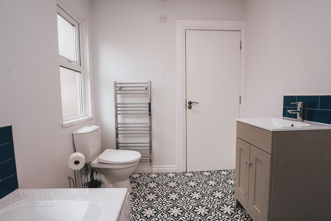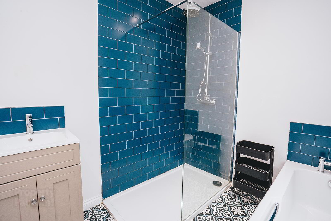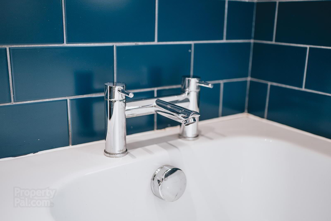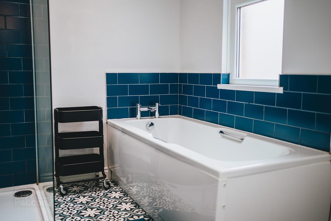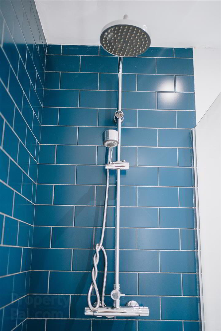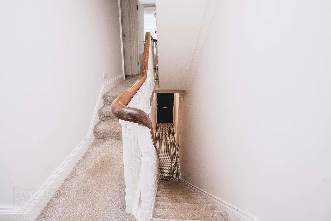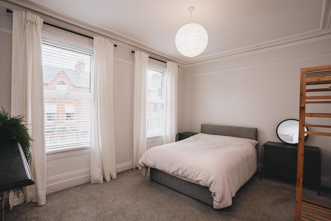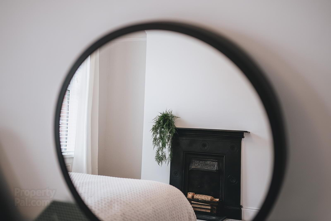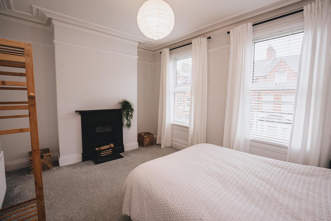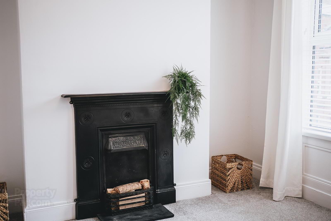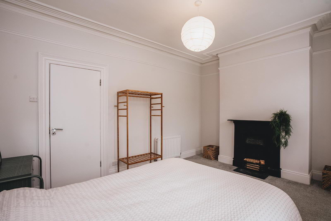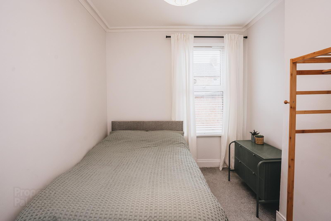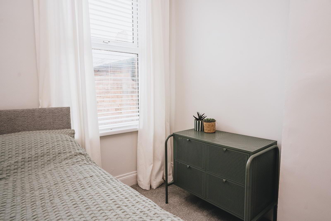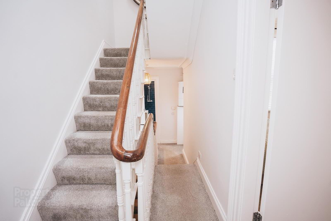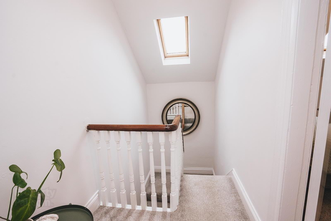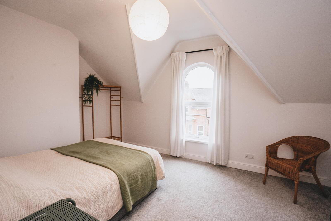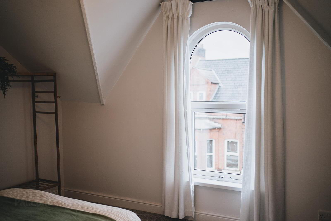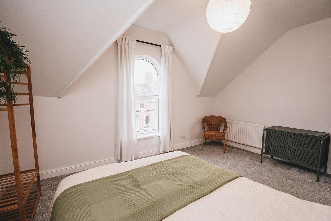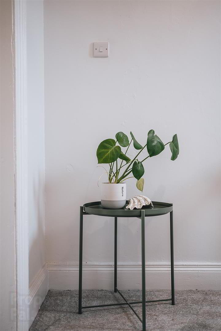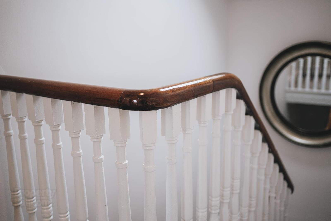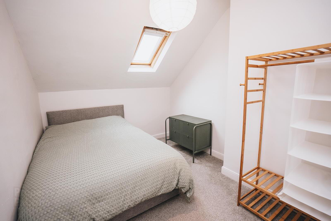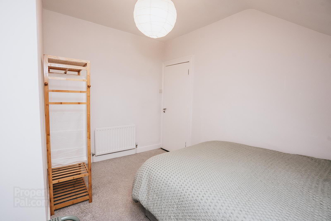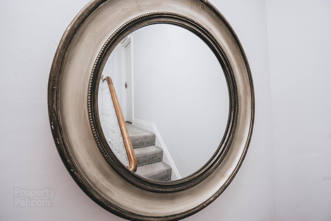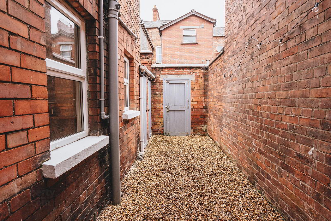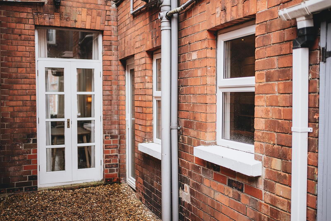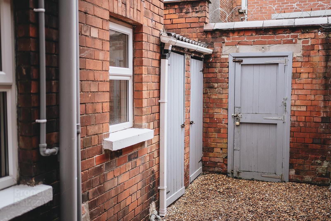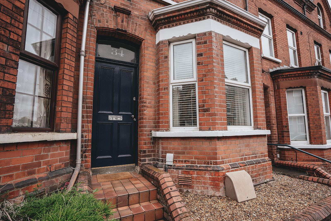For sale
34 Elaine Street, Belfast, BT9 5AR
Offers Over £280,000
Property Overview
Status
For Sale
Style
Terrace House
Bedrooms
4
Bathrooms
1
Receptions
2
Property Features
Tenure
Freehold
Energy Rating
Heating
Gas
Broadband
*³
Property Financials
Price
Offers Over £280,000
Stamp Duty
Rates
£2,206.39 pa*¹
Typical Mortgage
Additional Information
- Stunning Period Terrace House
- 4 x Bedroom
- 2 x Reception Room
- Gas Heating
- Original Features
- Double Glazed Windows
- Close to Botanic Gardens & Stranmillis Village
- Short Walk To Queens University
- Perfect Home For Professional Couple or Investors
- Viewing Highly Recommended
The house features a modern bathroom, thoughtfully designed to accommodate the demands of modern living. With its traditional terraced architecture, this home exudes character while offering the practicality required for contemporary lifestyles.
Situated in a vibrant community, residents will enjoy easy access to local amenities, schools, universities, and transport links, making it an excellent choice for families and professionals alike. This property presents a wonderful opportunity to create lasting memories in a welcoming environment. Whether you are looking to invest or find your next family home, this terraced house on Elaine Street is certainly worth considering.
- Entrance Hall
- Hardwood front door leads to the reception hall with tiled floor.
- Lounge 4.1m x 3.0m (13'5" x 9'10")
- This living space enjoys a feature bay window, cast iron fireplace with wooden surround, cornice, picture rail and hardwood flooring. Open plan to dining room.
- Dining Room 3.4m x 3.7m (11'1" x 12'1")
- The dining space also has hardwood flooring, hole in the wall fireplace, storage understairs and French doors to the rear garden.
- Kitchen 4.4m x 2.3m (14'5" x 7'6")
- Extensive range of high and low level units which are tiled between, integrated dishwasher and fridge freezer, laminated worksurface incorporating 1 1/2 bowl stainless steel sink inset, electric hob with electric under oven and extractor canopy. Low voltage spotlighting and hardwood flooring.
- First Floor Landing
- Bedroom 1 4.4m x 3.3m (14'5" x 10'9")
- A double room which enjoys an aspect to the front with ornamental cast iron fireplace, picture rail and cornicing.
- Bedroom 2 3.7m x 2.7m (12'1" x 8'10")
- Another double room which enjoys an aspect to the rear with cornicing.
- Bathroom
- Family bathroom which comprises panel bath with mixer tap, tiled shower cubicle with thermostatic rain shower and hand shower. Vanity unit with wash hand basin, mixer tap and tiled splashback. Low voltage spotlights and tiled floor.
- Second Floor Landing
- Velux window and access to roofspace.
- Bedroom 3 4.4m x 3.6m (14'5" x 11'9" )
- A double room with a feature curved window which enjoys an aspect to the front.
- Bedroom 4 3.7m x 2.3m (12'1" x 7'6" )
- A double room with Velux window.
- Garden & Exterior
- Garden
- Enclosed stoned courtyard to rear. Outhouse with light, power and plumbed for washing machine. Outside light and pedestrian access to rear.
Travel Time From This Property

Important PlacesAdd your own important places to see how far they are from this property.
Agent Accreditations




