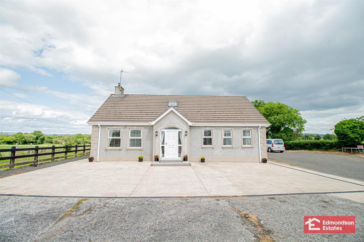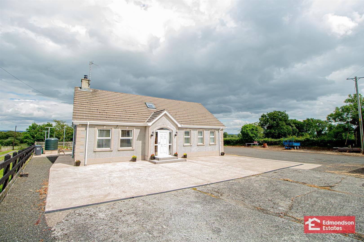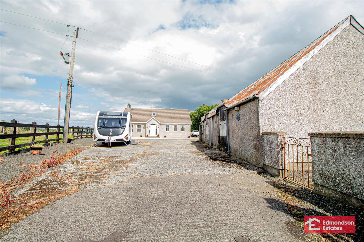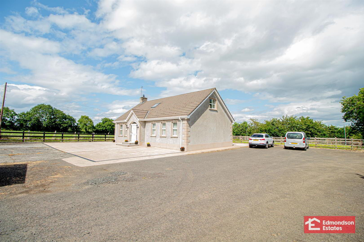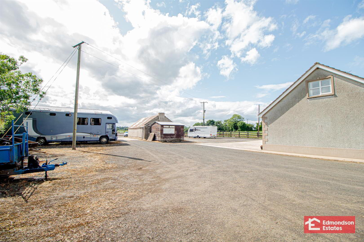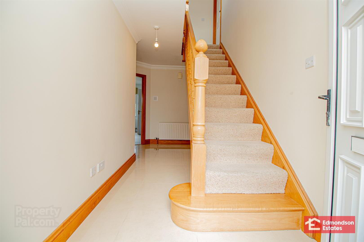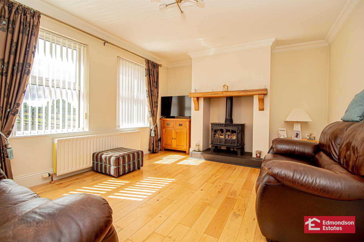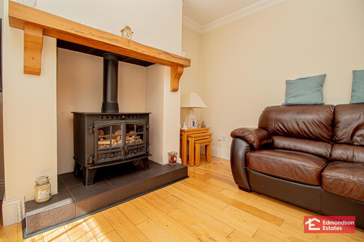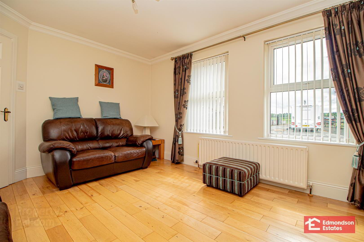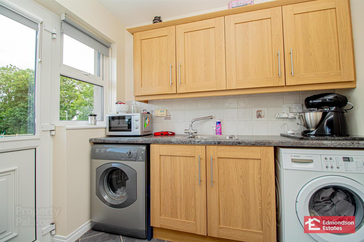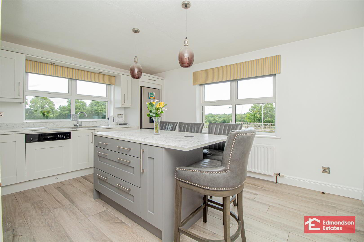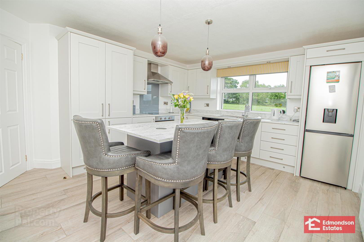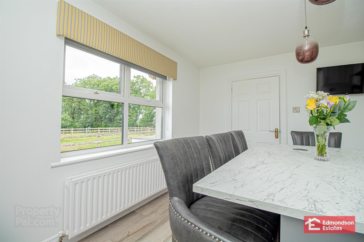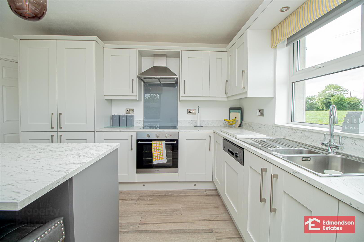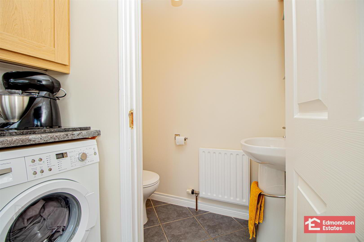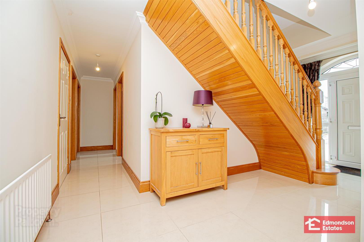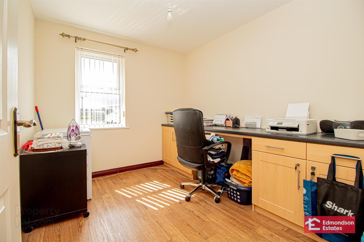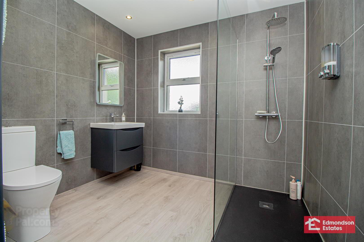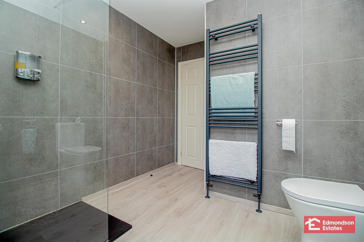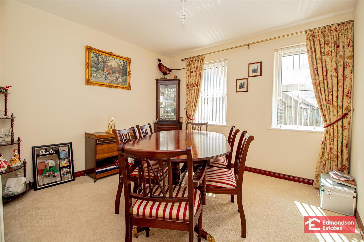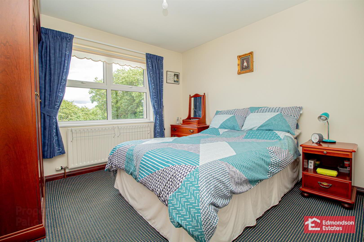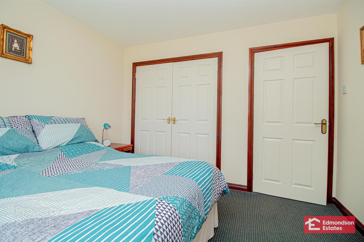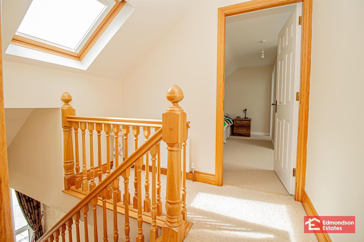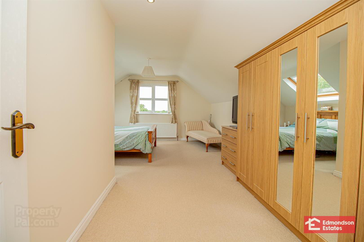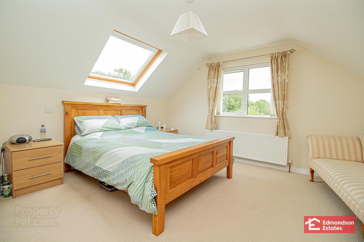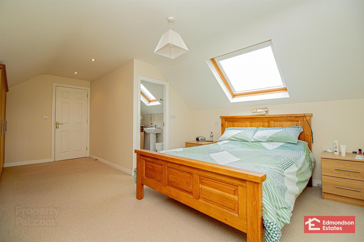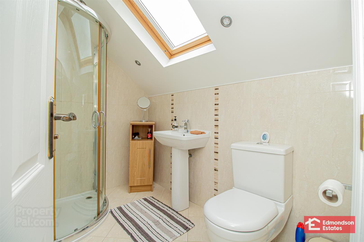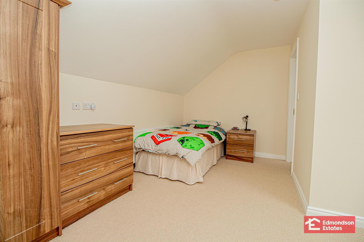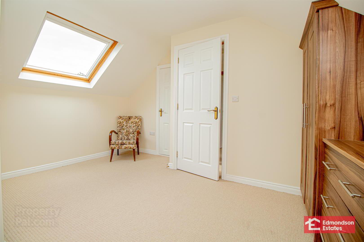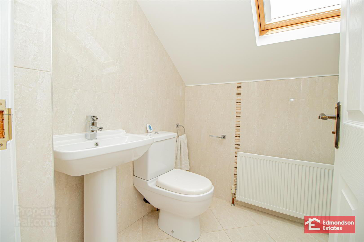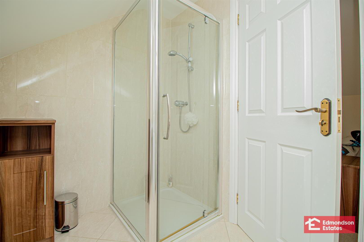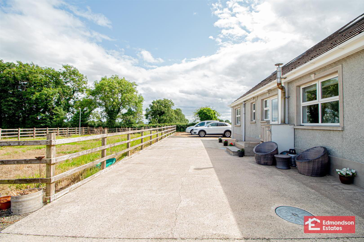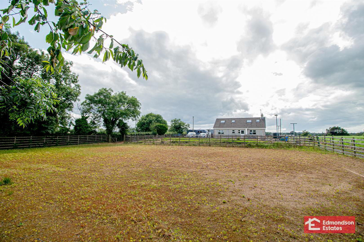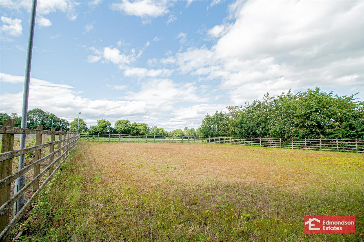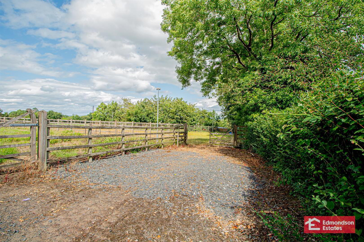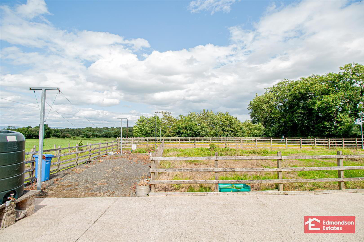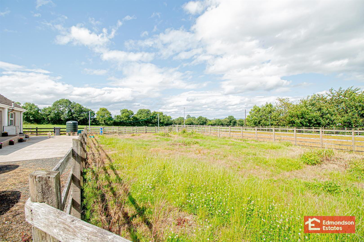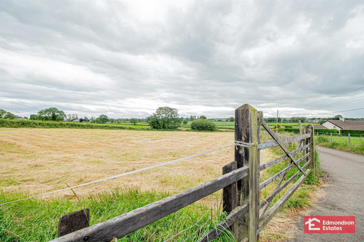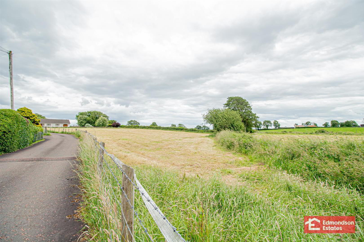For sale
Updated 13 hours ago
33 Tamlough Road, Randalstown, BT41 3DP
Sale agreed
Property Overview
Status
Sale Agreed
Style
Country House
Bedrooms
4
Bathrooms
3
Receptions
2
Property Features
Year Built
2000*⁴
Tenure
Freehold
Heating
Oil
Broadband
*³
Property Financials
Price
Last listed at Offers Around £349,950
Rates
£1,296.00 pa*¹
Additional Information
- Deceptively Spacious Detached Chalet Bungalow
- Four Bedrooms Two With En-Suite
- Two Reception Rooms
- Kitchen WIth Matching Island Unit; Utility Room
- Deluxe Shower Room; Furnished Cloakroom
- Private Driveway & Yard Area
- Two Stables & Tack Room
- Adjoining Floodlit Sand Menage & Cool Off Area & Field (c.1.25 Acres)
- Sought After Semi-Rural Location
- Immaculate Throughout
Internally the property comprises an entrance hall, two reception rooms, kitchen with informal dining space, utility room, furnished cloakroom, four bedrooms two with en-suite and deluxe shower room.
Externally the property comes to life with a private yard and driveway area, stables, tack room, sand ménage, with adjoining cool off area and additional agricultural field (c.1.25 Acres).
Early viewing highly recommended.
- GROUND FLOOR
- Hallway 5.02 x 1.89 (16'5" x 6'2")
- Tiled flooring.
- Lounge 4.48 x 3.87 (14'8" x 12'8" )
- Multi fuel stove. Coving and ceiling rose. Solid wood flooring.
- Kitchen / Family Dining 4.45 x 3.88 (14'7" x 12'8")
- Refitted kitchen with high and low level units with L:ED kickboard lighting. Halogens hob with stainless steel extractor hood. Electric oven. Space for fridge / freezer. 1 1/2 bowl; stainless steel sink. Integrated dishwasher. Central island with casual dining overhang.
- Utility Room 1.87 x 2.37 (6'1" x 7'9")
- High and low level units. Stainless steel sink. Plumbed for washing machine and space for tumble dryer. Back door. Tiled flooring.
- Cloakroom 0.78 x 1.88 (2'6" x 6'2")
- LFWC and WHB. Tile d flooring.
- Corridor
- Large hotpress cupboard.
- Family Bathroom 2.55 x 2.34 (8'4" x 7'8")
- Refitted suite with LFWC and WHB. Large low access shower unit. Towel radiator. Panelled walls.
- Home office / study 3.0 x 2.58 (9'10" x 8'5")
- Fitted desk. Laminate flooring.
- Dining Room / Bedroom 4 - Front 3.27 x 3.07 (10'8" x 10'0")
- Currently used as a formal dining room. but ideal bedroom 4.
- Bedroom 1 - Rear 3.27 x 3.17 (10'8" x 10'4")
- Double recessed cupboard.
- FIRST FLOOR
- Landing
- Bedroom 2 - Side 6 x 4.12 (19'8" x 13'6")
- Fitted robes. Eave storage.
- En-suite Shower Room
- LFWC and WHB. Quadrant shower. Chrome towel radiator. Fully tiled.
- Bedroom 3 - Side 4.08 x 4.12 (13'4" x 13'6")
- Fitted robes. Eave storage.
- En-suite Shower Room 4.08 x 4.12 (13'4" x 13'6")
- Shower cubicle. LFWC and WHB. Fully tiled.
- OUTSIDE
- Parking and Yardage
- Hardstanding parking and yardage to front and rear.
- Flood Lit Sand Arena
- Flood lit sand paddock/arena. Grassed cool off arena.
- Stable 1
- Concrete and matted flooring. Power and water.
- Stable 2
- Concrete and matted flooring. Power and water.
- Log Store / Store Room
- Timber Tack Room
- Insulated timber tack room.
- Agricultural Field
- Circa 1.25no. acres of field under grass and in good heart. Livestock fenced and watered.
Travel Time From This Property

Important PlacesAdd your own important places to see how far they are from this property.
Agent Accreditations





