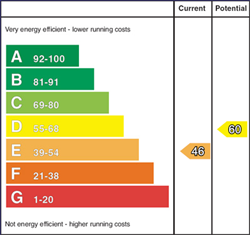
33 Cairnburn Crescent, Belfast, BT4 2HU
£349,950

Contact Ulster Property Sales (Ballyhackamore)
OR
Description & Features
- Beautifully Presented Detached Family Home In A Much Sought After Location
- Bright Entrance Hall With Solid Oak Panel Flooring And Downstairs Cloakroom
- Generous Through Lounge with Solid Oak Panel Flooring And Cast Iron Fireplace
- Modern Fitted Kitchen With White Gloss Units And Integrated Appliances
- Three Bedrooms, Principal Bedroom With Modern Ensuite Bathroom
- Attractive Good Sized Rear South Facing Garden With Timber Summerhouse
- PVC Double Glazed Windows And Oil Fired Central Heating System
- Convenient Location Close To Major Road Networks And Local Amenities
A fantastic detached family home sitting on an elevated site offering superb views, attractive south facing garden and attached garage within a much sought after residential area of East Belfast.
The accommodation within this home is presented to a very high standard, including an extension to the rear garage offering additional space for utility room or home office. On entering, there is an attractive solid oak wood floor through a bright spacious entrance hall with ground floor toilet suite, leading to through lounge with cast iron fireplace and solid oak wood panel floor. Furthermore, a modern kitchen with marble worktops, range of integrated appliances, and feature breakfast island with recessed spotlighting, and opening to a living dining space with attractive outlook to rear garden and accessible to the extended utility area and integral garage.
The first floor offers three well proportioned bedrooms, all with attractive solid oak wood floor. The principal bedroom includes modern ensuite bathroom with freestanding feature bath and solid oak wood floor. Additional to this, a modern shower room to facilitate the other two bedrooms, comprising of built-in shower cubicle with electric shower and attractive tiling. The outside areas include raised garden to front with mature shrubs, and enclosed South facing rear garden, including well maintained lawn, flower beds, mature trees and large summer house, ideal for family barbecues.
Situated within the much sought after Cairnburn area, and within walking distance to the excellent Belmont Park, this property is a fantastic family home close to many schools and of course Ballyhackamore. A must view to appreciate what’s on offer.
Room Measurements
- Accommodation Comprises
- Entrance Hall
- Solid oak wood panel flooring.
- Ground Floor WC
- Modern white suite comprising vanity unit with mixer tap, low flush WC, ceramic tiled flooring.
- Lounge 4.72m x 3.23m (15' 6" x 10' 7")
- Attractive cast iron fireplace with sandstone surround, solid oak wood panel flooring.
- Kitchen 3.23m x 2.62m (10' 7" x 8' 7")
- Modern range of high and low level white gloss units, marble work surfaces with single drainer, inset stainless steel sink unit with mixer tap, integrated fridge freezer, integrated dishwasher, integrated microwave, part tiled walls, feature breakfast island, built in under oven, ceramic hob, ceiling mounted stainless steel extractor hood, solid oak wood panel flooring, recessed spotlighting. Open to:-
- Dining Room 4.19m x 3.23m (13' 9" x 10' 7")
- Solid oak wood panel flooring.
- Utility Room 2.67m x 2.13m (8' 9" x 7' 0")
- Range of built in cupboards, plumbed for washing machine, ceramic tiled flooring.
- First Floor
- Landing
- Bedroom 1 3.2m x 3.18m (10' 6" x 10' 5")
- Solid oak wood panel flooring.
- Ensuite Bathroom
- Modern white suite comprising freestanding roll top bath with mixer tap and hand held shower, wash hand basin with mixer tap, tiled splashback, feature panelled wall, solid oak wood panel flooring, built in cupboard, recessed spotlighting.
- Bedroom 2 4.72m x 3.2m (15' 6" x 10' 6")
- (at widest point) Solid oak wood panel flooring.
- Bedroom 3 2.54m x 2.26m (8' 4" x 7' 5")
- Solid wood oak panel flooring.
- Shower Room
- Modern white suite comprising built in shower cubicle with electric shower, tiled walls, shower door, wash hand basin with mixer tap, tiled splashback, low flush WC, built in mirror, built in cupboard, feature chrome radiator, ceramic tiled flooring.
- Integral Garage 5.61m x 2.51m (18' 5" x 8' 3")
- (at widest point) Light and power, up and over door.
- Outside
- Front garden with raised flowerbeds and tarmac driveway, enclosed south facing rear garden with generous lawn, raised flower beds, paved areas, timber summerhouse, oil fired boiler, oil storage tank.
Housing Tenure
Type of Tenure
Not Provided

Broadband Speed Availability

Superfast
Recommended for larger than average households who have multiple devices simultaneously streaming, working or browsing online. Also perfect for serious online gamers who want fast speed and no freezing.
Potential speeds in this area
Legal Fees Calculator
Making an offer on a property? You will need a solicitor.
Budget now for legal costs by using our fees calculator.
Solicitor Checklist
- On the panels of all the mortgage lenders?
- Specialists in Conveyancing?
- Online Case Tracking available?
- Award-winning Client Service?
Home Insurance
Compare home insurance quotes withLife Insurance
Get a free life insurance quote withIs this your property?
Attract more buyers by upgrading your listing
Contact Ulster Property Sales (Ballyhackamore)
OR














































