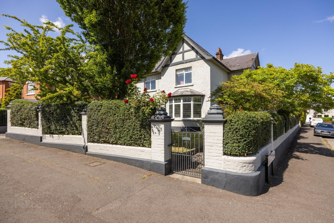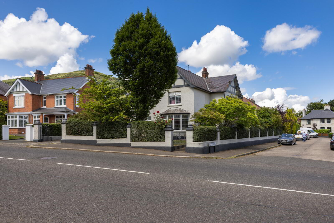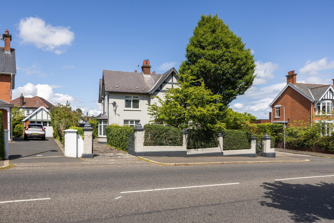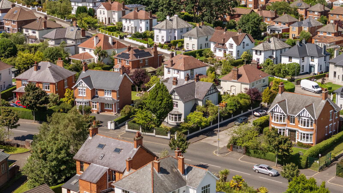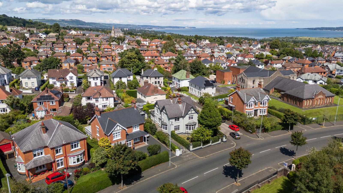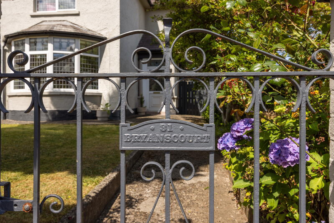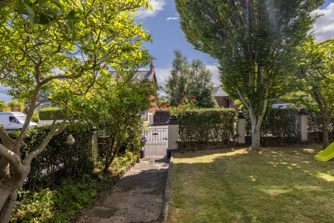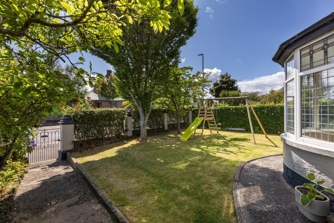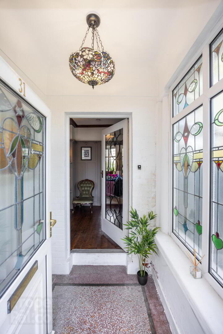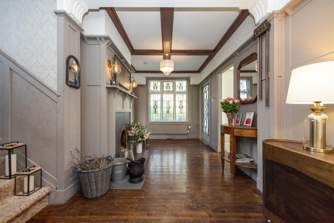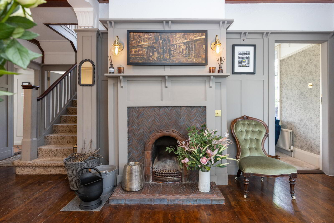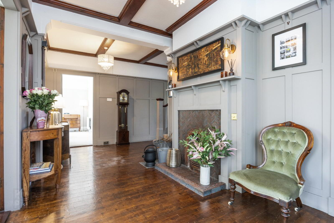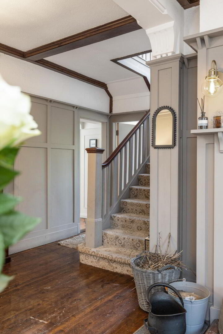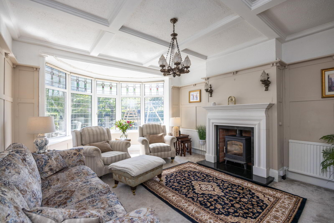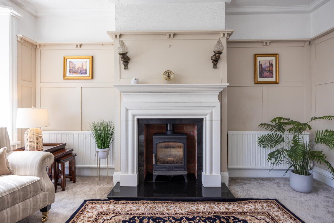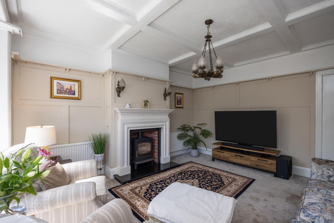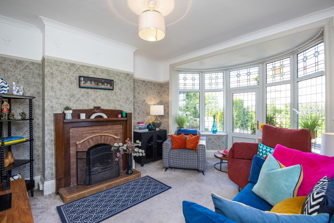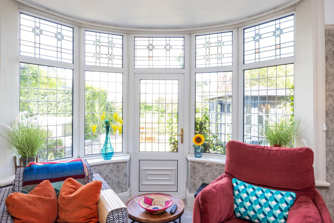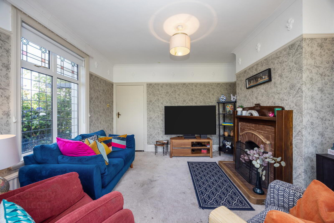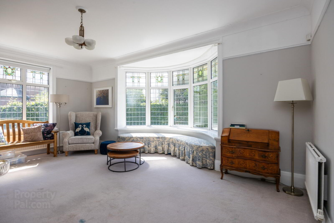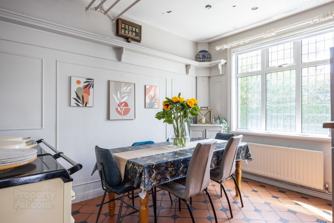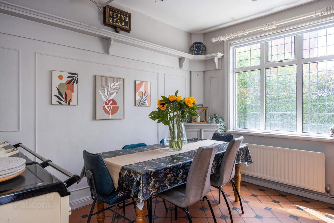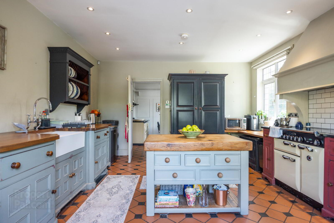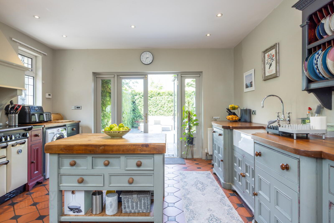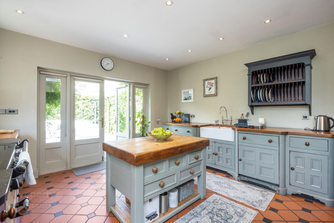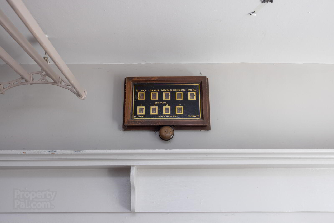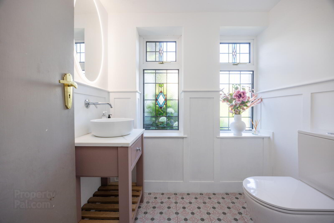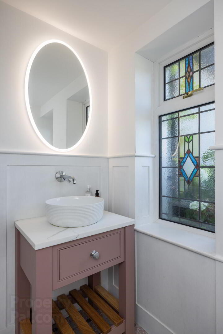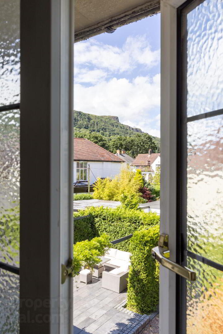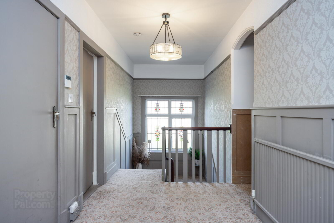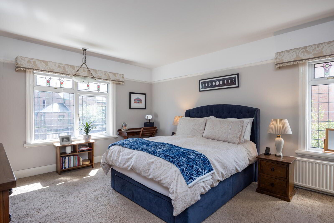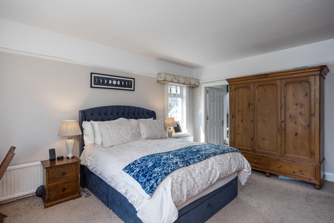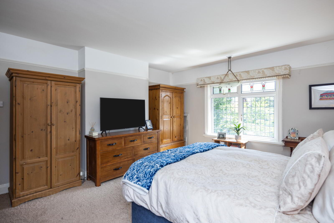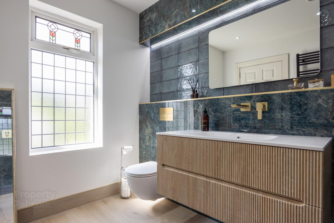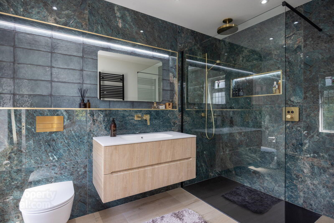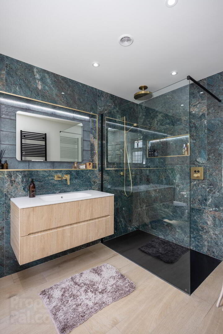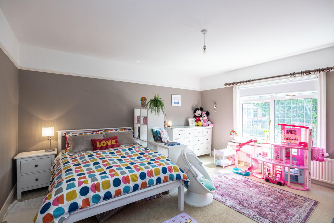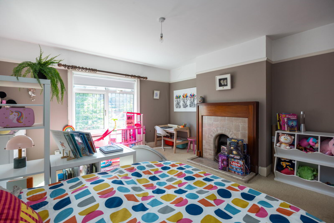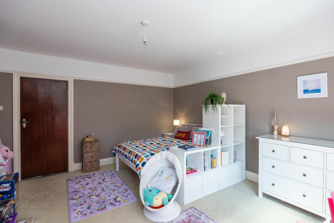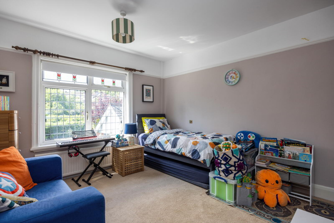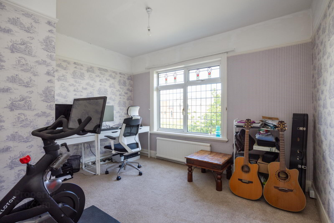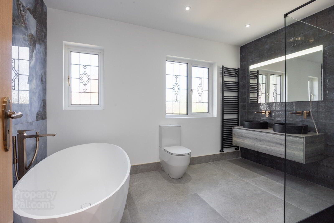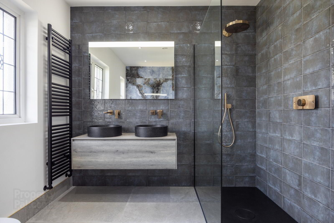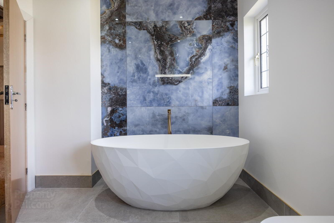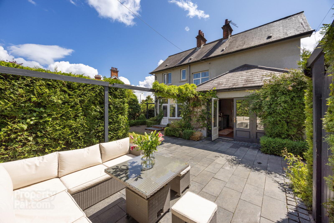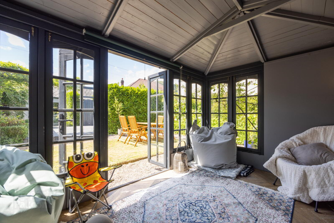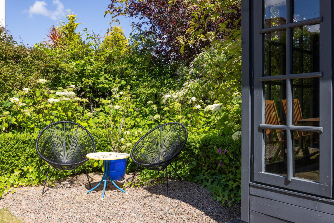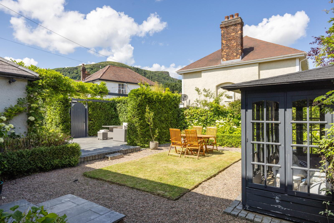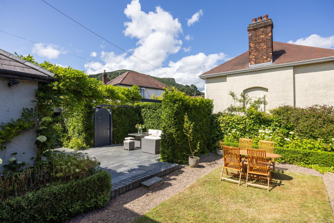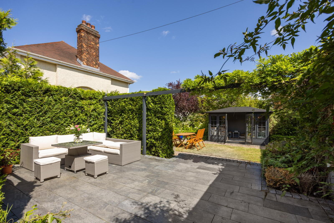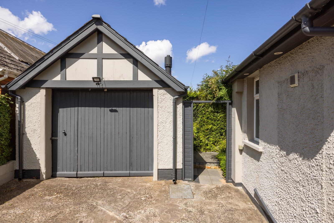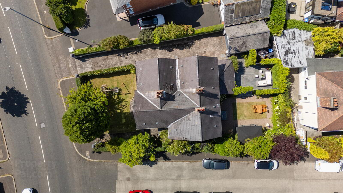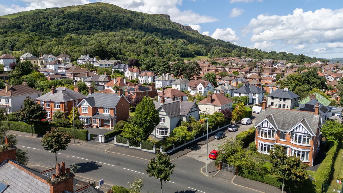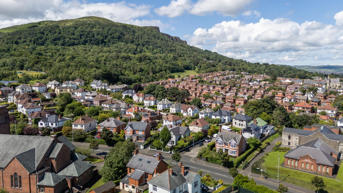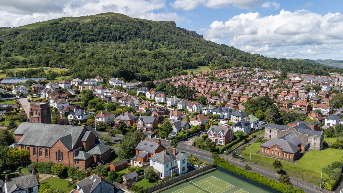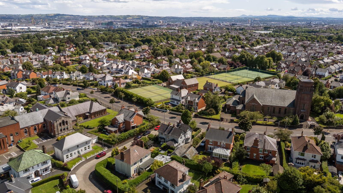For sale
Bryanscourt, 31 North Circular Road, Belfast, BT15 5HD
Asking Price £595,000
Property Overview
Status
For Sale
Style
Detached House
Bedrooms
4
Bathrooms
3
Receptions
4
Property Features
Tenure
Not Provided
Energy Rating
Broadband
*³
Property Financials
Price
Asking Price £595,000
Stamp Duty
Rates
£3,357.55 pa*¹
Typical Mortgage
Additional Information
- Elegant Edwardian detached residence dating back to 1927
- Prime corner site on North Circular Road, North Belfast
- Within walking distance of bars, cafés, restaurants & top local schools
- Four spacious reception rooms including:
- Front living room with a large 7kW multi-fuel stove
- Rear family room with open fire and garden access
- Dual-aspect drawing room with Cavehill views
- Separate dining / breakfast room with oil fired 4 oven AGA
- Large, well-appointed kitchen with bespoke shelving and patio access
- Contemporary ground floor WC
- Four double bedrooms on the first floor
- Principal bedroom with newly fitted en-suite shower room
- Second bedroom with elevated Cavehill outlook
- Bright first floor landing with feature stained glass window
- Floored loft with storage and conversion potential
- Beautifully landscaped gardens to front and rear
- Excellent privacy throughout the outdoor space
- Large driveway with parking for up to 5 cars
- Detached garage and separate garden room (ideal for home office/studio)
- Oil-fired central heating
- Recently renovated, including three modern bathroom suites
- Retains original period features throughout
- Generously proportioned rooms with excellent natural light
- Ground Floor
- Front
- Entrance
- uPVC front door with feature stain glass window.
- Entrance Porch
- Original tiled floor, feature stain glass window and inner glass door.
- Entrance Hall
- 6.1m x 4.67m (20'0" x 15'4")
Large entrance hall with a stunning feature fireplace, herringbone tiled hearth, feature stain glass windows, wall paneling, ceiling corbel and polished wood floor. - Living Room
- 5.8m x 4.22m (19'0" x 13'10")
An array of natural light via bay window, feature 7kW multi-fuel stove with limestone mantel and surround and wall paneling. - Family Room
- 4.78m x 3.78m (15'8" x 12'5")
Feature open fireplace with tiled hearth and mantel, carved wooden surround, picture rail, corniced ceiling, stunning backdrop over Cavehill and access to rear garden. - Drawing Room
- 5.9m x 5.4m (19'4" x 17'9")
Feature open fireplace with tiled hearth and mantel with carved wooden surround, an array of natural light via dual aspect windows with backdrop over Cavehill. Picture rail, and corniced ceiling. - Dining Room
- 4.24m x 3.15m (13'11" x 10'4")
Fitted with an oil fired 4 oven AGA, original tiled floor, wall paneling and picture rail. Space for American fridge and freezer, recessed lighting and access to kitchen. - Kitchen
- An excellent range of bespoke kitchen units with wooden work tops, double Belfast sink unit with mixer taps, space for five ring hob and triple oven, Aga rangemaster, tiled splash back and overhead extractor unit. Plumbed for dishwasher, plumbed for washing machine, original tiled flooring, recessed lighting and access to rear.
- Ground Floor WC
- Comprises of 'Laufen' WC with push button low flush, ceramic bowl sink unit with vanity storage underneath, terrazzo style porcelain tiled floor, cast iron radiator and recessed lighting.
- First Floor
- Landing
- An array of natural light via feature stain glass windows, wall panelling, access to two floored loft spaces both with slingsby ladders and built in storage.
- Bedroom One
- 5.26m x 4.85m (17'3" x 15'11")
Dual aspect lighting, picture rail, back drop over Cavehill and views towards Harland and Wolf. - Ensuite
- Contemporary ensuite shower room with low flush 'Laufen' WC, ceramic bowl sink unit with floating vanity unit storage and brushed brass tap. Inset tiled storage space, walk in shower with brushed brass waterfall shower head and telephone handle shower, inset storage, glass shower screen, heated towel rail and recessed lighting. All fitted with AXOR range brushed brass tapware.
- Bedroom Two
- 4.67m x 4.24m (15'4" x 13'11")
Feature fireplace with tiled hearth and mantel, picture rail, views towards Belfast Lough. - Bedroom Three
- 4.27m x 3.8m (14'0" x 12'6")
Stunning backdrop of Cavehill and picture rail. - Bedroom Four
- 3.8m x 3.63m (12'6" x 11'11")
Picture rail. - Bathroom
- Contemporary bathroom suite comprising of free standing designer stone bath tub with brushed bronze tap, low flush 'Laufen' WC, his and hers stone bowl sink units with brushed bronze taps, walk in shower with brushed bronze waterfall shower head, partly tiled walls, fully tiled floors, heated towel rails, feature stain glass windows and recessed lighting. All fitted with Hansgrohe brushed bronze tapware
- Outside
- Front
- Enclosed front garden, laid in lawn with mature trees bordering hedges and walls. Large driveway for up to five vehicles leading to detached garage. A range of flowerbeds and shrubbery and outside security light.
- Garage
- 5.46m x 3.66m (17'11" x 12'0")
Electric and power, 2025 oil boiler, space for fridge, space for freezer, space for tumble dryer and excellent storage. - Rear
- Paved patio area, fully enclosed with views over Cavehill, beautifully landscaped hedging, shrubbery, flowerbeds and pergola. Garden laid in lawn with mature trees, flowerbeds and shrubbery.
- Garden Room
- 3.45m x 2.3m (11'4" x 7'7")
Electric, power and insulated. - Rear
- Separate bin storage with oil tank.
Travel Time From This Property

Important PlacesAdd your own important places to see how far they are from this property.
Agent Accreditations





