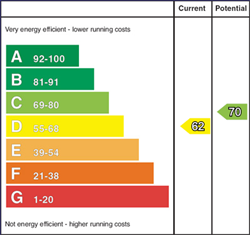
31 Breagh Hill, Portadown, BT63 5QG
Guide Price
£255,000
Typical Mortgage
per month4 Beds
2 Bathrooms
2 Receptions
Detached

Contact The Property Spot
OR
Description & Features
- Entrance hall with downstairs w.c
- Lounge with reclaimed brick fireplace
- Dining/family area open to lounge and kitchen
- Oak kitchen with built in appliances
- Utility room
- Four bedrooms (master with en-suite)
- Bathroom with white suite
- PVC double glazed windows
- Oil fired heating
- Tarmac driveway
Superb Four Bedroom Villa In A Popular Area
Spacious Open Plan Layout Downstairs
Offering Flexible Family Accommodation
Tastefully Decorated - Just Ready To Move In To
Entrance Hall
18' 6" x 7' 0" (5.64m x 2.13m) PVC front door, tiled floor
W.c
6' 4" x 2' 7" (1.93m x 0.79m) W.c & wash hand basin, tiled floor
Lounge
31' 0" x 13' 0" (9.45m x 3.96m) Reclaimed brick fireplace with matching chimney breast, reclaimed beam mantle, multi fuel stove, granite hearth, bay window, wood effect tiled floor, open plan dining/family area with patio doors, open plan to kitchen
Kitchen
13' 3" x 9' 8" (4.04m x 2.95m) Solid oak kitchen with high & low level units, display cabinet, peninsula unit, built-in oven, hob, extractor fan, dishwasher, fridge, freezer, 1½ bowl stainless steel sink, partially tiled walls, tiled floor
Family Room
11' 5" x 10' 6" (3.48m x 3.20m) Reclaimed brick fireplace with reclaimed beam mantle, multi fuel stove, slate hearth, laminate floor
Utility Room
10' 2" x 5' 8" (3.10m x 1.73m) Solid oak low level units, broom cupboard, stainless steel sink, plumbed for washing machine, partially tiled walls, tiled floor
Store Room
10' 7" x 4' 4" (3.23m x 1.32m)
1st Floor Landing
Hot press
Bedroom 1
18' 2" x 10' 8" (5.54m x 3.25m) Laminate floor
En-suite
10' 8" x 3' 10" (3.25m x 1.17m) White suite comprising large walk-in shower, wash hand basin, w.c., fully tiled walls, tiled floor
Bedroom 2
11' 7" x 10' 7" (3.53m x 3.23m) Laminate floor
Dressing Room
8' 8" x 6' 10" (2.64m x 2.08m) Laminate floor
Bedroom 3
12' 4" x 9' 9" (3.76m x 2.97m) Laminate floor
Bedroom 4
9' 9" x 7' 9" (2.97m x 2.36m) Laminate floor
Bathroom
8' 4" x 7' 0" (2.54m x 2.13m) White suite comprising panelled bath with hand held shower, wash hand basin with vanity unit, w.c., walk-in shower, partially tiled walls, tiled floor
Roof Space
Partially floored, accessed via a slingsby type ladder
Outside
Hedge at front, front garden laid in lawn
Tarmac drive & parking area
Decked area at rear leading to patio
Lower garden laid in lawn
Garden shed
Housing Tenure
Type of Tenure
Freehold

Broadband Speed Availability

Superfast
Recommended for larger than average households who have multiple devices simultaneously streaming, working or browsing online. Also perfect for serious online gamers who want fast speed and no freezing.
Potential speeds in this area
Download
1000Mbps
Upload
220Mbps
Legal Fees Calculator
Making an offer on a property? You will need a solicitor.
Budget now for legal costs by using our fees calculator.
Solicitor Checklist
- On the panels of all the mortgage lenders?
- Specialists in Conveyancing?
- Online Case Tracking available?
- Award-winning Client Service?






























