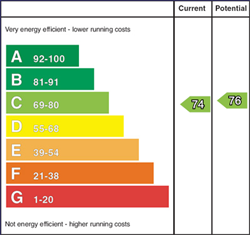305 Old Holywood Road, Holywood, Down, BT18 9QR
£149,950
Contact Rodgers & Browne

Description & Features
- The facts you need to know...
- Located just a short walk from Holywood's excellent local amenities, this charming three bedroom mid terrace home offers a fantastic opportunity for buyers to put their own stamp on a property
- With a generous layout and well-proportioned rooms, the house provides an ideal choice for first time buyers, investors, or families seeking a project
- The property benefits from a spacious living room, complemented by a separate dining room
- The kitchen offers ample space for re-design, with direct access to the rear garden and patio area
- Upstairs, there are three bedrooms and a shower room with a modern suite
- Externally the west facing property features a rear garden perfect for outdoor entertaining and garden enthusiasts, and parking beyond
- Double glazed windows, gas heating and PVC soffits and fascia enhance the property further
- Offered chain free, this is an excellent opportunity to acquire a well located home with great potential
The Owner's Perspective...
"Our family home has been a great place to live. It is a quiet and friendly neighbourhood.
There is easy access to Redburn Country Park which is just across the road. If you make it to the top you will be rewarded with spectacular views over Belfast.
The local bus service is close by with routes into Belfast and Bangor.
A leisurely walk will take you past the golf club and into Holywood. Here you can enjoy the many cafes, shops and restaurants.
We have many happy memories of BBQs in the garden and happy times with family, friends and neighbours."
Room Measurements
- ENTRANCE HALL:
- Double glazed front door with side panels. Under stair storage.
- DINING ROOM: 3.84m x 3.23m (12' 7" x 10' 7")
- LIVING ROOM: 4.24m x 3.58m (13' 11" x 11' 9")
- Door to:
- KITCHEN: 3.33m x 2.24m (10' 11" x 7' 4")
- Range of high and low level units, laminate worktops, extractor fan, one and a half stainless steel sink unit with mixer tap, plumbed for washing machine, PVC double glazed service door to outside.
- LANDING:
- Access to roofspace via Slingsby style ladder. Hotpress with combi gas boiler.
- BEDROOM (1): 4.29m x 2.77m (14' 1" x 9' 1")
- Built-in drawers and wardrobe.
- BEDROOM (2): 3.15m x 2.95m (10' 4" x 9' 8")
- BEDROOM (3): 3.2m x 2.59m (10' 6" x 8' 6")
- SHOWER ROOM: 2.29m x 1.57m (7' 6" x 5' 2")
- Three piece suite comprising double shower cubicle with Aqualisa electric shower, vanity basin with mixer tap, low flush wc, part tiled walls.
- Outside tap and lights.
- REAR GARDEN
- Hedge and fence enclosed wall, laid in lawn and crazy paved patio with raised flowerbed. Store and covered dining area. Tarmac path to parking area. Outside tap and lights.
- FRONT GARDEN
- Cast iron gate and easily maintained gravelled forecourt.
- Store
- Space for tumble dryer, open shelves, power.
Ground Floor
Outside
Housing Tenure
Type of Tenure
Leasehold
Ground Rent
£0.00
A review period for ground rent has not been provided
Service Charge
£0.00
A review period for service has not been provided
Length of Lease
Not Provided
Location of 305 Old Holywood Road
Travelling towards Belfast on the Old Holywood Road, the house is on the right hand side, opposite Firmount Crescent.

Broadband Speed Availability

Superfast
Recommended for larger than average households who have multiple devices simultaneously streaming, working or browsing online. Also perfect for serious online gamers who want fast speed and no freezing.
Potential speeds in this area
Costs to Consider
Rates
Not Provided
Stamp Duty
£0*
Ground Rent
Not Provided
Service Charge
Not Provided
Legal Fees Calculator
Making an offer on a property? You will need a solicitor.
Budget now for legal costs by using our fees calculator.
Solicitor Checklist
- On the panels of all the mortgage lenders?
- Specialists in Conveyancing?
- Online Case Tracking available?
- Award-winning Client Service?





























