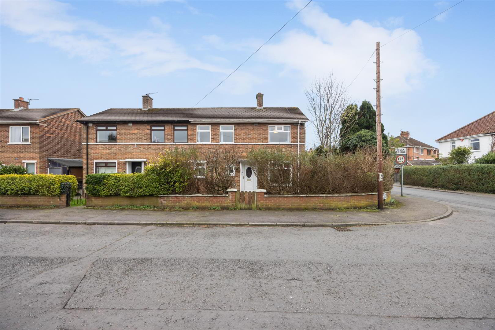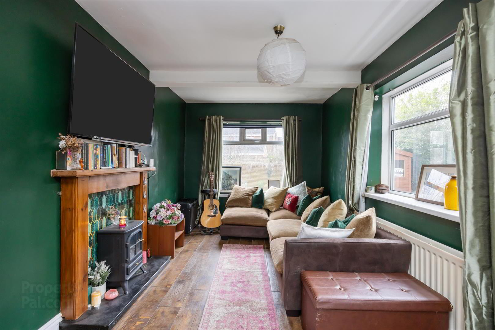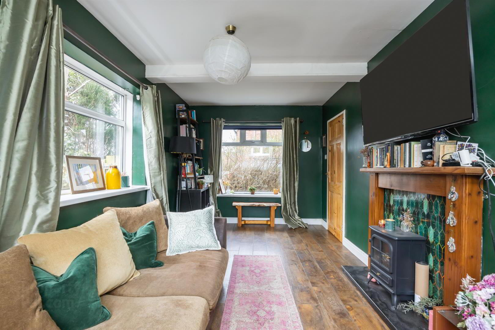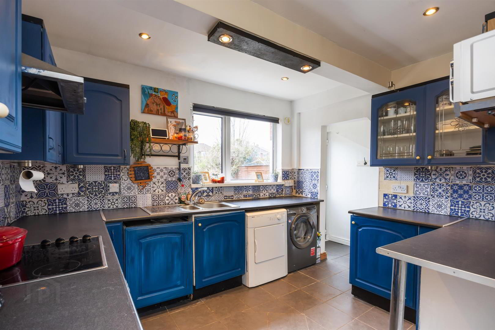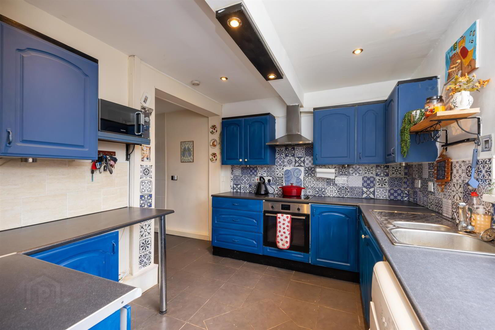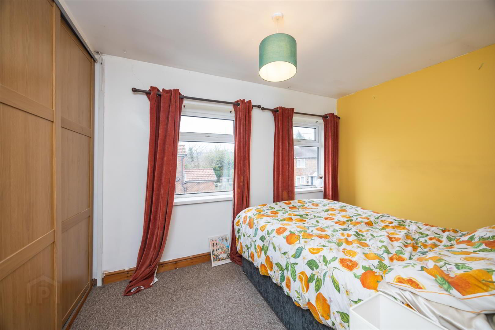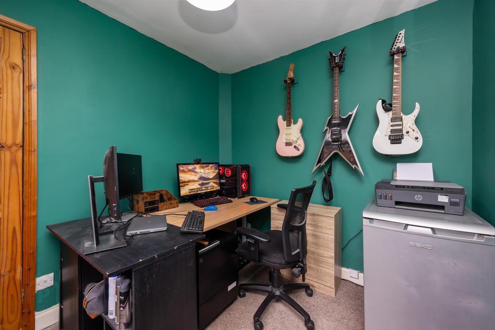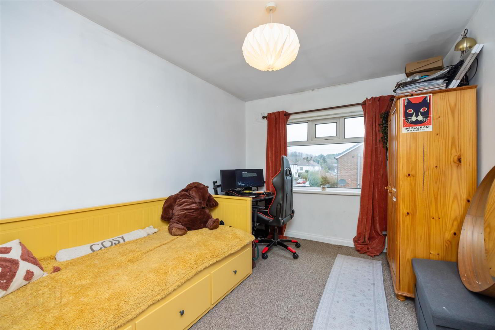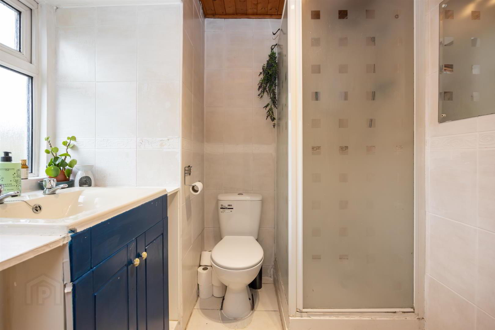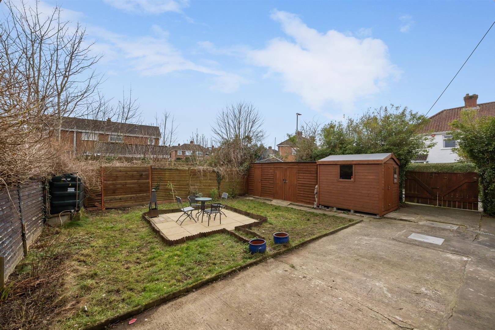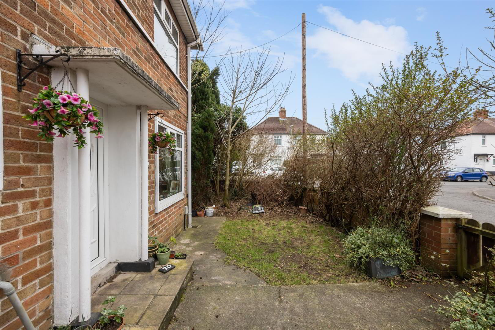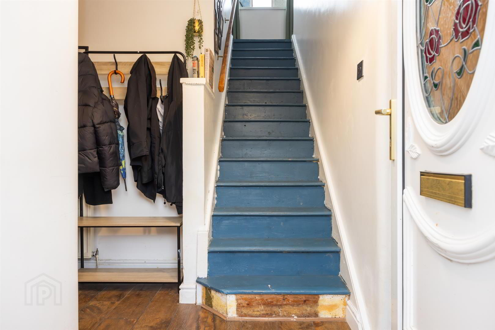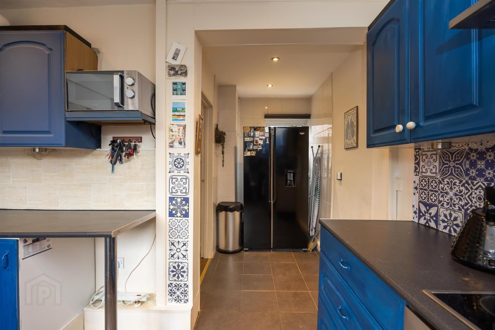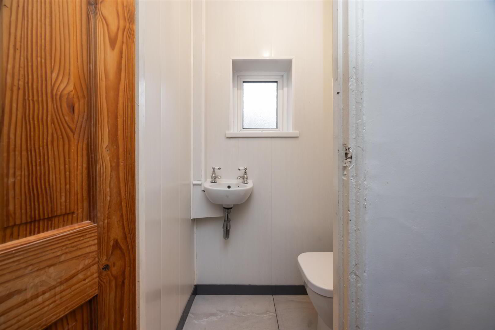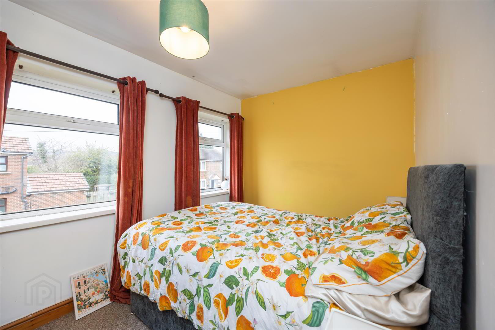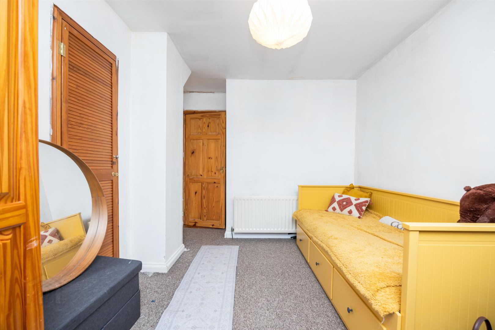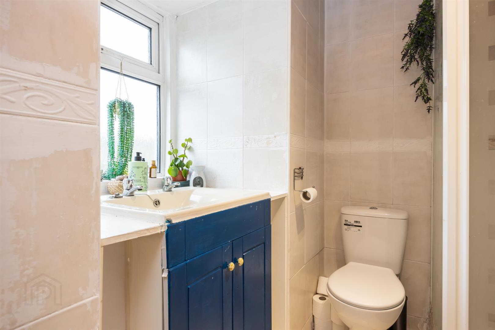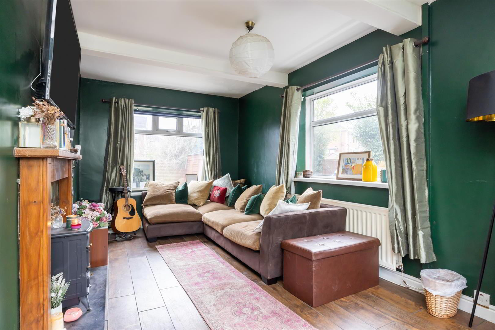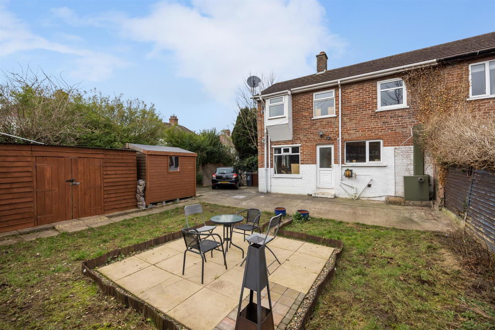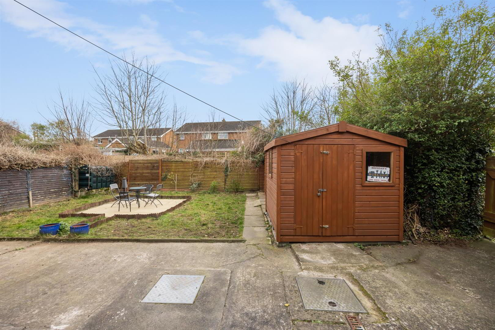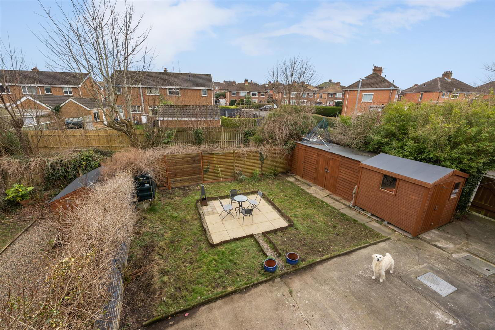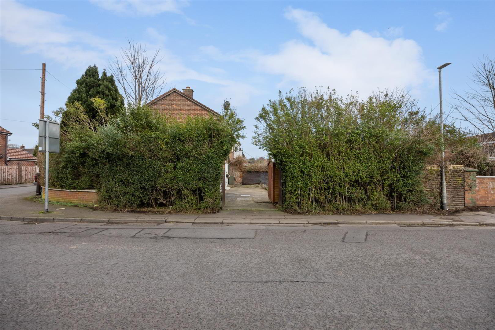For sale
30 Cloghan Crescent, Belfast, BT5 7HG
Sale agreed
Property Overview
Status
Sale Agreed
Style
Semi-detached House
Bedrooms
3
Bathrooms
2
Receptions
2
Property Features
Tenure
Leasehold
Energy Rating
Broadband
*³
Property Financials
Price
Last listed at Offers Around £149,950
Rates
£935.32 pa*¹
Additional Information
- A Deceptively Spacious Semi-Detached Property Occupying A Corner Site
- Entrance Hall And Through Lounge With Attractive Wood Laminate Flooring
- Dining Area Leading To Fitted Kitchen With Integrated Appliances
- Three Good Size Bedrooms Including Principal Bedroom With Built-In Robes
- Shower Room With Fully Tiled Walls, Ceramic Tile Flooring And Chrome Feature Radiator
- Oil Fired Central Heating And uPVC Double Glazed Windows
- Front Garden With Lawn, Gated Off Street Parking And Good Size Rear Garden
- Located In A Popular Residential Area Close To Stormont And The Ulster Hospital
The accommodation includes entrance hall with ground floor toilet suite, attractive wood laminate flooring through the lounge with mock fireplace. Dining area with ceramic tile flooring leading to fitted kitchen, built in oven with ceramic hob, integrated dishwasher, partly tiled walls and recessed spot lighting. The first floor offers three well proportioned bedrooms, including principal bedroom with double built-in robe and sliding doors. Shower room comprising of walk-in shower typical with electric shower, vanity unit, chrome feature radiator, fully tiled walls and ceramic tile flooring.
The outside includes front garden with lawn, concrete driveway to side, and rear garden with lawn and patio area. This property further benefits from three good size garden sheds, sitting on a corner site close to Stormont Park, perfect for first time buyers, young families wanting to benefit from the glider bus service into Belfast city centre.
- Accommodation Comprises:
- Entrance Hall
- Wood laminate flooring.
- WC
- White suite comprising wall-mounted wash hand basin with mixer taps, low flush w.c., PVC wall cladding, ceramic tile flooring.
- Lounge 5.18m x 2.74m (17'0 x 9'0)
- Mock fireplace, wood laminate flooring.
- Dining Area 2.21m x 1.52m (7'3 x 5'0)
- Ceramic tile flooring, archway to:
- Kitchen 3.23m x 2.67m (10'7 x 8'9)
- Range of high and low level units, granite effect work surfaces, inset 1 1/4 bowl single drainer stainless steel sink unit with mixer tap, built-in under oven, ceramic hob, stainless steel extractor hood, integrated dishwasher, plumbed for washing machine, space for dryer, part tied walls, ceramic tile flooring, recessed spotlighting.
- Rear Entrance Porch
- Ceramic tile flooring.
- First Floor
- Landing
- Wood laminate flooring.
- Bedroom 1 4.19m x 2.29m (at widest point) (13'9 x 7'6 (at wi
- Double built-in robe with sliding doors.
- Bedroom 2 3.66m x 2.74m (12'0 x 9'0)
- Bedroom 3 2.67m x 2.31m (8'9 x 7'7)
- Shower Room
- White suite comprising walk-in shower cubicle, electric shower and shower door, vanity unit with mixer tap, low flush w.c., fully tiled walls, ceramic tile flooring, chrome feature radiator, Timber panelled ceiling, extractor fan.
- Outside
- Front garden with lawn, concealed concrete driveway to side. Enclosed garden to rear with lawn and patio area. Three garden sheds, oil fired boiler house, outside tap.
Travel Time From This Property

Important PlacesAdd your own important places to see how far they are from this property.
Agent Accreditations

Not Provided


