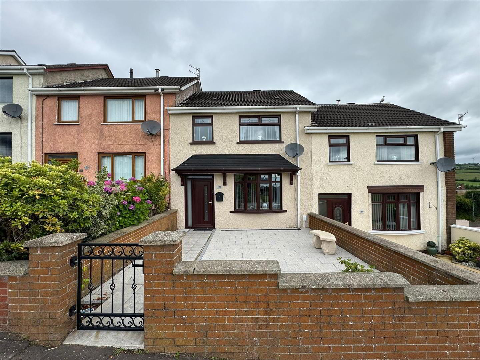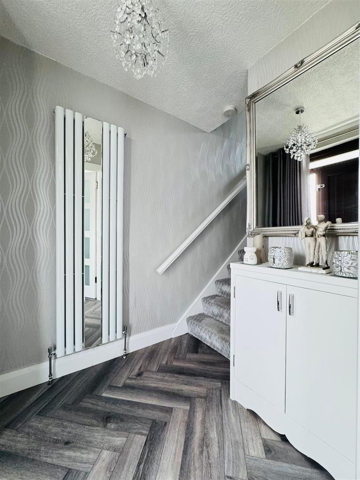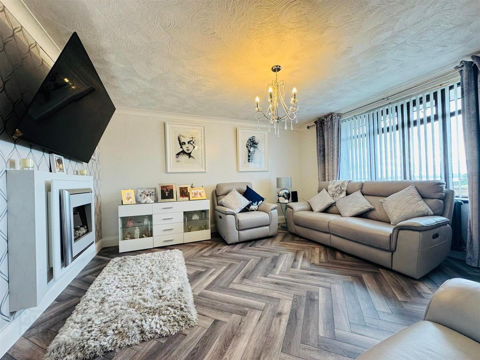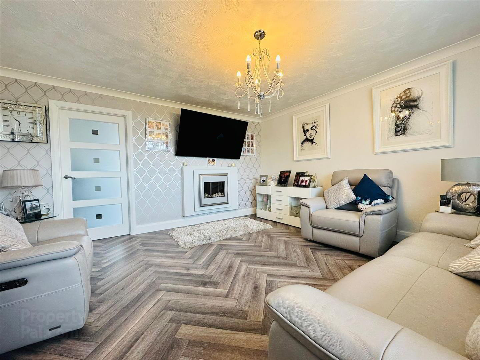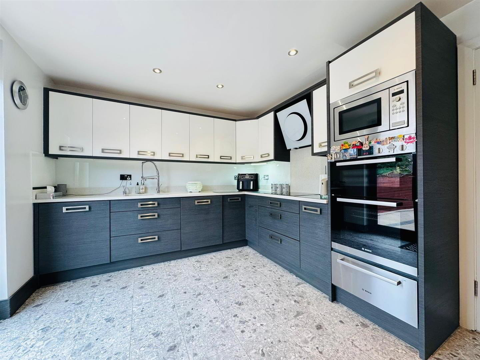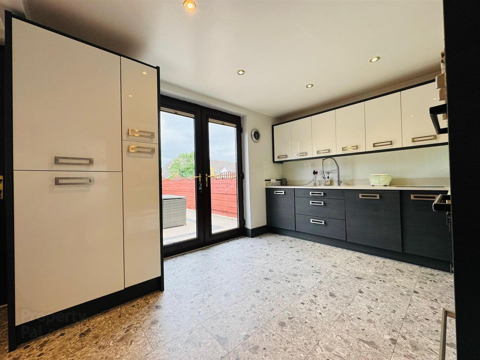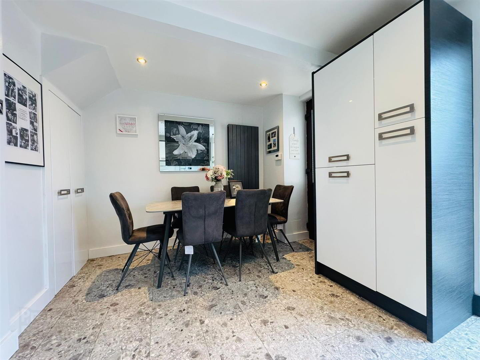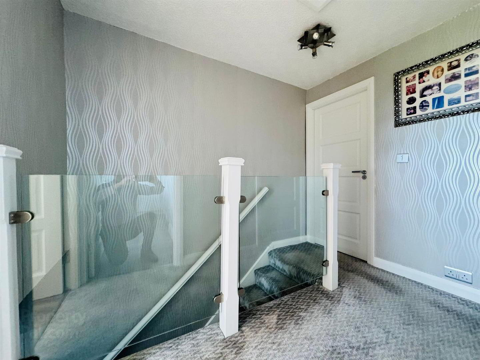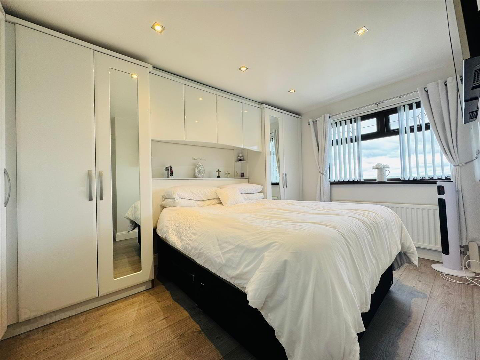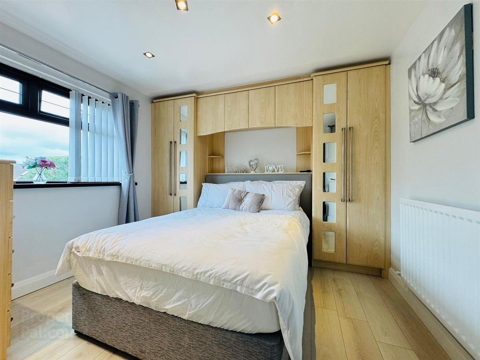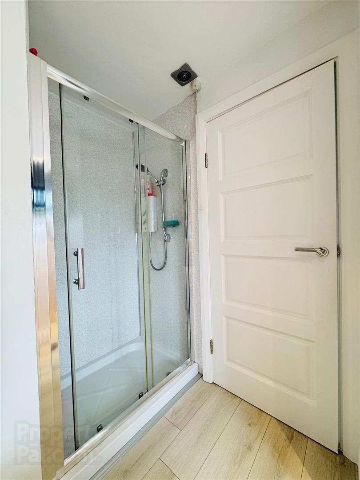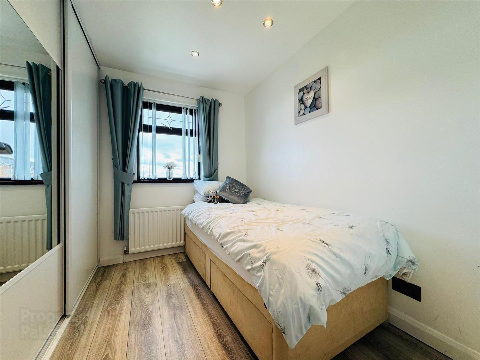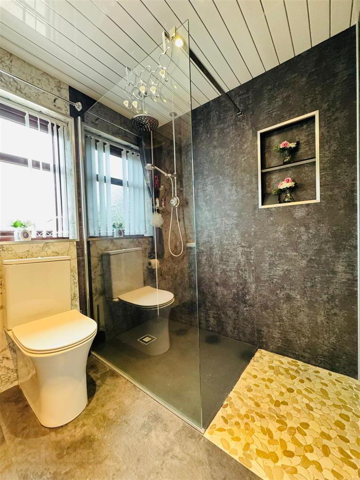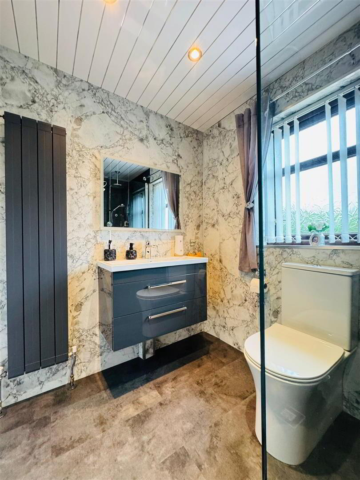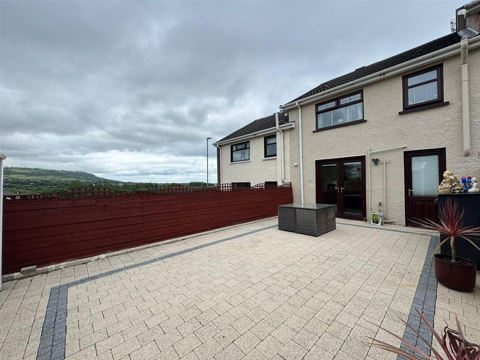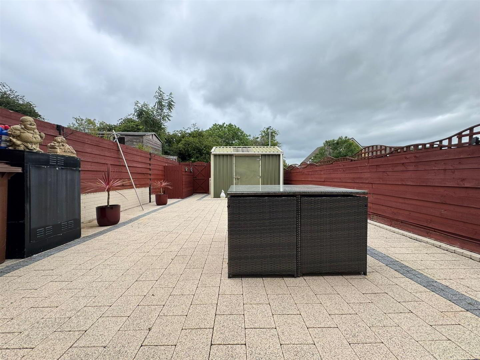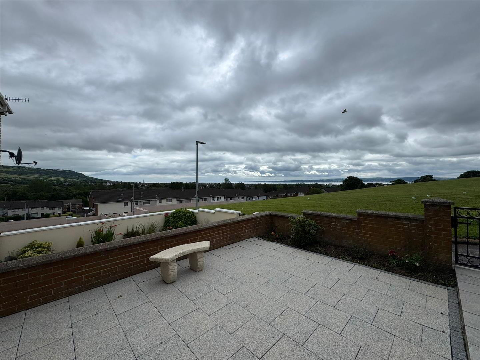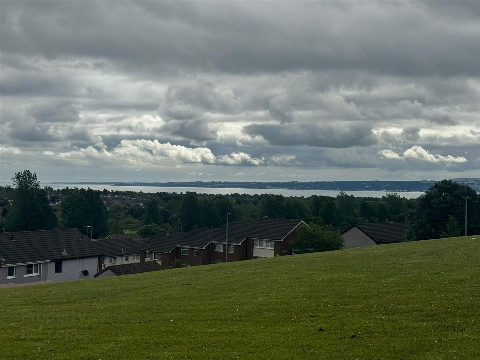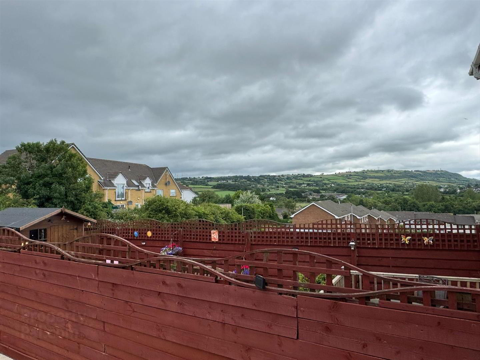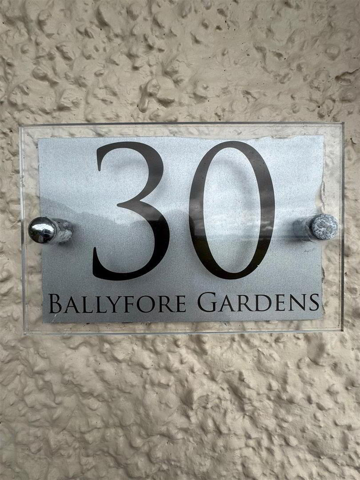For sale
30 Ballyfore Gardens, Ballyduff, Newtownabbey, BT36 6XY
Sale agreed
Property Overview
Status
Sale Agreed
Style
Mid-terrace House
Bedrooms
3
Bathrooms
1
Receptions
1
Property Features
Year Built
1976*⁴
Tenure
Leasehold
Energy Rating
Heating
Oil
Broadband
*³
Property Financials
Price
Last listed at Offers Around £124,950
Rates
£508.32 pa*¹
Additional Information
- Mid Terrace
- 3 Bedrooms
- Lounge
- Luxury Kitchen / Diner
- Modern Shower Room
- PVC Double Glazing
- Oil Heating
- Popular Location
Inside the accommodation comprises; entrance hall, lounge with feature wall mounted electric fire and wood laminate flooring and a luxury fitted kitchen /diner with built in oven & Hob, integrated appliances and PVC double glazed double doors to rear.
Upstairs there are three bedrooms, bedroom 2 with built in shower and a separate modern shower room.
Other benefits include PVC double glazing, oil heating and views towards Belfast Lough to front.
Outside there is a paved garden to front and a fully enclosed brick paved garden to rear.
Early viewing recommended !!
- ACCOMMODATION COMPRISES
- GROUND FLOOR
- ENTRANCE HALL
- PVC Double glazed front door, wood laminate herringbone style flooring, modern vertical radiator
- LOUNGE 4.37m'' x 4.29m'' (14'4'' x 14'1'' )
- Feature wall mounted electric fire, wood laminate herringbone style flooring, radiator
- KITCHEN / DINER 5.33m'' x 3.05m'' (17'6'' x 10'0'')
- Luxury range of high and low level units, granite worktop, basin 1/2 stainless steel inlayed sink unit, built in double oven, stainless steel microwave, stainless steel warming drawer, integrated washing machine, dishwasher and fridge / freezer, wood laminate marble effect flooring, modern vertical radiator, pvc double glazed door to rear, pvc double glazed double doors to rear
- FIRST FLOOR
- LANDING
- Access to roofspace
- BEDROOM 1 3.71m'' x 3.28m'' at widest (12'2'' x 10'9'' at w
- Modern range of built in furniture
- BEDROOM 2 3.23m'' x 3.12m'' at widest (10'7'' x 10'3'' at w
- Modern range of built in furniture, wood laminate flooring, pvc panelled shower cubicle, Mira shower
- BEDROOM 3 2.67m'' x 1.88m'' (8'9'' x 6'2'' )
- Built in part mirroed sliding robes, wood laminate flooring, radiator
- SHOWER ROOM
- Walk in shower area, Aqualisa shower, glass screen, floating vanity unit, low flush wc, modern vertical radiator
- OUTSIDE
- Paved garden to front
Fully enclosed brick paved garden to rear
Prefabricated shed
Boiler house and oil tank
Travel Time From This Property

Important PlacesAdd your own important places to see how far they are from this property.
Agent Accreditations

Not Provided


