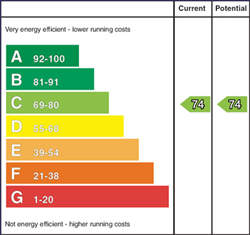
30 Ashley Park, Dunmurry, Belfast, BT17 9EH
£299,950

Contact Fetherstons (South Belfast Office)
OR
Description & Features
- Exceptional Detached Family Home in a Prestigious and Extremely Popular Cul De Sac Development
- Spacious Lounge with Attractive Fireplace
- Luxury Fitted Kitchen Open Plan to Family & Dining Area/Separate Utility Room
- 3 Well Proportioned Bedrooms Including Master with Ensuite Shower Room
- Family Bathroom with White Suite/Ground Floor Cloakroom with WC
- Immaculate Presentation Throughout
- Gas Fired Central Heating/Double Glazed Windows
- Driveway Parking for Several Cars
- Front Side and Rear Gardens with Sheltered Sitting Area
- Convenient to a Range of Amenities Including Leisure Facilities, Transport and Leading Schools
This extremely attractive, modern detached property is ideally located in a prime, cul de sac location within a modern development just off Upper Dunmurry Lane.
The property is finished to a high level of specification and presentation and offers well proportioned accommodation which briefly comprises an entrance hall, good sized lounge, modern kitchen open plan to family and dining areas and a guest cloakroom with wc on the ground floor. On the first floor there are three bedrooms, including one with an ensuite shower room and a bathroom. In addition, the property benefits from double glazed windows and gas fired central heating.
Externally there is driveway parking for several cars along with front, side and rear gardens in lawns with a sheltered sitting area.
Set in a convenient location, close to Belfast City Centre and convenient to a range of amenities including Forestside Shopping Complex, Tescos, leading schools and public transport, this property can only be fully appreciated on internal inspection.
ENTRANCE HALL Composite front door, tiled floor.
LIVING ROOM 13' 1" x 11' 5" (3.99m x 3.48m) Feature wall mounted electric fire, recessed media wall, wood strip floor.
KITCHEN / LIVING / DINING 26' 11" x 8' 9" (8.2m x 2.67m) Stunning range of high and low level units with chrome handles, feature under lighting, work surfaces with matching upstands, Franke stainless steel unit with chrome mixer tap, a range of integrated appliances including fridge freezer, Hotpoint oven and four ring Hotpoint induction hob with a chrome Esto extractor fan over, Hotpoint dishwasher and Indesit microwave, feature island unit with units with chrome handles, ceramic tiled floor, spot lighting, double doors to rear garden.
UTILITY ROOM 8' 6" x 4' 7" (2.59m x 1.4m) Space for tumble dryer and plumbed for washing machine, units with chrome handles, ceramic tiled floor, side door.
WC Low flush WC, wall hung wash hand basin with chrome taps, tiled splashback and storage under, heated chrome towel radiator, ceramic tiled floor.
FIRST FLOOR LANDING Roof space access, linen closet.
BEDROOM 14' 11" x 11' 11" (4.55m x 3.63m)
ENSUITE SHOWER ROOM Luxury white suite comprising of a fully tiled shower cubicle, low flush WC, wall hung wash hand basin with chrome taps, storage under and tiled splashback, heated chrome towel radiator, ceramic tiled floor, spot lighting.
BEDROOM 15' 7" x 10' 2" (4.75m x 3.1m)
BEDROOM 11' 9" x 8' 6" (3.58m x 2.59m)
BATHROOM Luxury white suite comprising of a fully tiled shower cubicle with drench style shower, free standing bath with chrome taps, low flush WC, wall hung wash hand basin with chrome taps, storage under and tiled splashback, LED mirror, heated chrome towel radiator, ceramic tiled floor, partly tiled walls, spot lighting.
OUTSIDE Front, side and rear gardens laid in lawn with timer fencing. Driveway parking to front.
Housing Tenure
Type of Tenure
Freehold
Location of 30 Ashley Park

Legal Fees Calculator
Making an offer on a property? You will need a solicitor.
Budget now for legal costs by using our fees calculator.
Solicitor Checklist
- On the panels of all the mortgage lenders?
- Specialists in Conveyancing?
- Online Case Tracking available?
- Award-winning Client Service?
Home Insurance
Compare home insurance quotes withLife Insurance
Get a free life insurance quote with
Contact Fetherstons (South Belfast Office)
OR





































