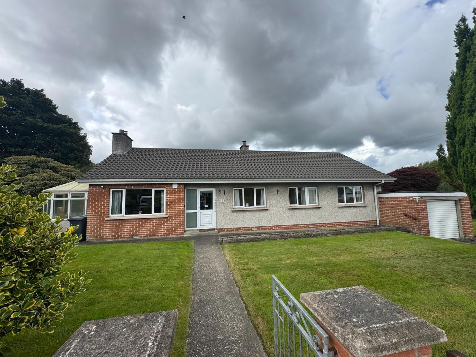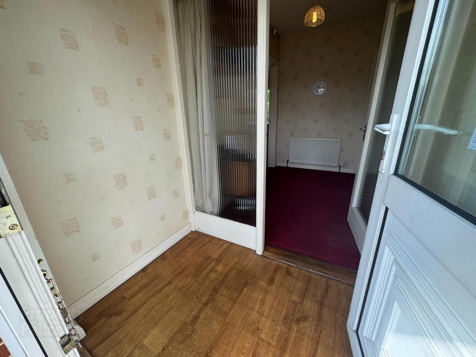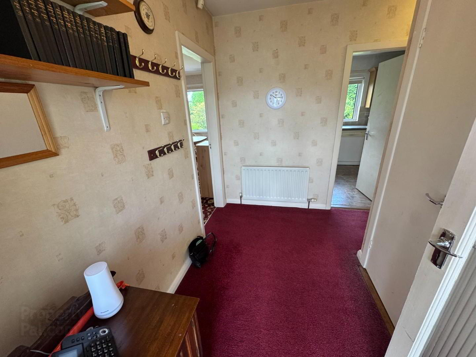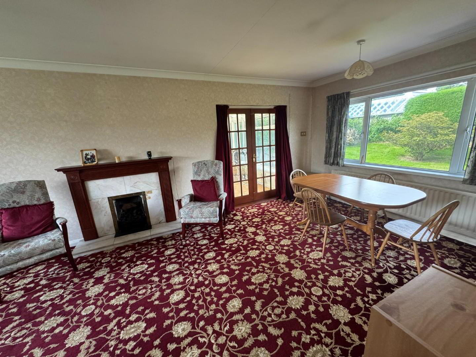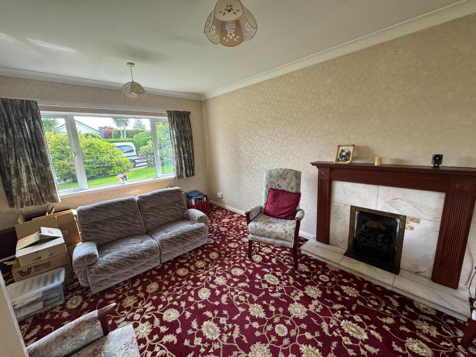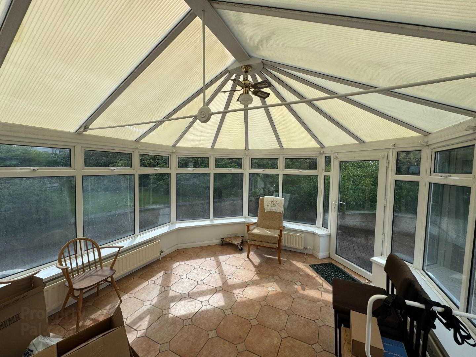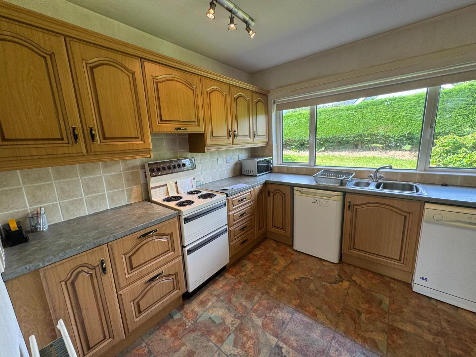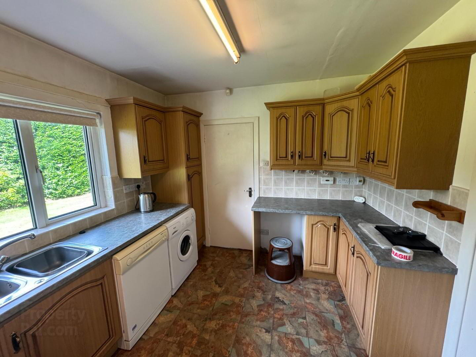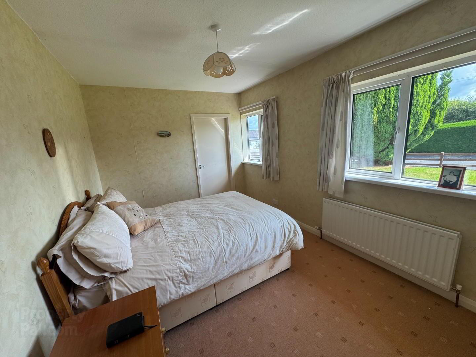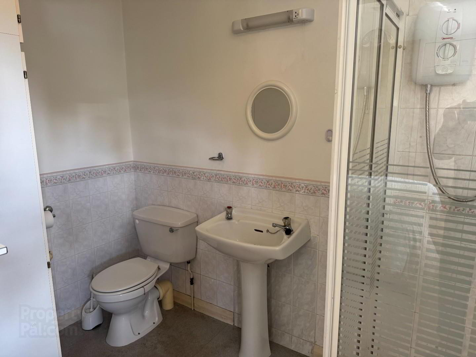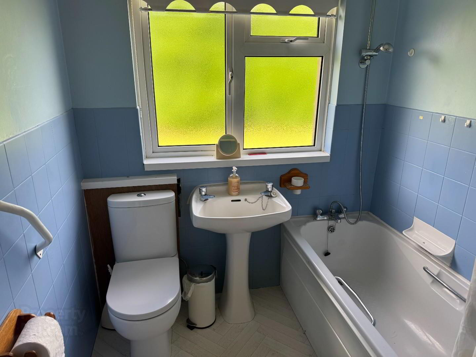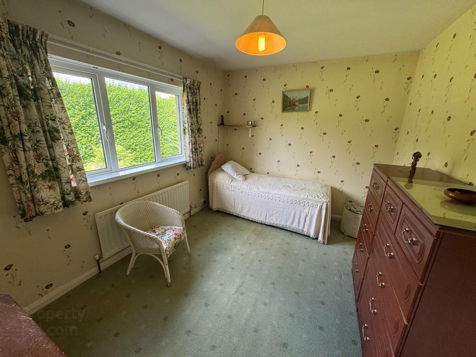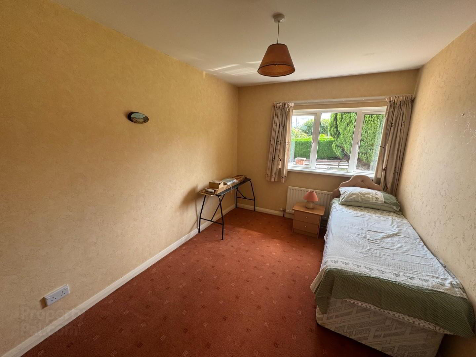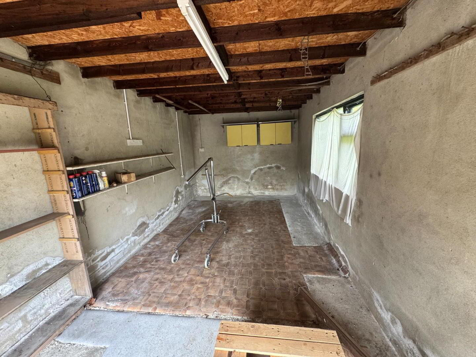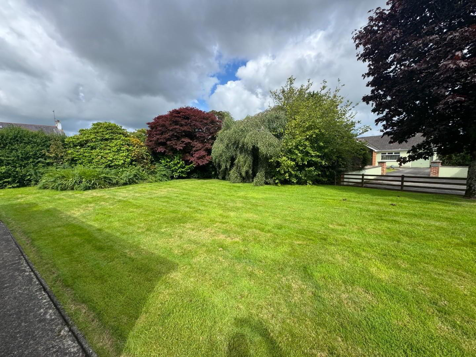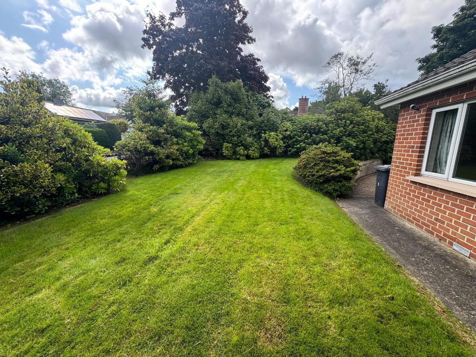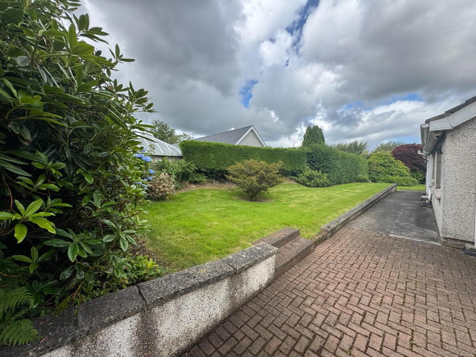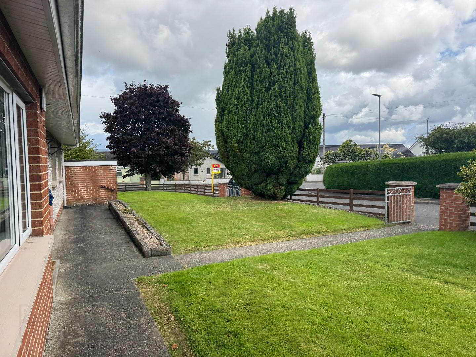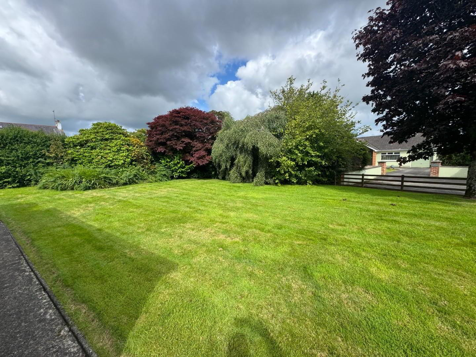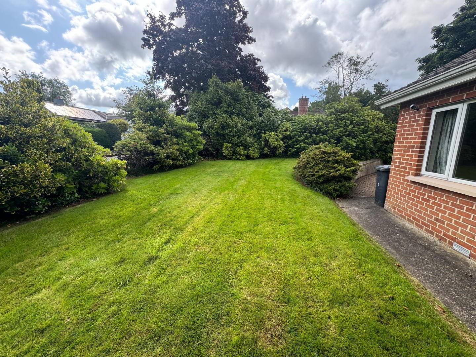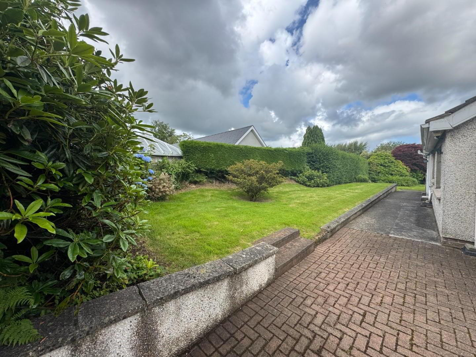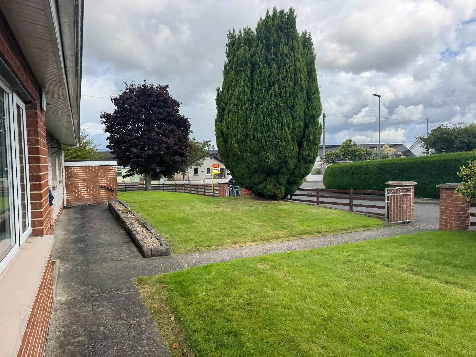For sale
3 Ross Bay, Limavady Road, L'Derry, BT47 6JF
Asking Price £330,000
Property Overview
Status
For Sale
Style
Detached Bungalow
Bedrooms
3
Bathrooms
2
Receptions
1
Property Features
Tenure
Freehold
Heating
Oil
Broadband
*³
Property Financials
Price
Asking Price £330,000
Stamp Duty
Rates
£1,866.08 pa*¹
Typical Mortgage
Additional Information
- 3 Bedroom detached Bungalow
- Large Site with potential
- Garage
- Oil fired central heating
- PVC throughout
- Limavady Road Location.
The bungalow comprises three well-proportioned double bedrooms, providing ample space for family living or accommodating guests. With two bathrooms, convenience is at your fingertips, ensuring that morning routines and evening relaxation can be enjoyed without hassle.
Set on a generous site, this property presents exciting opportunities for those looking to expand or enhance their living space. The large garden area is perfect for outdoor activities, gardening, or simply enjoying the fresh air.
The bungalow is equipped with oil heating, ensuring warmth and comfort during the colder months. Additionally, the property features PVC windows throughout, offering both energy efficiency and low maintenance.
For those with vehicles, there is ample parking, along with a garage that provides extra storage or the potential for a workshop.
This property is ideal for families, retirees, or anyone seeking a peaceful retreat in a much sought after Location. With its combination of space, potential, and a convenient location, this bungalow is a wonderful opportunity not to be missed
- PORCH
- PVC front door to porch with linoleum flooring and glass door to hallway.
- HALLWAY
- bright hall with carpet flooring and double storage cupboard.
- LIVING ROOM 7.2 x 3.5 (23'7" x 11'5")
- This large room has carpet flooring open gas fire, with tiled hearth and wood surround, double doors to sun room.
- SUN-ROOM 4.5 x 4 (14'9" x 13'1")
- The sunroom has tiled floor and 2 radiators and has a door to the patio area and garden.
- KITCHEN/DINING 3.9 x 2.9 (12'9" x 9'6")
- The kitchen has modern high and low level units, with space for washing machine, dish washer, fridge and freezer, wired for an electric cooker with extractor above, 11/2 stainless steel sink and drainer, part tiled wall.
- REAR PORCH
- the rear porch is used for the oil boiler and storage and has a door out to the garden.
- BEDROOM 1 4.3 x 2.8 (14'1" x 9'2")
- Double room with carpet flooring built in robe and ensuite.
- ENSUITE
- White suite consisting of LFWC, pedestal wash hand basin, and electric shower unit with glass doors. part tiled wall and linoleum flooring
- BATHROOM
- White suite with LFWC, pedestal wash hand basin, panel bath with shower attachment above and shower curtain, part tiled wall. Hot press shelved.
- BEDROOM 2 3.8 x2.9 (12'5" x9'6")
- Double room with carpet floor.
- BEDROOM 3 4 x 2.7 (13'1" x 8'10")
- Double room with carpet flooring.
- ATTIC
- Part floored ,
- GARAGE 6 x 3 (19'8" x 9'10")
- Large garage with roller door and light and power.
- OUTSIDE
- The house is surrounded by garden, has has a wall with a pedestrian gate to the front door and double gates to the garage .
Travel Time From This Property

Important PlacesAdd your own important places to see how far they are from this property.
Agent Accreditations



