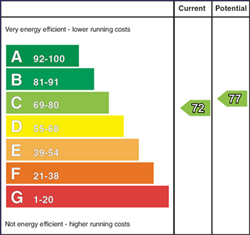
3 Lorne Lane, Craigavad, Holywood, County Down, BT18 0NW
£925,000

Contact Templeton Robinson (North Down)
OR
Description & Features
- Prestigious Craigavad address just off Station Road
- Generous 0.5 acre plot with enclosed rear garden
- Four reception rooms plus open plan kitchen to sunroom dining
- Five well-proportioned bedrooms, two with ensuites
- Utility room and integrated double garage
- Short stroll to the shore with stunning coastal path
- Close to Cultra station – ideal for those commuting to Belfast
- Just five minutes by car to Holywood High Street
- Less than 15 minutes drive from George Best City Airport
- Gas fired central heating and hardwood double glazing throughout.
Located just off the prestigious Station Road in Craigavad, 3 Lorne Lane is a substantial detached home set on a private 0.5 acre plot. This highly sought-after location is just a five-minute walk from the shore and a short drive to Holywood’s High Street, with Cultra train station also close by.
Beautifully proportioned throughout, the accommodation includes four reception rooms, offering excellent flexibility for family life, entertaining or working from home. The open plan kitchen leads through to a bright sunroom dining area, with a separate utility room adding practicality.
Upstairs, five generous bedrooms include both a primary and guest bedroom with ensuite shower rooms, along with a main family bathroom.
Outside, the home is set back with a neat front garden and a fully enclosed rear garden in lawns—ideal for children or pets. An integrated double garage offers secure parking and storage.
Offering generous indoor space and an exceptional setting, this is a rare opportunity to secure a home in one of Holywood’s most desirable residential addresses.
Room Measurements
- COVERED ENTRANCE PORCH:
- Hardwood double glazed front door and sidelights.
- RECEPTION HALL:
- CLOAKROOM WC:
- Low flush WC, vanity unit with mixer tap, heated towel rail, feature wall tiling.
- LOUNGE: 5.9m x 4.5m (19' 4" x 14' 9")
- Feature marble fireplace with steam electric fire, double doors to decking area.
- DINING ROOM: 4.9m x 3.6m (16' 1" x 11' 10")
- Floor to ceiling windows.
- LIBRARY: 4.3m x 3.7m (14' 1" x 12' 2")
- Bay window overlooking the garden.
- FITTED KITCHEN OPEN PLAN TO CASUAL DINING AND SUNROOM: 10.7m x 3.7m (35' 1" x 12' 2")
- Extensive range of high and low level oak effect units, single drainer sink unit with mixer tap, laminate worktops, Bosch built in oven with five ring ceramic hob, extractor fan, built in glazed display cabinet, ceramic tiled floor, double glazed doors to rear patio.
- FAMILY ROOM: 6.1m x 3m (20' 0" x 9' 10")
- UTILITY ROOM: 5.7m x 1.6m (18' 8" x 5' 3")
- Gas fired Worcester boiler (fitted 2024), extensive range of high and low level units, plumbed for washing machine, space for fridge, space for tumble dryer, stainless steel sink unit with mixer tap. Service door to garage.
- BEDROOM (1): 6.5m x 4.2m (21' 4" x 13' 9")
- Two large built in robes.
- ENSUITE SHOWER ROOM:
- Fully tiled double shower cubicle with overhead shower and body jets, vanity unit with mixer tap and built in cupboard, low flush WC, part tiled walls, ceramic tiled floor.
- BEDROOM (2): 6m x 3.1m (19' 8" x 10' 2")
- Built in robes.
- ENSUITE SHOWER ROOM:
- Fully tiled built in shower cubicle, vanity unit, low flush WC.
- BEDROOM (3): 4m x 3.2m (13' 1" x 10' 6")
- BEDROOM (4): 3.2m x 2.1m (10' 6" x 6' 11")
- BEDROOM (5): 2.99m x 2.7m (9' 10" x 8' 10")
- Double built in robes.
- BATHROOM:
- Luxury white bathroom suite, jacuzzi style bath with mixer tap and telephone hand shower, low flush wc, feature heated towel rail, ceramic tiled floor, part tiled wall.
- Tarmac driveway to integrated double garage. Neat front garden in lawns with mature trees and hedges. Fully enclosed private rear garden in lawns, bounded by mature hedging. Decked area and large patio. Approx 0.5 acre site. Access to Laurel Lane.
- GARAGE: 5.9m x 6.2m (19' 4" x 20' 4")
- Twin electric up and over doors. Light and power.
Ground Floor
First Floor
Outside
Housing Tenure
Type of Tenure
Not Provided
Location of 3 Lorne Lane
Travelling towards Bangor, turn left into Station Road, Lorne Lane is the third on the left.

Broadband Speed Availability

Superfast
Recommended for larger than average households who have multiple devices simultaneously streaming, working or browsing online. Also perfect for serious online gamers who want fast speed and no freezing.
Potential speeds in this area
Legal Fees Calculator
Making an offer on a property? You will need a solicitor.
Budget now for legal costs by using our fees calculator.
Solicitor Checklist
- On the panels of all the mortgage lenders?
- Specialists in Conveyancing?
- Online Case Tracking available?
- Award-winning Client Service?
Home Insurance
Compare home insurance quotes withLife Insurance
Get a free life insurance quote withIs this your property?
Attract more buyers by upgrading your listing
Contact Templeton Robinson (North Down)
OR





























































