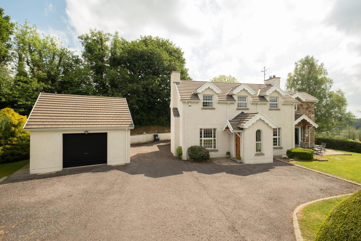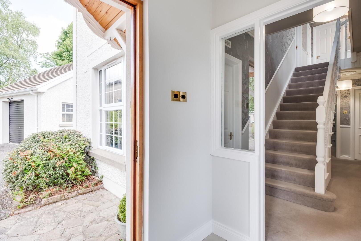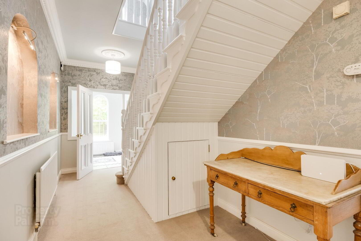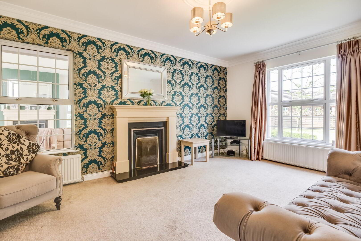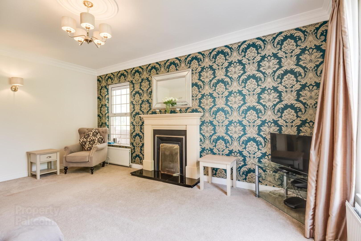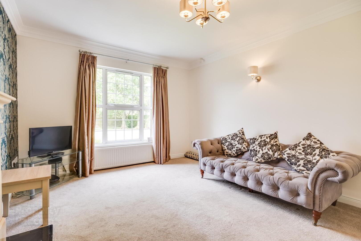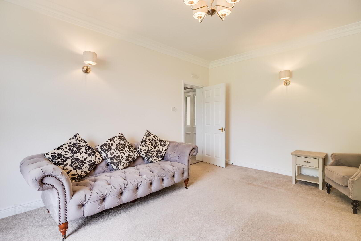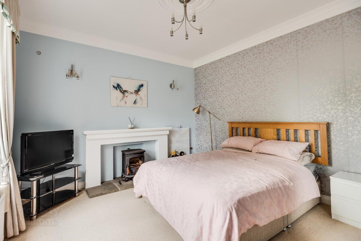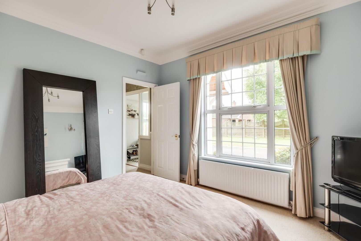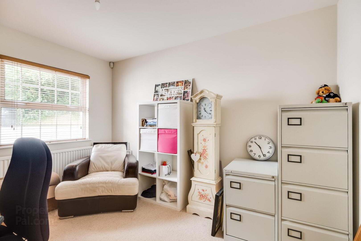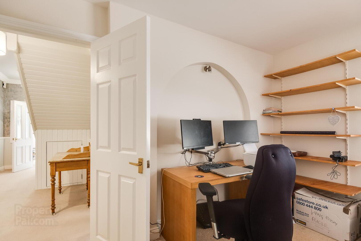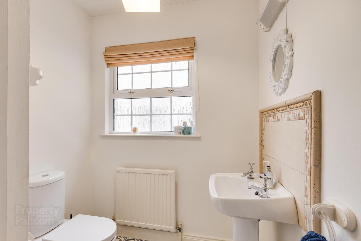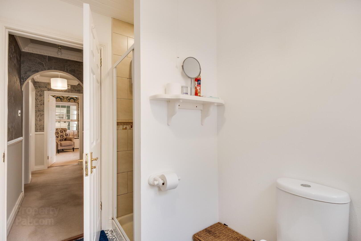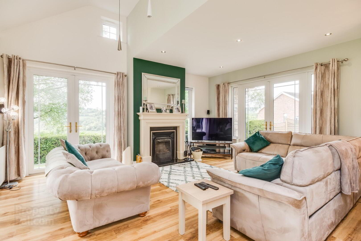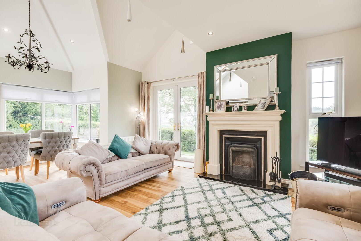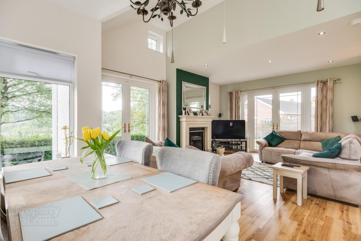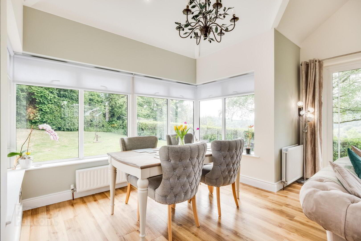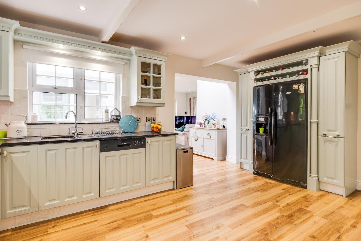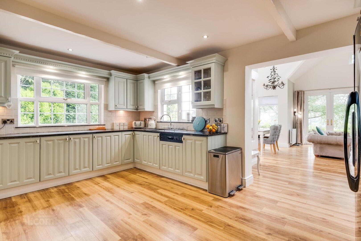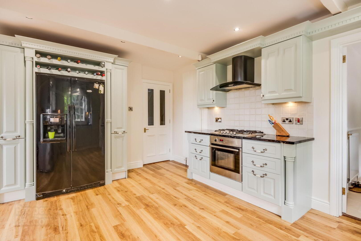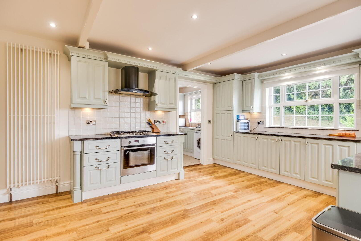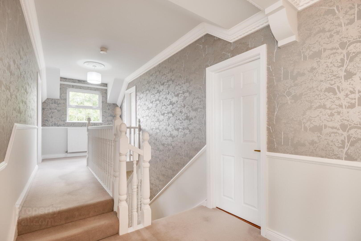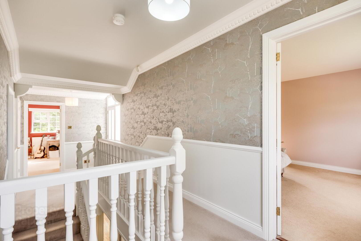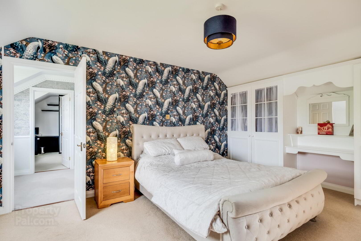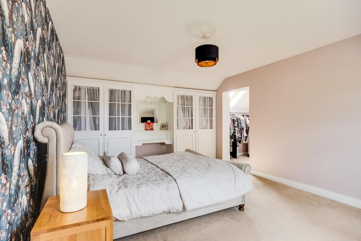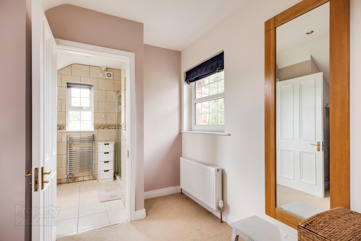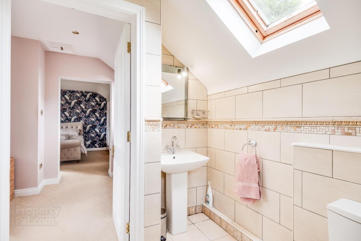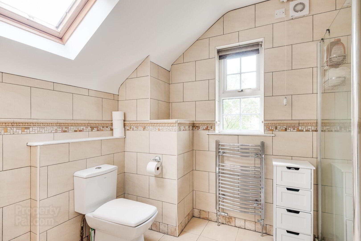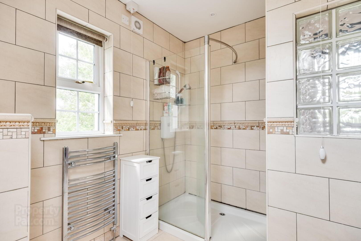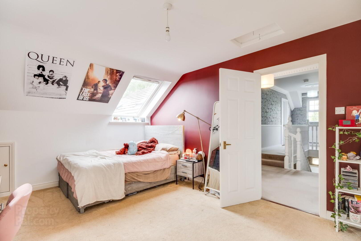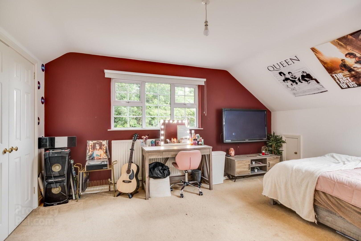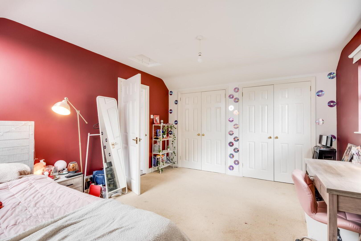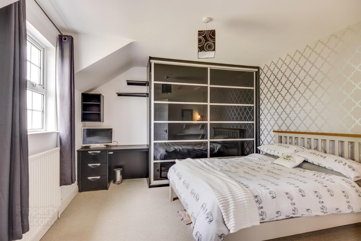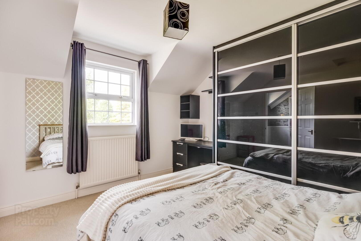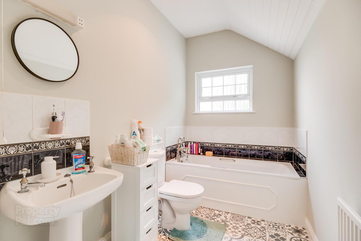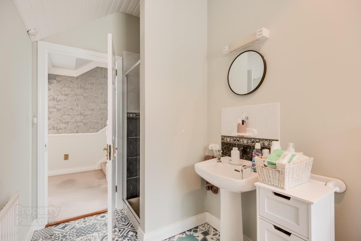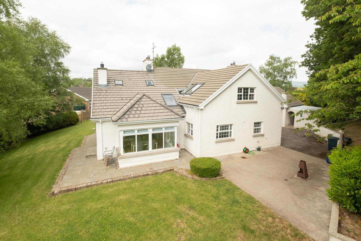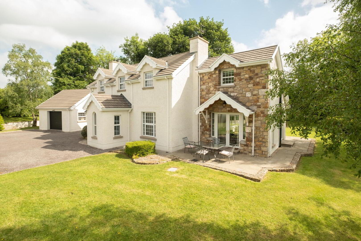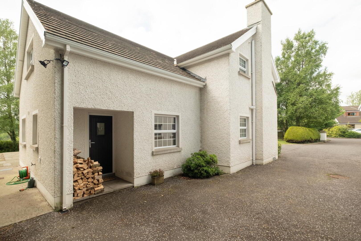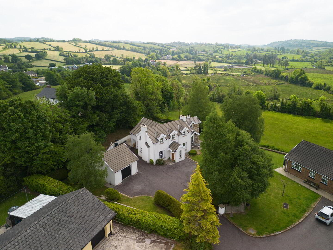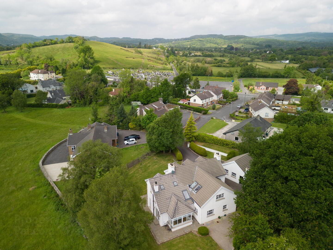3 Knockmore Heights, Derrygonnelly, Enniskillen, BT93 6FX
Price Not Provided
Property Overview
Status
For Sale
Style
Detached House
Bedrooms
4
Bathrooms
3
Receptions
3
Property Features
Tenure
Not Provided
Heating
Oil
Broadband
*³
Property Financials
Price
Price Not Provided
Rates
£1,935.20 pa*¹
Additional Information
- Oil Fired Central Heating
- Exquisite Open Plan Kitchen & Living Space
- Finished to The Highest Standard
- Uniquely Secluded Location
- Views Over The Surrounding Countryside
- Convenient Walk to Derrygonnelly Village
- Located 15 Minutes Drive From Enniskillen
- On The Edge of Some of Fermanagh's Most Beautiful Scenery
- An Opportunity for a Most Perfect Way of Life
Exceptional Detached Residence Situated In A Fabulously Secluded Position That Affords Views of the Surrounding Countryside.
Positioned on a fabulously secluded site on the edge of Derrygonnelly Village, a position that affords views of the surrounding countryside, just 15 minutes from Enniskillen, 90 miles south west of Belfast and on the edge of some of County Fermanagh's most stunning scenery and attractions, this exquisite detached property has been constructed and finished to the highest standard to offer many features including a beautiful open plan kitchen and entertainment space designed to overlook its mature grounds and wonderful country views. Set in an elevated, edge of village location, this architecturally designed property is well placed to provide a most perfect way of life.
ACCOMMODATION COMPRISES
Ground Floor:
Entrance Porch: 6'9 x 5'7 Solid oak exterior door, partially glazed door
with glazed side panels leading to entrance hall,
recessed lighting & tiled floor.
Entrance Hall: 17'10 x 6'10 Moulded staircase, dado rail, ceiling cornice &
centrepiece, 2 no alcoves, cloaks cupboard.
Lounge: 17'7 x 12'5 Polished marble surround with back boiler,
granite hearth & cast iron inset, moulded
centrepiece, dado rail, tv point.
Family Room/Bedroom 5: 12'7 x 11'7 Modern fireplace surround, flagstone hearth,
multi-fuel stove, moulded centrepiece & ceiling
cornice.
Bedroom 4: 11'6 x 10'3 Alcove
Shower Room: 7'8 x 5'8 Tongue & groove panel ceiling, wc, whb, step in
shower with electric shower fitting, tiled
splashback & amtico flooring.
Living / Dining Area: 23'10 x 19'8
Marble surround fireplace & granite hearth, glazed window feature into Living Room, Velux window, TV point, telephone point, French doors with glazed panels leading to patio area, recessed lighting & oak antigo flooring.
Kitchen: 16'4 X 11'8
A range of high & low level units, tiled splashback, 5 ring gas hob, electric hob, oven & grill, granite work top, American fridge freezer, integrated dishwasher, 1 1/2 bowl sink unit, extractor fan head, wine rack, heated wall panel, recessed lighting, beam feature, open plan to living space, oak amtico floor.
First Floor:
Landing: 22'7 x 7'2 Walk in hotpress, ceiling cornice & moulded
centrepiece, dado rail.
Master Bedroom: 17'11 x 12'4 2 No fitted wardrobes & dressing table.
Dressing Room: 10'1 x 9'4 Velux window, recessed lighting & heated towel rail.
Ensuite: 9'6 x 8'4 Large step in shower cubicle with
thermostatically controlled shower, glass
box feature, wc, whb, recessed lighting, fully
tiled walls & floor.
Bedroom 2: 15'5 x 11'8 2 No double built in wardrobes, Velux window.
Bedroom 3: 12'7 x 11'7 Fitted sliderobes & dressing table.
Bathroom: 12'7 x 5'5 White suite, step in shower with
thermostatically controlled shower, tiled
splashback, tiled surround bath, tongue &
groove panel ceiling & solid wooden floor.
Study: 7'1 x 4'2 Partially glazed door, glazed side screen & velux
window.
Outside:
Detached Double Garage: 19'10 x 16'8 Roller door, oil fired boiler & wc.
Fuel Store: 14'9 x 10'0
VIEWING STRICTLY THROUGH THE SELLING AGENT:
TEL: (028) 66320456
Tarmacadam driveway and parking area. Gardens surrounded by mature hedging, shrubs and trees, sandstone paving leading to attractive patio area overlooking the garden.
Travel Time From This Property

Important PlacesAdd your own important places to see how far they are from this property.
Agent Accreditations




