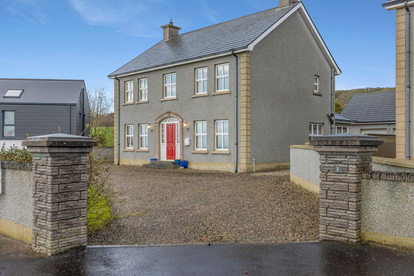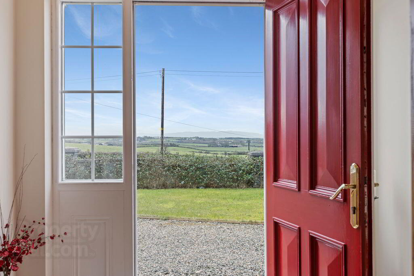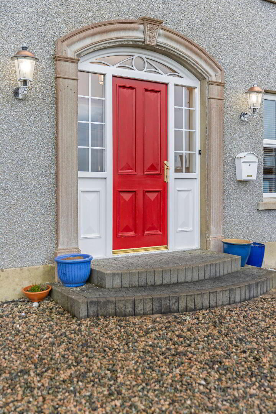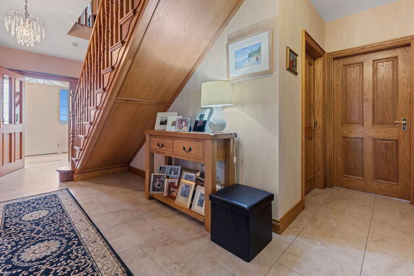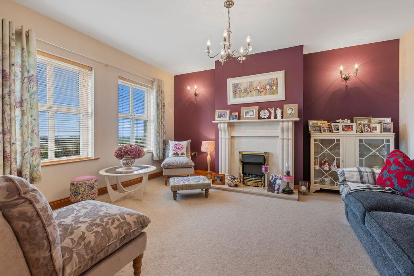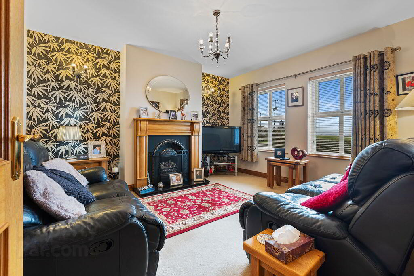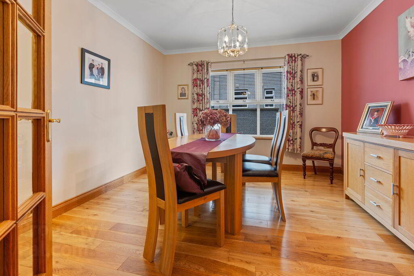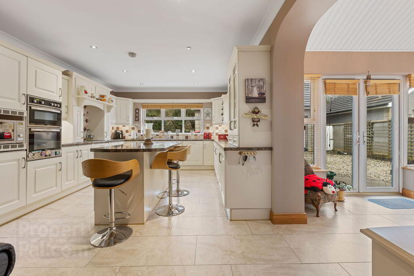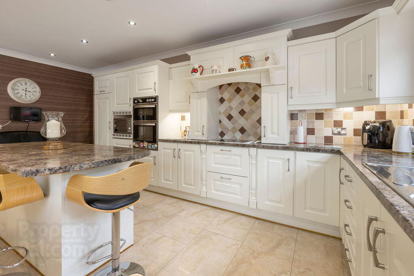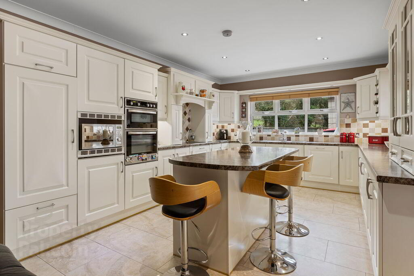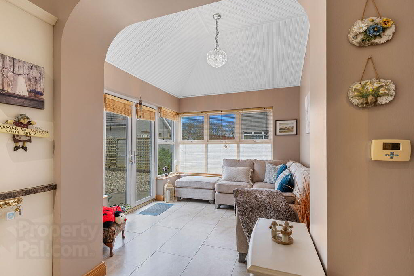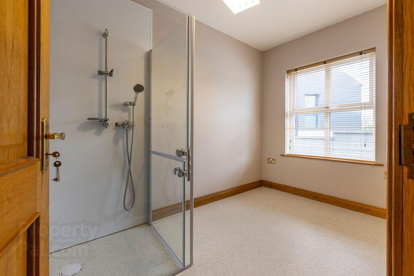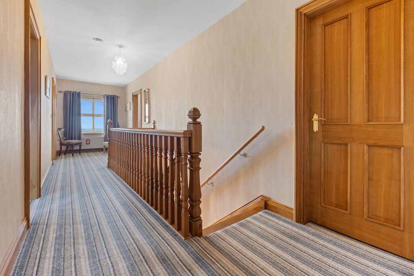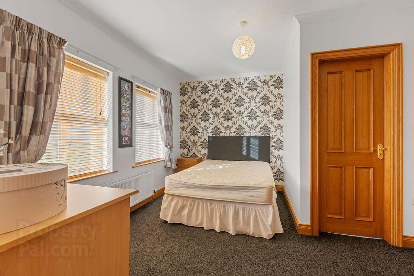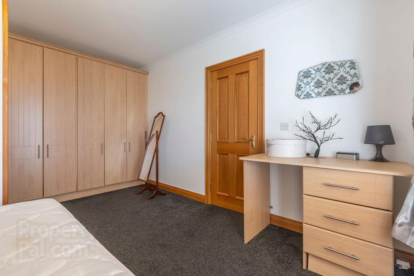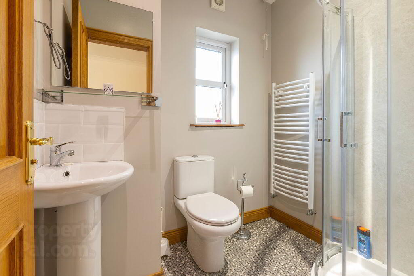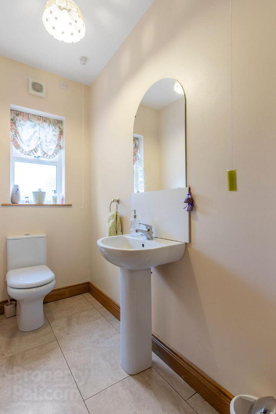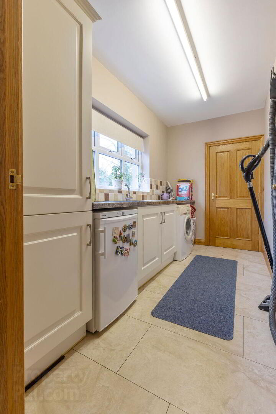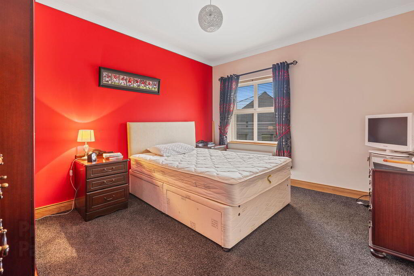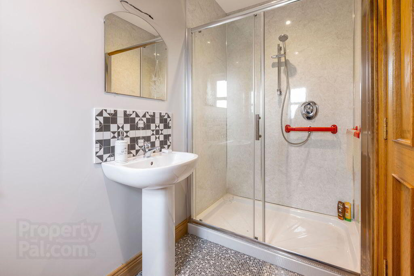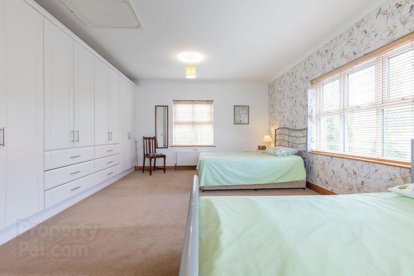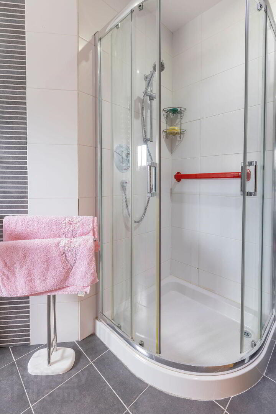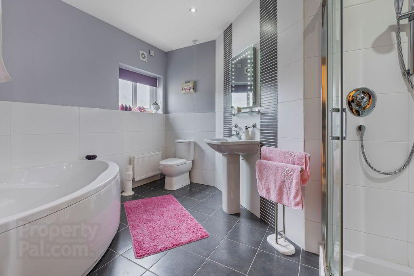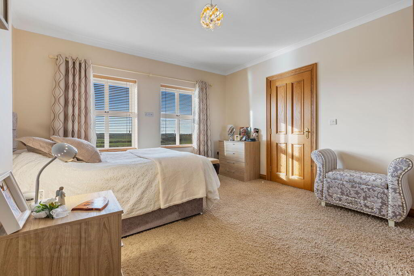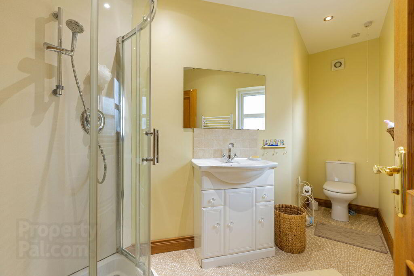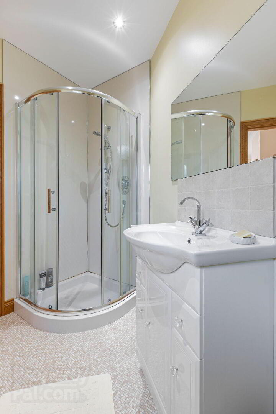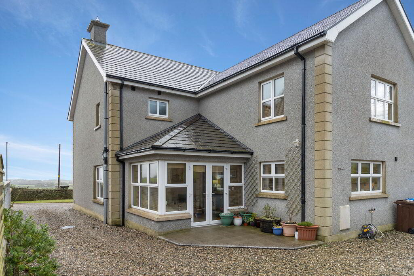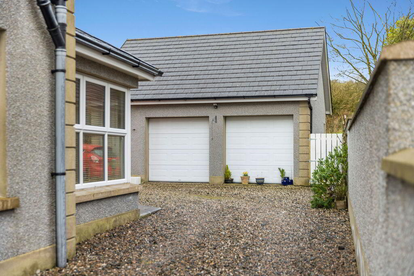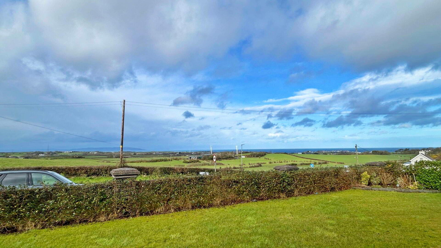3 Craigahulliar Road, Portrush, Coleraine, BT52 2PL
Offers Over £389,950
Property Overview
Status
For Sale
Style
Detached House
Bedrooms
4
Bathrooms
5
Receptions
3
Property Features
Tenure
Not Provided
Energy Rating
Broadband
*³
Property Financials
Price
Offers Over £389,950
Stamp Duty
Rates
£2,762.10 pa*¹
Typical Mortgage
£77,990 (20%) deposit (30 year term)
Additional Information
- Main home extends to approximately 3000sqft and a detached two story garage that extends to approximately 980sqft
- Excellent views to the front of countryside, towards Portrush, Portstewart, the Atlantic Ocean and Donegal
- Four bedrooms (three with ensuites), living room, lounge, kitchen / dining room, utility room, sunroom, dining room, wetroom, upstairs bathroom
- This home exudes quality and is finished with high end fixtures and fittings
- Stoned yard and driveway that wraps around the whole home
- Oil fired central heating system and double glazed windows in uPVC frames
- Beam vacuum system
- Only a short drive to Portrush and also Coleraine
We are pleased to market for sale this stunning detached family home that boasts excellent views over the countryside, Portrush, Portstewart, the Atlantic Ocean and Donegal in the distance.
This four bedroom home is located on the outskirts of Portrush and Coleraine giving it ease of convenience to the seaside, shops, schools, supermarkets and a University.
To the rear is a double garage with a first floor that in total extends to approximately 980sqft!
Internal inspection is a must to appreciate the quality, space and views this home has to offer.
- PORCH
- Solid wood door and tiled floor.
- HALLWAY
- Glass panel door and tiled floor. Oak staircase and balustrade to first floor.
- DOWNSTAIRS WC
- Tiled floor, low flush WC and pedestal wash hand basin.
- LIVING ROOM 4.1m x 3.8m
- Open fire with tiled hearth and wooden surround. Television point and views over countryside.
- LOUNGE 4.4m x 4.3m
- Marble fireplace with electric inset. Television point and views over countryside.
- DINING ROOM 4.0m x 4.5m
- Oak floor.
- KITCHEN/DINING AREA 6.0m x 3.9m
- Tiled floor with high and low level storage units. Integrated double oven, hob and extractor fan. Integrated microwave, integrated dishwasher and integrated fridge freezer. Single stainless steel sink unit. Television point. Breakfast/Island area. Opens to Sunroom and has access to rear porch.
- SUNROOM 3.3m x 3.0m
- Tiled floor, vaulted ceiling and access to rear garden.
- WET ROOM 3.3m x 2.0m
- Shower facility and services cupboard.
- REAR PORCH
- Tiled floor access to side garden and utility room
- UTILITY ROOM 3.8m x 2.0m
- High and low level storage units and single stainless steel sink unit. Plumbed for washing machine and space for tumble dryer. Cloakroom cupboard.
- FIRST FLOOR
- Carpeted hall and landing. Walk in hotpress. Open office area with views over countryside
- BEDROOM 1 4.1m x 3.9m
- Carpeted double room to front with countryside views. Television and telephone point.
- Ensuite
- Low flush WC, vanity unit wash hand basin and shower cubicle with mains shower.
- BEDROOM 2 4.0m x 3.8m
- Carpeted double room to front with fitted wardrobes.
- Ensuite
- Low flush WC and pedestal wash hand basin. Shower cubicle with mains shower and heated towel rail.
- BEDROOM 3 3.8m x 3.2m
- Carpeted double room to side.
- Ensuite
- Low flush WC and pedestal wash hand basin. Shower cubicle with mains shower and heated towel rail.
- BEDROOM 4 5.9m x 4.2m
- Carpeted twin room to rear with triple aspect and countryside views. Fitted wardrobes and drawers. Access to attic.
- BATHROOM
- Tiled floor and part tiled walls. Corner bath, shower cubicle with mains shower and heated towel rail. Low flush WC and pedestal wash hand basin.
- EXTERNAL FEATURES
- Excellent views to front
Stoned driveway that wraps around whole house
Lawn to the front - DOUBLE GARAGE 7.0m x 6.5m
- Extends to 980sqft when taking into account first floor attic. With two electric doors, partially plumbed.
Travel Time From This Property

Important PlacesAdd your own important places to see how far they are from this property.
Agent Accreditations




