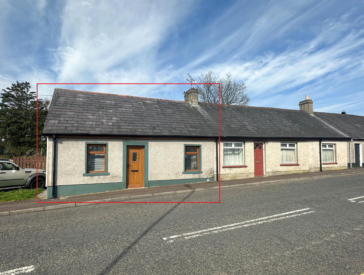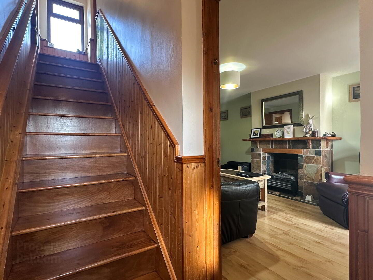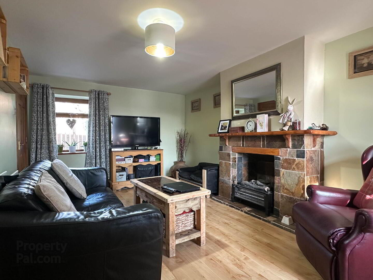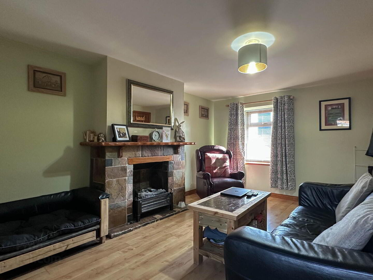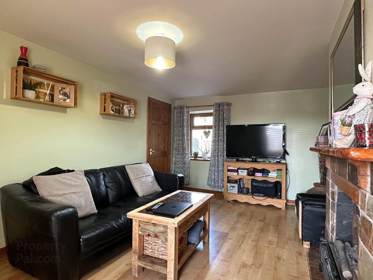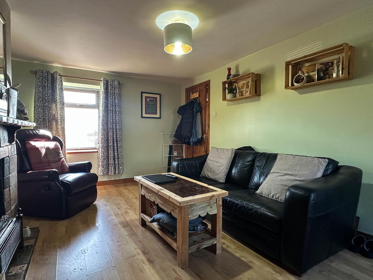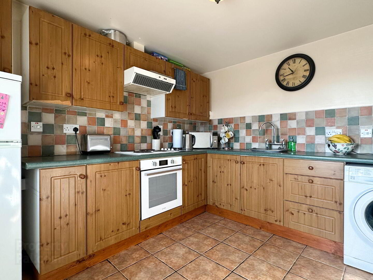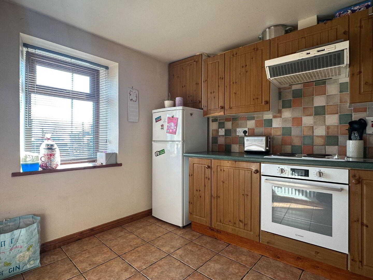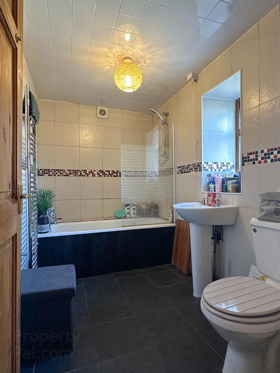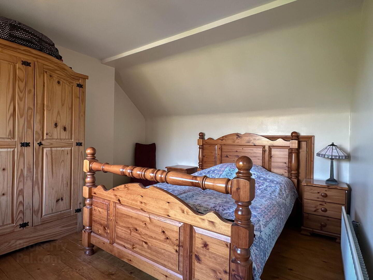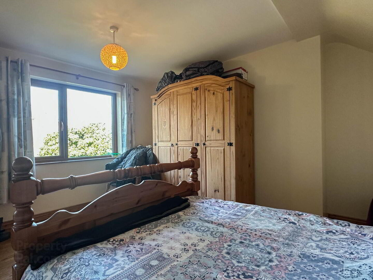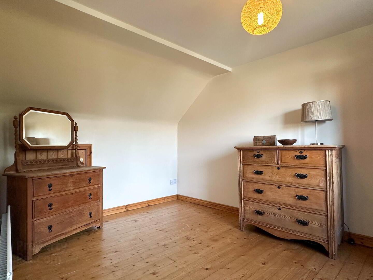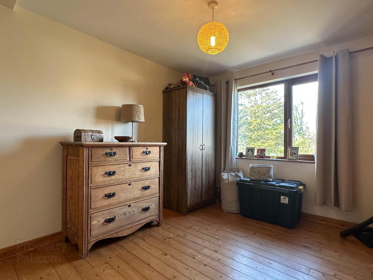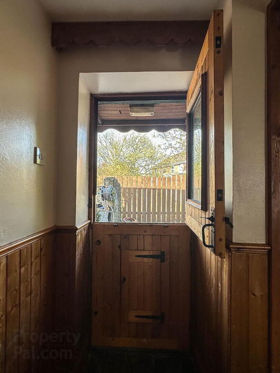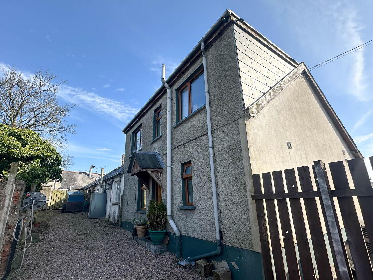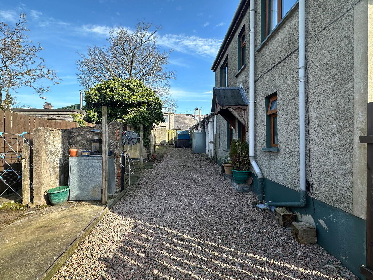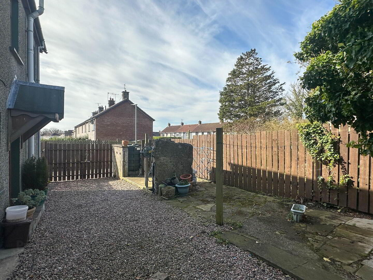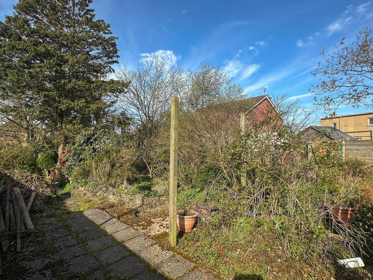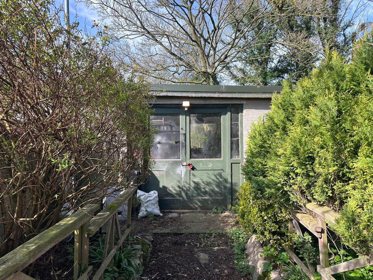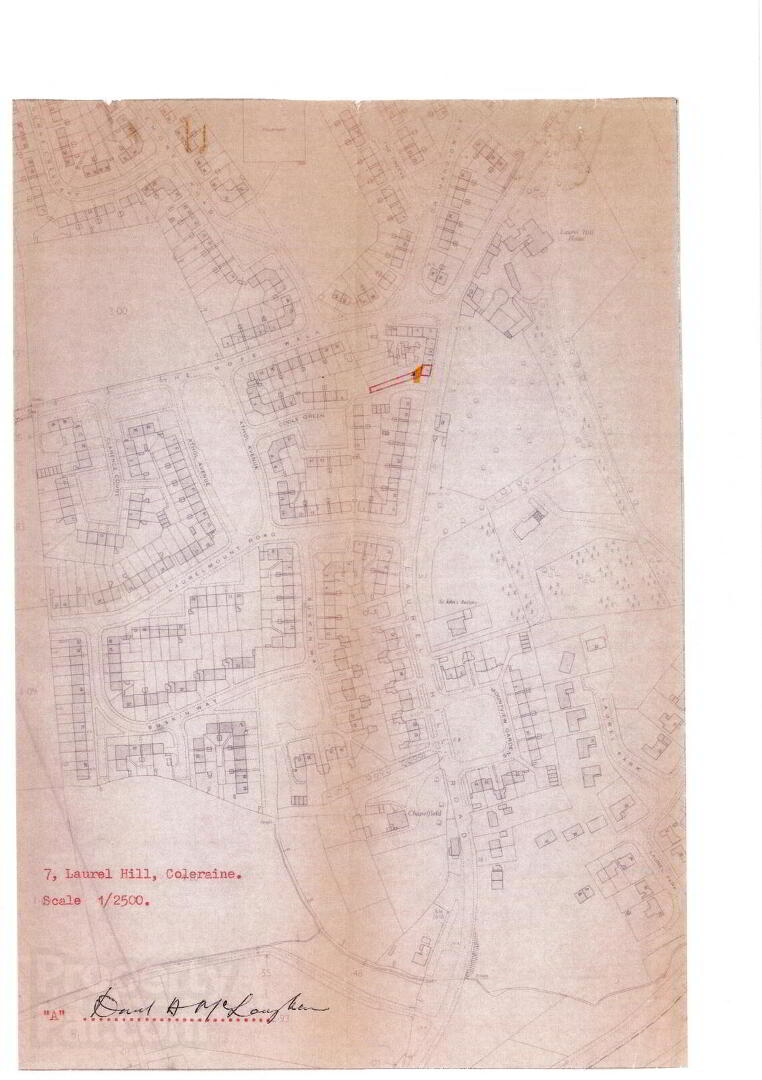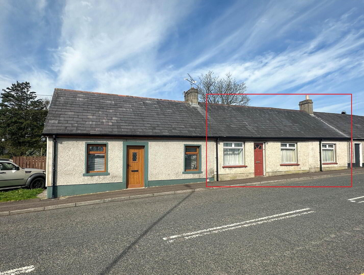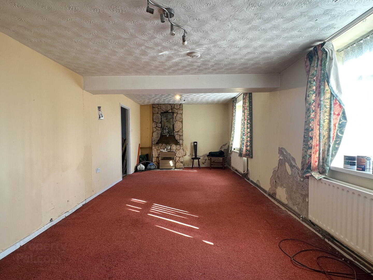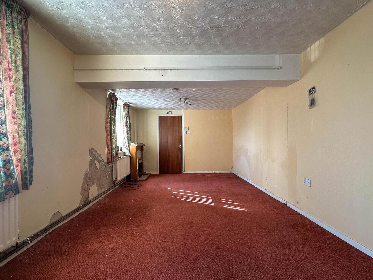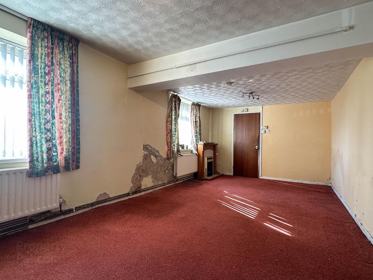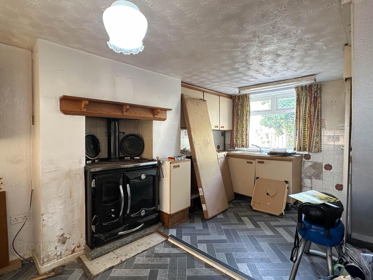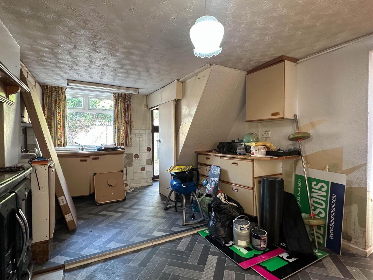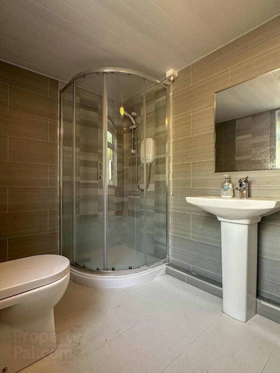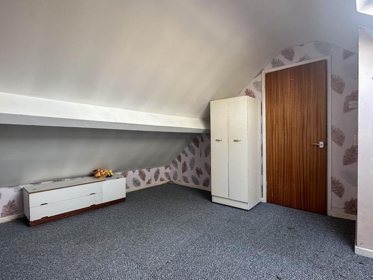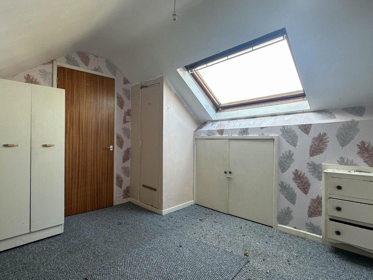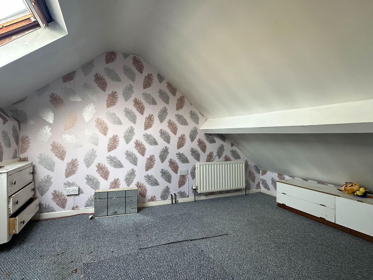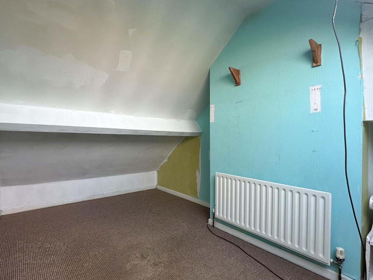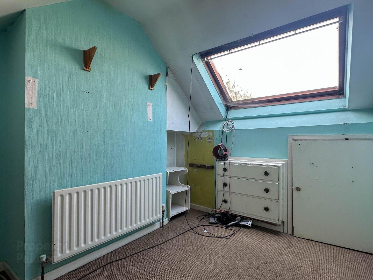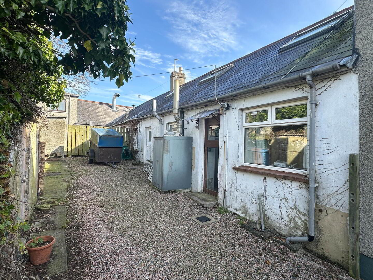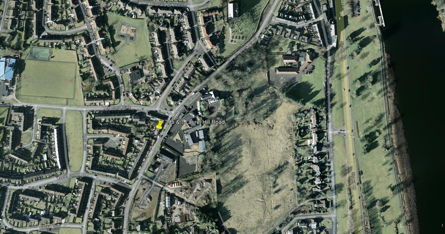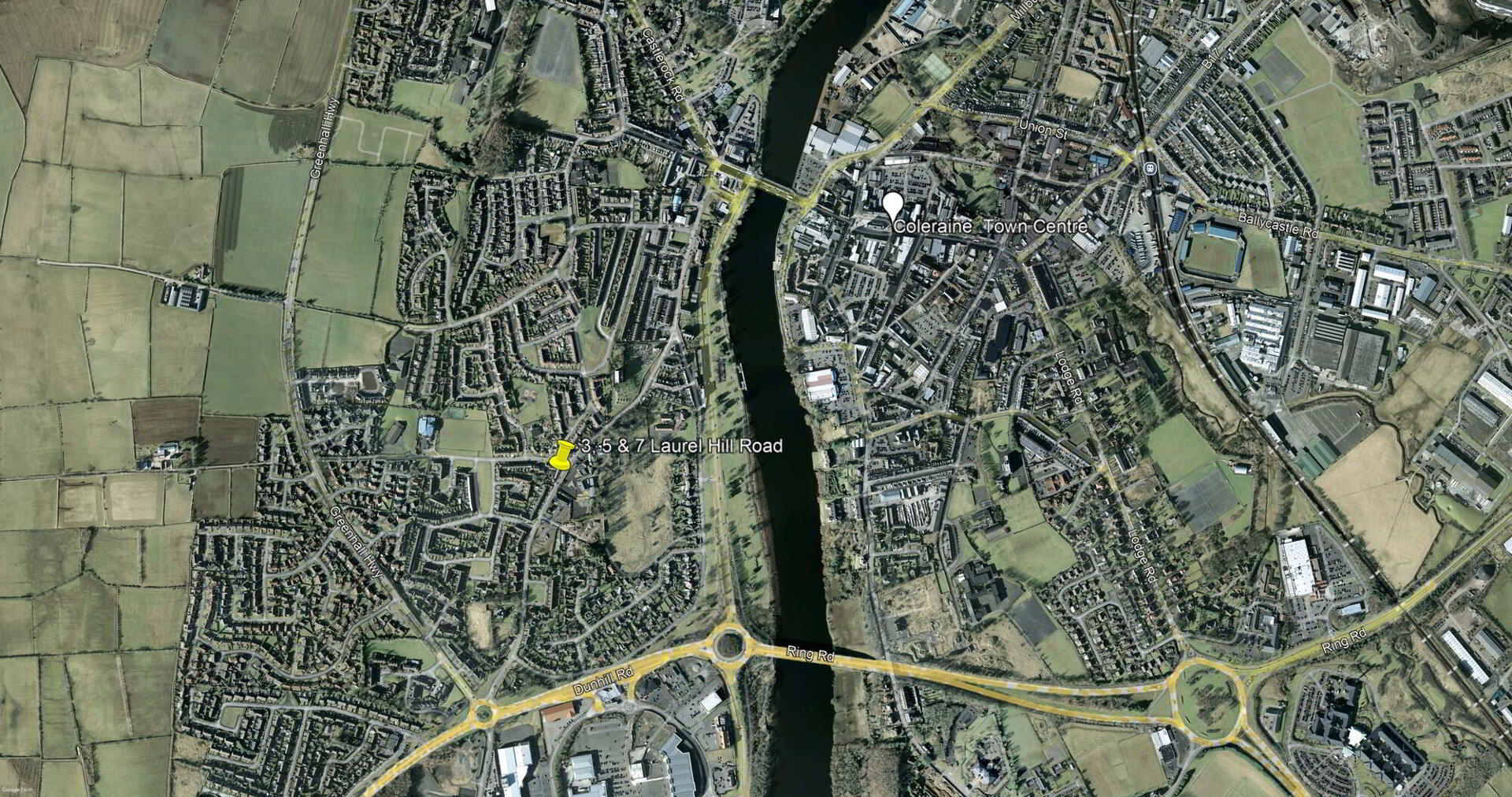For sale
3, 5 & 7 Laurel Hill Road, Coleraine, BT51 3AY
Offers Over £150,000
Property Overview
Status
For Sale
Style
End-terrace House
Property Features
Tenure
Not Provided
Energy Rating
Heating
Oil
Property Financials
Price
Offers Over £150,000
Stamp Duty
Rates
Not Provided*¹
Typical Mortgage
Additional Information
- No 7 Laurel Hill Road - Property Overview
- End Terrace Chalet Bungalow 2 Bedrooms, 1 Reception Room, Oil heating, uPVC double glazed windows, Close to primary schools and neighbourhood shops, Large garden to the rear with wooden garden shed
- No 3 & 5 Laurel Hill Road - Property Overview
- Mid Terrace Chalet Bungalow 3 Rooms, 1 Reception Room, Double glazed windows, Plumbed with radiators for heating, Store at the rear of the property, In need of renovation / modernisation
- EPC is for No 7
- EPC for No 3 and 5 - F37 / D58
- No 7 Laurel Hill Road
- PROPERTY OVERVIEW
- End Terrace Chalet Bungalow, 2 bedrooms, 1 reception room, oil heating, woodgrain uPVC double glazed windows, pine interior doors, close to primary schools and neighbourhood shops, large garden to the rear with wooden garden shed
- Entrance Hall:
- With woodgrain uPVC glass panel front door, tiled floor, half panelled walls.
- Lounge:
- 5.09m x 3.28m (16' 8" x 10' 9")
with tiled fireplace and hearth, wooden mantle, laminate flooring. Door to Rear Hall. - Kitchen:
- 3.23m x 2.65m (10' 7" x 8' 8")
with eye and low level units, tiled between units, tiled floor, single drainer stainless steel sink unit, Indesit hob, Whirlpool hob, Electrolux extractor fan, space for fridge / freezer, plumbed for washing machine. - Rear Hall:
- With under stairs storage housing hot press, tiled floor, farm house style door with glass panel.
- Bathroom:
- Comprising panel bath with telephone hand shower, Redring electric shower fitting and shower screen over bath, wash hand basin, w.c., fully tiled walls and ceiling, extractor fan, tiled floor, heated towel rail.
- FIRST FLOOR
- Landing:
- With half panelled walls, wooden flooring
- Bedroom 1:
- 4.05m x 3.07m (13' 3" x 10' 1")
with access to eaves. - Bedroom 2:
- 4.05m x 2.5m (13' 3" x 8' 2")
with access to eaves. - EXTERIOR FEATURES
- Garden to the rear with wooden shed. PVC oil tank. Boiler. Outside light to the rear. Water tap to the rear. Vehicular gates to the side. Screened laneway to the rear.
- No 3 & 5 Laurel Hill Road
- PROPERTY OVERVIEW
- Mid terrace chalet bungalow, 3 rooms, 1 reception room, uPVC double glazed windows, plumbed with radiators for heating, store at the rear of the property, in need of renovation / modernisation.
- Summary of accommodation
- Entrance porch and hall, lounge, kitchen, shower room, 2 rooms on first floor, rear porch with room above.
Travel Time From This Property

Important PlacesAdd your own important places to see how far they are from this property.
Agent Accreditations




