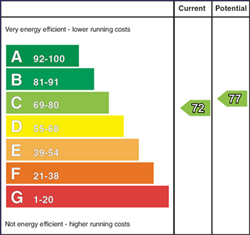
Apartment, 33 Stranmillis Wharf, 2B Lockview Road, Belfast, BT9 5GN
£285,000

Contact Fetherstons (South Belfast Office)
OR
Description & Features
- Superb Ground Floor Apartment in a Prime South Belfast Location
- Generous Private Timber Decked Sitting Area Overlooking River Lagan
- Beight and Spcious Lounge Open Plan to Dining Area and Study Area
- Open Plan Kitchen
- 2 Good Sized Bedrooms, Including 1 with Ensuite Shower Room
- Bathroom with White Suite
- Gas Central Heating/Double Glazed Windows
- Extremely Well Presented Throughout
- Ideal For Owner Occupiers or Investors
- Convenient to a Range of Local Amenities Including Leading Schools, Shops and Public Transport
This extremely well presented ground floor apartment is situated within a modern apartment development in a prime location just off Stranmillis Wharf
The property is extremely well presented and offers bright accommodation with a good sized lounge open plan to dining area and study/home office area along with a modern kitchen. In addition there are two double bedrooms, including one with an ensuite shower room and a bathroom with white suite.
Externally the property benefits from a sheltered timber decked sun terrace which overlooks the River Lagan.
In addition, there is gated, secure and allocated residents and visitor parking along with gas fired central heating and double glazed windows.
Situated just off Stranmillis Road this property is convenient to a range of leisure amenities and within walking distance of Queens University, the location is also within easy reach of leading schools, public transport and The Lagan Towpath.
Viewing is highly recommended
Secure communal front door to communal entrance hall. Front door to entrance porch.
ENTRANCE PORCH Tiled floor, cloaks area, door to entrance hall.
ENTRANCE HALL Tiled floor, low voltage spotlights, storage cupboard with gas fired boiler.
LOUNGE OPEN PLAN TO DINING AREA & KITCHEN 22' x 21' (6.71m x 6.4m) (overall) Range of high and low level units, granite work surfaces with matching splashback, Candy 4 ring hob with stainless steel splashback, Whirlpool electric oven under, Candy extractor fan over, plumbed for washing machine, integrated fridge and freezer, 1.5 bowl stainless steel sink unit with granite drainer, concealed under unit lighting, island unit with matching granite work surfaces and breakfast bar, tiled floor to kitchen area, wooden floor to living and dining areas, double glazed sliding patio doors to generous sheltered and private timber decked sitting area with outstanding views over the River Lagan, bespoke built in corner study/work station with desk, storage units and drawers.
BEDROOM 1 13' x 10' 1" (3.96m x 3.07m) Extensive range of built in robes and storage.
ENSUITE SHOWER ROOM White suite comprising WC, vanity unit, fully tiled shower cubicle, tiled floor, fully tiled walls, extractor fan.
BEDROOM 2 11' 5" x 9' 8" (3.48m x 2.95m)
BATHROOM White suite comprising panelled bath with mixer tap and shower attachment, low flush WC, wash hand basin, part tiled walls, tiled floor, extractor fan.
OUTSIDE Electric entrance gates leading to secure allocated residence and visitor parking, well maintained communal gardens.
Housing Tenure
Type of Tenure
Freehold
Location of Apartment

Legal Fees Calculator
Making an offer on a property? You will need a solicitor.
Budget now for legal costs by using our fees calculator.
Solicitor Checklist
- On the panels of all the mortgage lenders?
- Specialists in Conveyancing?
- Online Case Tracking available?
- Award-winning Client Service?
Home Insurance
Compare home insurance quotes withLife Insurance
Get a free life insurance quote withIs this your property?
Attract more buyers by upgrading your listing
Contact Fetherstons (South Belfast Office)
OR





































