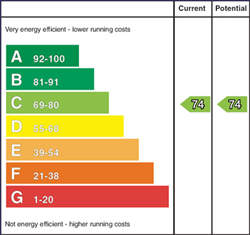
2B Ivyhill Drive, Bangor, County Down, BT19 6BP
£190,000

Contact Rea Estates (Bangor)
OR
Description & Features
- 4 bed semi in a very popular residential location
- Spacious living/dining area
- Sunroom
- Kitchen with range of units
- 4 good sized bedrooms, master with en suite
- Bathroom with three piece suite
- Enclosed garden to rear and garage
- Off street parking
- Gas central heating and double glazing
- Priced to allow for refurbishment
Situated in the ever popular residential area in Towerview, 2B Ivyhill is located, on a quiet street,convenient to Towerview Primary School and close to commuter routes to Belfast, Ards and beyond.
Downstairs accommodation comprises a lounge, dining area ,sun room and a fitted kitchen. Upstairs, there are four good sized bedrooms, master with en suite and a bathroom. Additional benefits include double glazing and gas central heating. Outside ,there is a private and fully enclosed garden to the rear and garden to front there is also off street parking for two cars and a attached garage.
This property is priced to allow for refurbishment and will be an excellent first time buyer or may be of interest to an investor.
Contact our Bangor branch promptly to arrange your viewing.
Room Measurements
- Entrance Hall
- Hard wood front door
- Lounge 3.46m x 3.85m (11' 4" x 12' 8")
- Fireplace with marble affect surround and hearth. Open plan to ....
- Dining 3.36m x 2.85m (11' 0" x 9' 4")
- Kitchen 3.36m x 2.78m (11' 0" x 9' 1")
- High and low level units, four ring hob and electric under oven, concealed extractor fan, single drainer sink unit with mixer tap, space for fridge, plumbed for dish washer, larder, part tiled walls, door to...
- Sunroom 2.57m x 4.93m (8' 5" x 16' 2")
- Tiled floor, door to garden.
- Landing
- Access to roof space, hot press.
- Bedroom 1 4.75m x 2.66m (15' 7" x 8' 9")
- Built in wardrobes and storage.
- En Suite
- Shower cubicle, vanity wash hand basin with mixer tap, low flush WC, part tiled walls.
- Bedroom 2 4m x 1.92m (13' 1" x 6' 4")
- Built in mirrored slide robes.
- Bedroom 3 2.86m x 3.55m (9' 5" x 11' 8")
- Built in units.
- Bedroom 4 3.1m x 2.01m (10' 2" x 6' 7")
- Built in storage cupboard.
- Attached Garage 7.13m x 2.7m (23' 5" x 8' 10")
- Remote control roller door, gas boiler, wash hand basin.
- External
- Private enclosed garden to rear of property. Driveway with ample car parking space.
- These particulars, whilst believed to be accurate are set out as a general outline only for guidance and do not constitute any part of an offer or contract. Intending purchasers should not rely on them as statements of representation of fact, but must satisfy themselves by inspection or otherwise as to their accuracy. No person in this firms employment has the authority to make or give any representation or warranty in respect of the property.
Housing Tenure
Type of Tenure
Not Provided
Location of 2B Ivyhill Drive

Broadband Speed Availability

Superfast
Recommended for larger than average households who have multiple devices simultaneously streaming, working or browsing online. Also perfect for serious online gamers who want fast speed and no freezing.
Potential speeds in this area
Legal Fees Calculator
Making an offer on a property? You will need a solicitor.
Budget now for legal costs by using our fees calculator.
Solicitor Checklist
- On the panels of all the mortgage lenders?
- Specialists in Conveyancing?
- Online Case Tracking available?
- Award-winning Client Service?






























