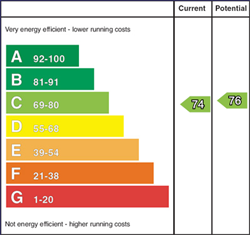
2A Killinchy Street, Comber, Newtownards, County Down, BT23 5AP
£150,000

Contact John Minnis Estate Agents (Comber)
OR
Description & Features
- Exceptionally Well Presented Mid Townhouse Located in the Bustling Town Centre of Comber
- Comber Offers Excellent Convenience to Many Local Amenities Including, Shops, Restaurants and Leisure Facilities. There are also Excellent Bus and Road Networks for Commuters
- Stylish and Versatile This Property Will Appeal to a Range of Purchasers Including Professionals, First Time Buyers, Downsizers, and Investors
- Thoughtfully Designed Layout With High Specification Finishes Throughout
- Open Plan Living / Dining Kitchen
- Fully Fitted Kitchen with a Range of Integrated Appliances
- Downstairs WC
- Separate Utility Cupboard With Storage
- Cloaks Area
- Two Very Generous Sized Bedrooms with Extensive Range of Built in Slide Robes
- Modern Family bathroom
- Ensuite Shower Room
- Gas Fired Central Heating
- Gated Car Parking Space to Rear of property
- Fantastic Opportunity - Early Viewing Highly Recommended
- Broadband Speed - Superfast
This exceptionally well presented three storey mid townhouse is situated in the heart of Comber Town centre and offers a modern and comfortable lifestyle in a vibrant environment. Comber is known for its rich history and thriving local scene with independent shops, cafes and restaurants all within walking distance. The area is also popular for the Comber Greenway, ideal for walking and cycling enthusiasts, and Strangford Lough, a haven for nature lovers. Comber also benefits from excellent transport links for those wishing to commute to Belfast for work or school.
This stylish and versatile townhouse is perfect for professionals, first time buyers, downsizers and investors. The property boasts a thoughtfully designed layout with open plan living, dining and kitchen to the ground floor. To the upper levels two very generous sized bedrooms both offering an excellent range of built in slide robes and master benefitting from a modern ensuite shower room.
Further benefits include, gas fired central heating, downstair WC, downstair Utility cupboard, cloaks area and gated car parking.
With so much on offer, this property won't be available for long. Early viewing is highly recommended.
Room Measurements
- LOUNGE 3.63m x 2.01m (11' 11" x 6' 7")
- Outlook to front, laminate wood flooring, recessed spot lights, open to dining / kitchen
- KITCHEN/DINING 5.87m x 2.26m (19' 3" x 7' 5")
- Laminate wood flooring, range of low and high level gloss units, 1 ½ bowl sink and drainer with chrome mixer tap, glass splashback, integrated Electrolux Electric hob, extractor fan, integrated Electrolux double electric oven / grill, integrated fridge / freezer. Laminate wood flooring, ample dining space, open to Kitchen
- WC 1.88m x 1.04m (6' 2" x 3' 5")
- Laminate wood flooring, close coupled WC vanity unit with sink and chrome mixer tap, tiled splashback
- UTILITY ROOM 1.6m x 0.81m (5' 3" x 2' 8")
- HALLWAY: 5.87m x 2.01m (19' 3" x 6' 7")
- Rear door to gated car parking, Laminate wood flooring, electric controls, access to utility cupboard - plumbed for washing machine / tumble dryer and shelved for storage, access to WC, access to cloak area
- STAIRS TO 1ST FLOOR
- Carpet, low level wall lights
- BEDROOM (2) 4.09m x 4.39m (13' 5" x 14' 5")
- Outlook to front, tiled floor, extensive range of built in slide robes
- BATHROOM 2.97m x 2.39m (9' 9" x 7' 10")
- Laminate wood flooring, part tiled walls, recessed spot lights, bath with curved glass shower screen, thermostatically controlled shower and chrome tap, Chrome heated towel rail, inset shelf, bidet, close coupled WC, ½ pedestal sink with chrome mixer tap, tiled splashback, extractor fan
- STAIRS TO 2nd FLOOR
- Carpet, low level wall lights
- MASTER BEDROOM 4.62m x 4.39m (15' 2" x 14' 5")
- Outlook to front, tiled floor, extensive range of built in slide robes
- ENSUITE SHOWER ROOM 2.36m x 2.39m (7' 9" x 7' 10")
- Laminate wood flooring, recessed spotlights, extensive range of built in storage - drawers and cupboards, double shower enclosure with thermostatically controlled shower, floating vanity unit with sink and chrome mixer tap, tiled splashback, close coupled WC, extractor fan, access to roof space
- ATTIC 4.11m x 4.39m (13' 6" x 14' 5")
- Ladder, floored, light and built in storage.
Ground Floor
First Floor
Second Floor
Third Floor
Housing Tenure
Type of Tenure
Not Provided
Location of 2A Killinchy Street
Start at Comber Square turn on to Killinchy Street then 2A Killinchy Street will be on your left-hand side

Broadband Speed Availability

Superfast
Recommended for larger than average households who have multiple devices simultaneously streaming, working or browsing online. Also perfect for serious online gamers who want fast speed and no freezing.
Potential speeds in this area
Legal Fees Calculator
Making an offer on a property? You will need a solicitor.
Budget now for legal costs by using our fees calculator.
Solicitor Checklist
- On the panels of all the mortgage lenders?
- Specialists in Conveyancing?
- Online Case Tracking available?
- Award-winning Client Service?
Home Insurance
Compare home insurance quotes withLife Insurance
Get a free life insurance quote withIs this your property?
Attract more buyers by upgrading your listing
Contact John Minnis Estate Agents (Comber)
OR































