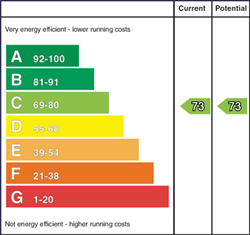
28 Farm Lodge Drive, Greenisland, Carrickfergus, Antrim, BT38 8XN
£369,950

Contact Simon Brien (Lisburn Road)
OR
Description & Features
- Attractive Detached Family Home
- Generous Well Proportioned And Exceptionally Well Maintained Accommodation
- Five Generous Bedrooms
- Spacious Living Room with Feature Fireplace
- High Quality Fully Fitted Kitchen open to Family/Dining Areas
- Downstairs Cloakroom
- Family Bathroom And Two Ensuite Shower Rooms
- Dressing Room off Principal Bedroom
- Gas Fired Central Heating
- Double Glazing
- App Controlled Smart Heating
- Detached Double Garage
- Pleasant Site With Gardens To Front And Rear In Lawns And Patio Area
- Generous Driving Parking
- Ideal For Growing Family In Today's Market
- Popular And Sought After Residential Location Close To Local Amenities, Schooling And Public Transport Routes
Situated in one of Greenisland’s most sought after residential locations, this impressive detached family home lies within comfortable commuting distance of all local amenities, shopping facilities, schooling and public transport routes connecting Belfast via the M2/M5 motorway network.
Occupying a pleasant site the property has extensive accommodation throughout which has been beautifully maintained by the present vendors, providing an exceptional layout of five generous bedrooms, living room, together with high quality kitchen open to living/dining areas, luxury bathroom, two ensuites and downstairs cloakroom
Likely to be of interest to the growing family in today’s market. Viewing of this exceptional home is by private appointment through our Lisburn Road office on 028 9066 8888.Ground Floor
Double glazed bay window to front aspect, fireplace incorporating stone surround and gas inset fire, radiator, wood flooring.
Kitchen open plan to Family Room. Family Room comprises double doors to rear garden, decorative wood panelling, radiator, storage cupboard, porcelain tiled flooring. Kitchen Area with double glazed windows to rear and side aspect, excellent range of high and low level white high gloss units with Corian worktops and under lighting, inset stainless steel sink with mixer tap over, built in stainless steel microwave, dishwasher and dual fuel (gas/electric) range style stainless steel extractor fan, plinth floor level lighting, breakfast bar, porcelain tiled flooring.
Double glazed windows to front and side aspects, fitted mirrored sliderobes, radiator, wood flooring, door to Ensuite.
Double glazed window to front aspect, door leading to balcony, radiator, laminate wood flooring.
Double glazed window to rear aspect, radiator.
Double glazed window to rear aspect, radiator, laminate wood flooring.
Velux windows to rear aspect boasting electric blinds, built in mirrored sliderobes, walk in wardrobe/dressing room, radiator, doors to Ensuite.
Currently subdivided into two rooms. Utility space currently plumbed for washing machine, plumbed for dryer, radiator, range of high and low level storage units with inset sink and drainer, power and light. Garage boasts a floored loft space with double glazed window which could be converted into another room suitable as an office or play space.
Housing Tenure
Type of Tenure
Not Provided

Broadband Speed Availability

Superfast
Recommended for larger than average households who have multiple devices simultaneously streaming, working or browsing online. Also perfect for serious online gamers who want fast speed and no freezing.
Potential speeds in this area
Legal Fees Calculator
Making an offer on a property? You will need a solicitor.
Budget now for legal costs by using our fees calculator.
Solicitor Checklist
- On the panels of all the mortgage lenders?
- Specialists in Conveyancing?
- Online Case Tracking available?
- Award-winning Client Service?
Home Insurance
Compare home insurance quotes withLife Insurance
Get a free life insurance quote with
Contact Simon Brien (Lisburn Road)
OR
























































