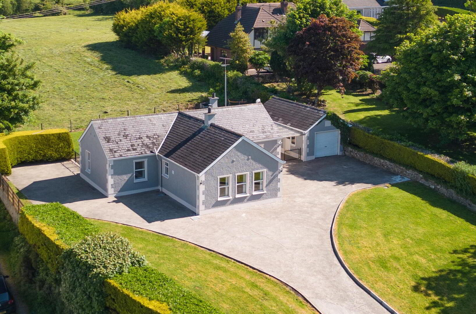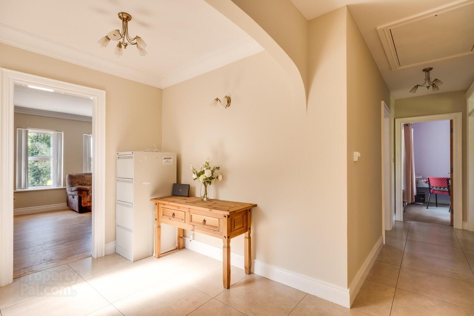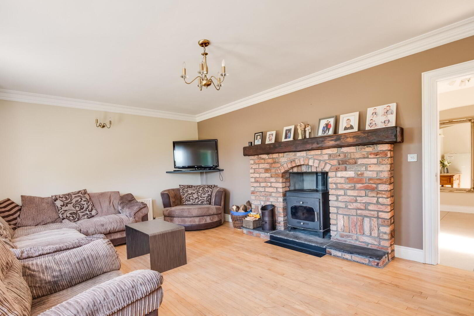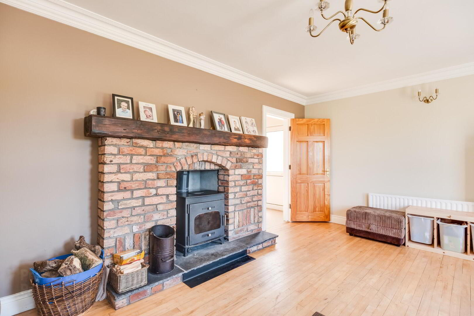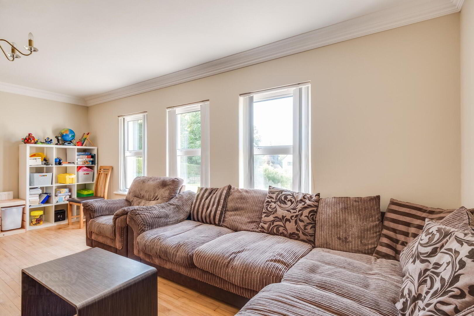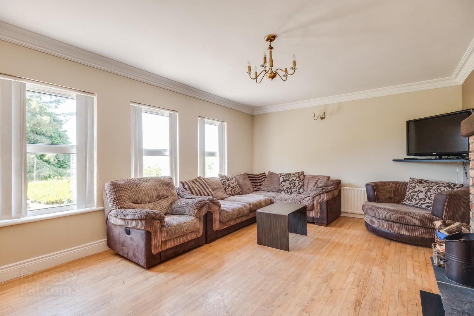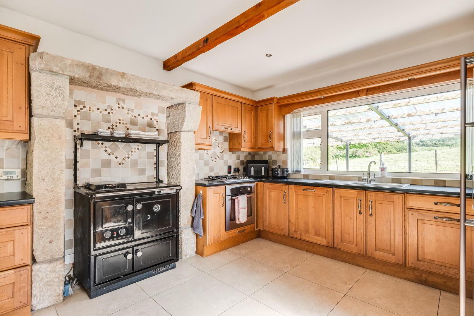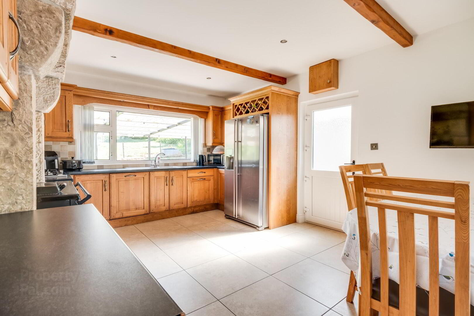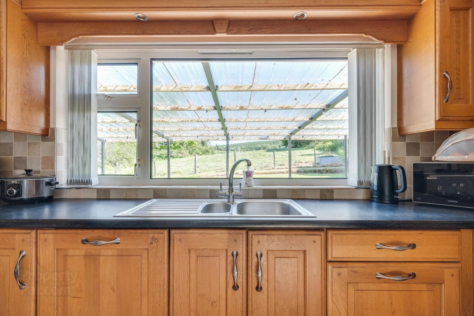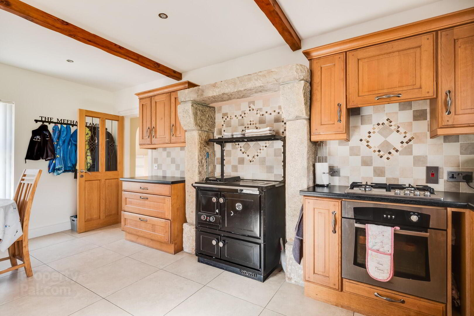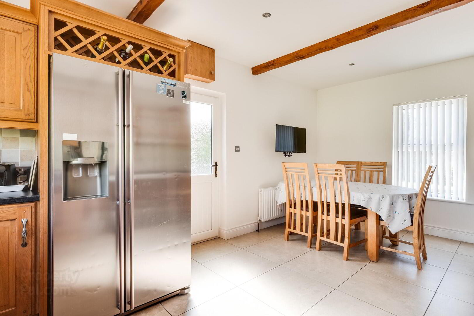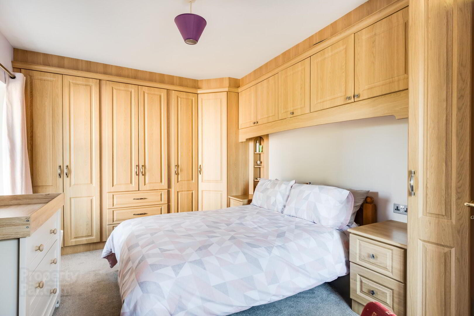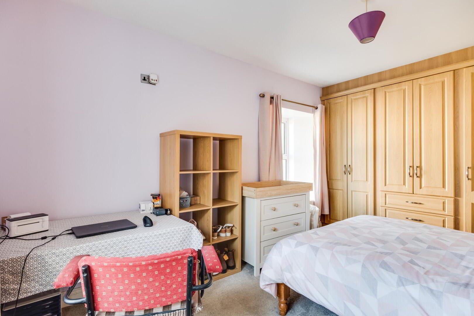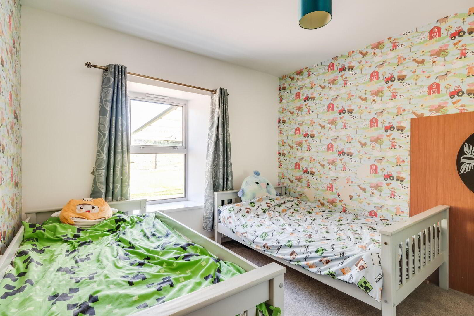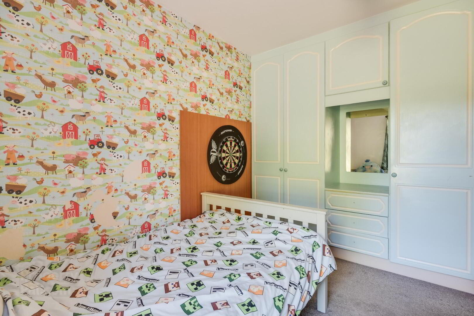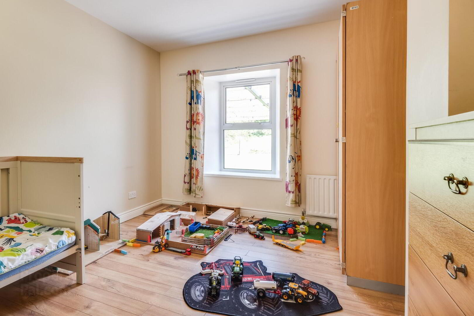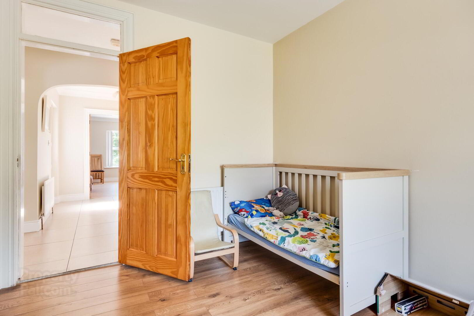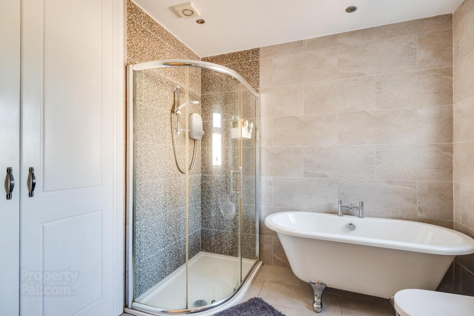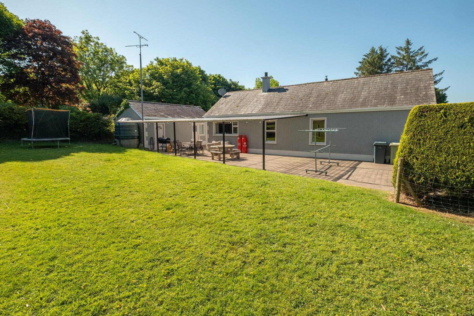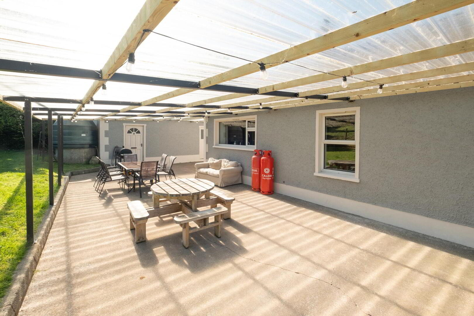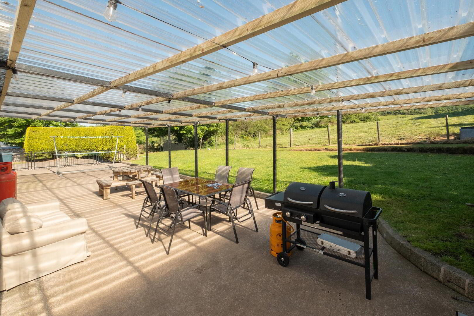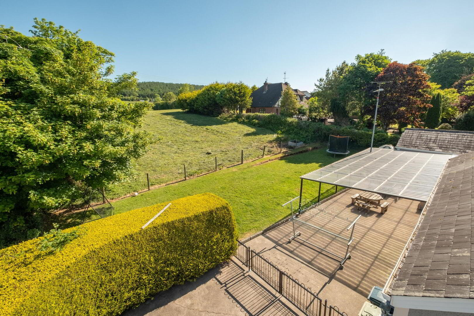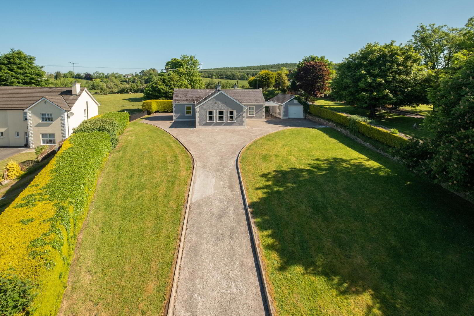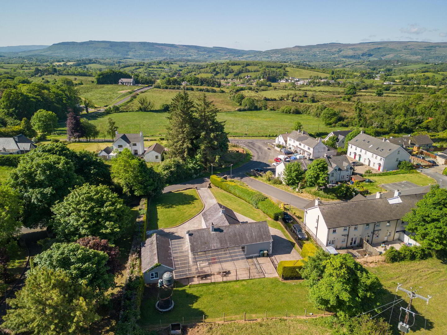28 Castletown Road, Monea, Enniskillen, BT93 7AR
Guide Price £218,000
Property Overview
Status
For Sale
Style
Detached Bungalow
Bedrooms
3
Bathrooms
1
Receptions
1
Property Features
Tenure
Not Provided
Heating
Oil
Broadband
*³
Property Financials
Price
Guide Price £218,000
Stamp Duty
Rates
£1,161.12 pa*¹
Typical Mortgage
Additional Information
- PVC Double Glazing, OF & SFCH
- Former School House Converted To A Lovely Home
- Cottage Style In A Secluded Position
- Attractively Laid Out With Thoughtfully Finished Interior
- A Range Of Lovely Features
- Detached Garage
- Excellent Grounds Affording Flexible Space
- Elevated Position Affording Wonderful Views
- Convenient Drive To Enniskillen
- Surrounded By Beautiful Countryside
- Close To The Lough Shore & Derrygonnelly Roads
- A Lovely Home In A Popular Location
A former school house, this beautiful home has been modernised over the years to provide a lovely cottage style residence set in wonderful seclusion.
Located in an elevated position, this eye-catching property is situated in the heart of beautiful County Fermanagh, a short walk to Monea Castle and surrounded by some of the County’s best known natural attractions. Thoughtfully maintained it offers a home with an interior that reflects a warmth and a range of wonderful features, complimented by its mature grounds and unique views towards the mountains and the surrounding landscape.
A community cornerstone in years gone past, the former school house now provides a wonderful home.
ACCOMMODATION COMPROMISES:
Entrance Hall: 7’8” x 7’5”
PVC exterior door with glazed inset, tiled floor.
Lounge: 19’2” x 12’10”
Multi fuel stove linked to heating system, feature brickwork fireplace surround with sleeper mantle, hardwood flooring, ceiling cornice.
Kitchen: 18’ x 12’2”
Fitted range of high & low level oak units, integrated gas hob, oven & grill, dishwasher, American fridge freezer, wine rack, antique stone feature cooker surround, oil fired cooker, recessed lighting, decorative beams s.s. sink unit, tiled floor & splash back, partially glazed door to hallway, PVC exterior door with glazed inset.
Hallway: 21’1” x 3’7”
Tiled floor.
Master Bedroom: 13’8” x 10’6”
Extensive range of fitted wardrobes & overhead storage.
Bedroom (2): 12’7” x 10’7”
Fitted wardrobes.
Bedroom (3): 11’10” x 10’5”
Laminate flooring.
Bathroom: 8’1” x 8’
Modern suite with feature bath, step in shower cubicle with electric shower, vanity sink, fully tiled, heated towel rail, hot press, recessed lighting
OUTSIDE:
Garage: 18’4” x 13’8”
Roller door, toilet and sink.
Utility Room: 10’4” x 7’4”
Plumbed for washing machine, fitted units, s.s. sink unit.
Covered Area providing excellent outdoor space ideal for outdoor entertaining or children’s play area.
Stonewall entrance off the Castletown Road to spacious parking area. Grounds bounded by natural trees and hedging, providing attractive seclusion. Garden to front and rear with well laid out lawns.
Elevated position affords views towards the distant mountains and countryside.
Rateable Value: £120,000.
Equates to £1,161.12 for 2025/26.
FOR FURTHER DETAILS PLEASE CONTACT THE SELLING AGENTS ON (028) 66320456
Travel Time From This Property

Important PlacesAdd your own important places to see how far they are from this property.
Agent Accreditations




