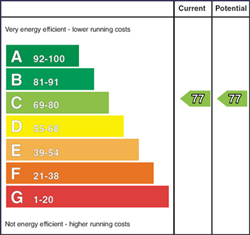
27B Lisburn Road, Hillsborough, BT26 6AA
£845,000

Contact Fetherstons (South Belfast Office)
OR
Description & Features
- Magnificent Detached Four Bedroom Home
- Private Site In A Highly Desirable Location
- Four Bedrooms (Principal With Ensuite And Walk in Wardrobe)
- Lounge With Feature Fireplace
- Substantial Open Plan Living/Dining/Kitchen With Garden Access
- Kitchen With Range Of Hand Painted Units And Integrated Appliances
- Family Bathroom / Ground Floor WC / Utility Room
- Oil Fired Central Heating / Double Glazed Windows
- Detached Garage/Gym/Office
- Mature Landscaped Gardens / Gravel Driveway To Front
This magnificent detached home is nestled in a superb private site on the fringes of Royal Hillsborough Village. Located just off Lisburn Road the setting is considered one of the most desirable places to live in the village. The property has been beautifully constructed balancing traditional architectural detailing with modern building control standards and open plan internal accommodation.
The property is set behind automated timber entrance gates and completely private from the main Lisburn Road. There is a generous gravel driveway and parking area with impeccably landscaped front and rear gardens. The property has been constructed to an exacting specification combining spacious accommodation incorporating a host of top quality features and finishes complemented by meticulous presentation throughout.
Whilst enjoying the unique tranquillity and seclusion of its setting, the property is conveniently situated to enjoy easy access to all the amenities the village offers. Hillsborough village is located just off the A1 providing easy access to Sprucefield, the M1 motorway, Lisburn, Belfast, the International Airport and major Provincial centres both North and South.
In all a truly outstanding property in a prestigious and unique location sure to impress the most discerning of purchasers.
The property briefly comprises of a bright Entrance Hall with feature staircase and gallery landing, Lounge with feature fireplace leading to the Kitchen, Substantial Open Plan Kitchen/Living/Dining Area, Utility Room and WC/Cloakroom, Four Bedrooms (Master En-Suite) and Deluxe Family Bathroom.
Externally as mentioned there are beautifully presented private enclosed gardens to the rear and separate brick paviour parking area. There is also a detached garage/gym/home office with built in storage.
This exceptional property must be seen to fully appreciate it all that it offers.
Hardwood entrance door with glazed panels and fan light, leading to reception hall.
RECEPTION HALL Engineered wood flooring, feature staircase with gallery landing.
LOUNGE 19' 9" x 14' 0" (6.03m x 4.29m) (@ widest points) Engineered wood flooring, feature fireplace, access to kitchen.
OPEN PLAN LIVING / KITCHEN /DINING AREA 38' 1" x 25' 1" (11.62m x 7.67m) Part engineered wood flooring, fireplace with feature wood burning stove, timber mantle and tiled hearth, French doors leading to front patio area, sliding door to rear, recessed low voltage spotlights, storage cupboard.
KITCHEN AREA Tiled floor, patio door to rear, fitted kitchen with marble work surfaces, twin Belfast sink unit with Qettle tap and mixer taps, Lacanche range cooker, concealed extractor fan, mirrored splashback, island unit with breakfast bar and matching marble work surface, integrated wine cooling fridge, integrated dishwasher, integrated fridge, integrated freezer, pantry store cupboard, Velux skylight, recessed low voltage spotlights.
PANTRY / UTILITY ROOM 11' 8" x 10' 7" (3.58m x 3.25m) Fitted high and low level units, Belfast sink unit with mixer taps, wooden work surfaces, built in shelving, integrated washing machine, tiled floor, door to rear garden.
WC Low flush WC, corner wall mounted wash hand basin, tiled floor.
FIRST FLOOR GALLERY LANDING Access to roof space, hot press with built in shelving.
PRINCIPAL BEDROOM 18' 11" x 17' 11" (5.78m x 5.47m) (@ widest points) Access to eaves storage, walk in wardrobe, built in wardrobe, feature vaulted ceiling with timber beam.
ENSUITE SHOWER ROOM Walk in shower cubicle with Drencher head and hand shower, vanity wash hand basin, low flush WC, part tiled walls, recessed low voltage spotlights, Velux skylights, stainless steel towel radiator.
BATHROOM Suite comprising of a contemporary roll top bath with hand shower, low flush WC, wall mounted wash hand basin, enclosed shower cubicle with body jets, part tiled walls, tiled floor, recessed low voltage spotlights.
BEDROOM 17' 5" x 10' 10" (5.31m x 3.32m) Jack & Jill bathroom access.
BEDROOM 13' 8" x 10' 10" (4.18m x 3.32m)
BEDROOM 9' 8" x 9' 8" (2.96m x 2.96m) (@ widest points) Recessed low voltage spotlights.
GARAGE / GYM 21' 9" x 11' 6" (6.65m x 3.52m) Up and over door, built in storage, access to roof space, built in desk and study area, recessed low voltage spotlights, service door.
OUTSIDE Accessed via automated timber gates, gravel driveway and car parking area, landscaped gardens with 3G grass play area and extensive patio areas to front. Enclosed rear garden in lawn with timber decked areas and paved patio/BBQ area, outdoor lighting.
Housing Tenure
Type of Tenure
Freehold
Location of 27B Lisburn Road

Broadband Speed Availability

Superfast
Recommended for larger than average households who have multiple devices simultaneously streaming, working or browsing online. Also perfect for serious online gamers who want fast speed and no freezing.
Potential speeds in this area
Legal Fees Calculator
Making an offer on a property? You will need a solicitor.
Budget now for legal costs by using our fees calculator.
Solicitor Checklist
- On the panels of all the mortgage lenders?
- Specialists in Conveyancing?
- Online Case Tracking available?
- Award-winning Client Service?
Home Insurance
Compare home insurance quotes withLife Insurance
Get a free life insurance quote withIs this your property?
Attract more buyers by upgrading your listing
Contact Fetherstons (South Belfast Office)
OR






















































































