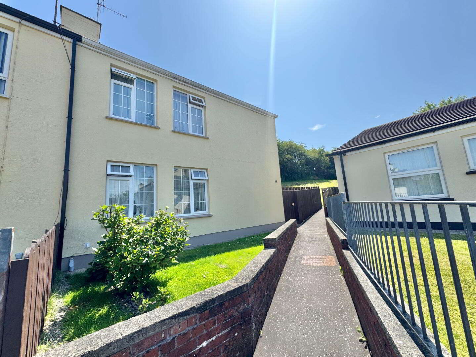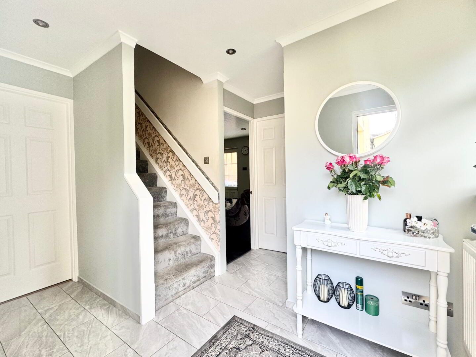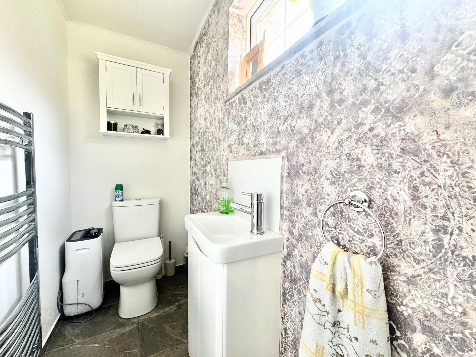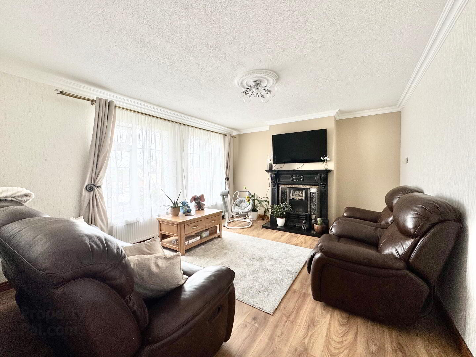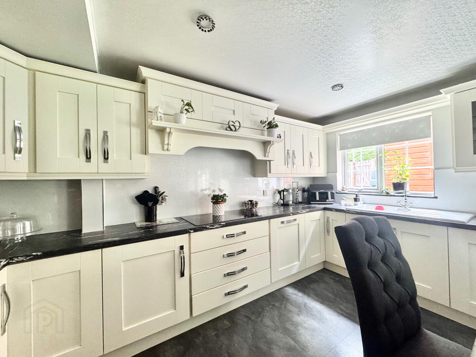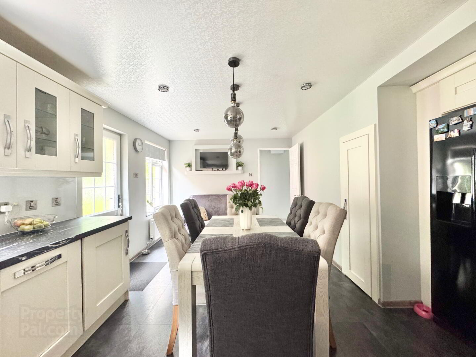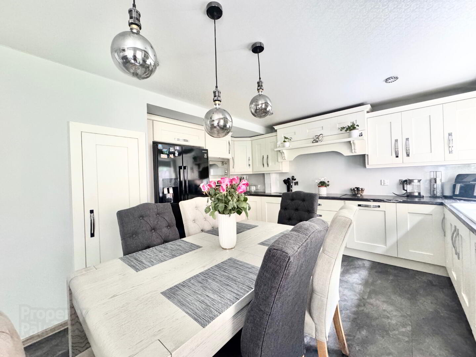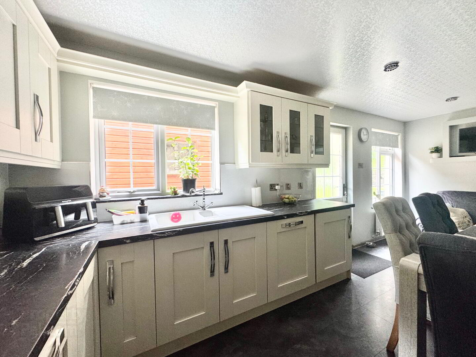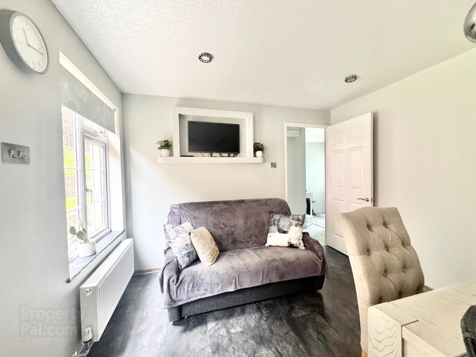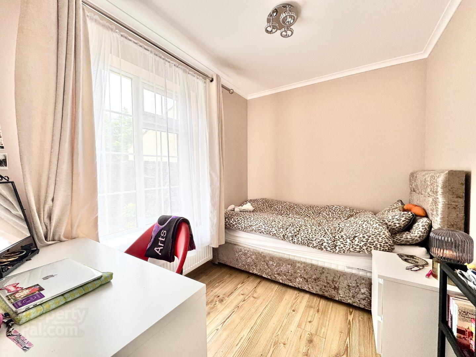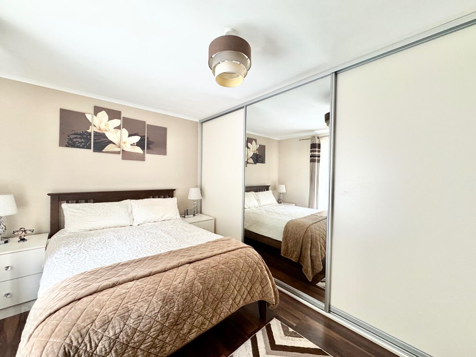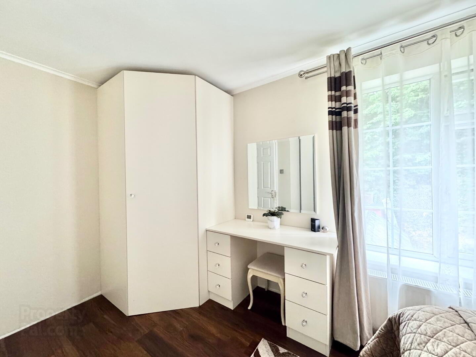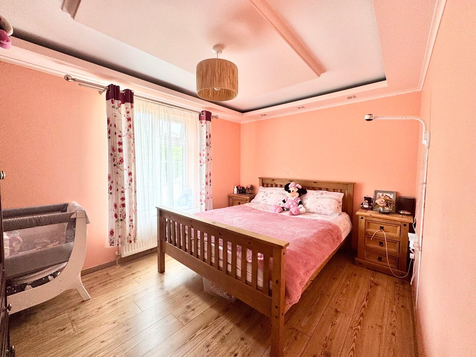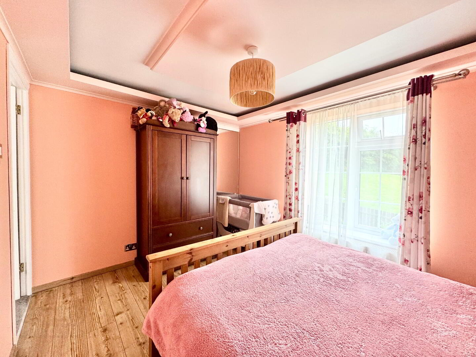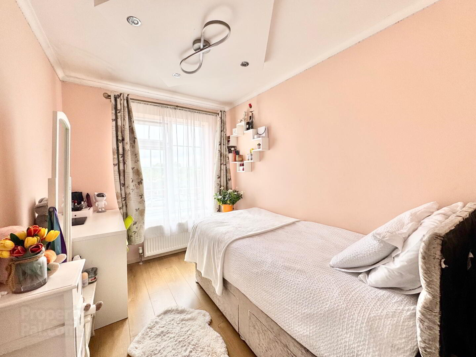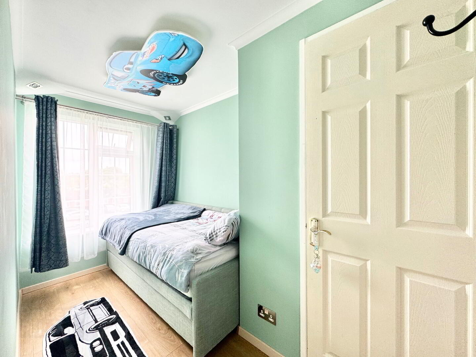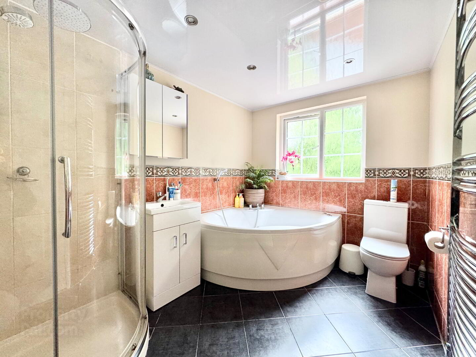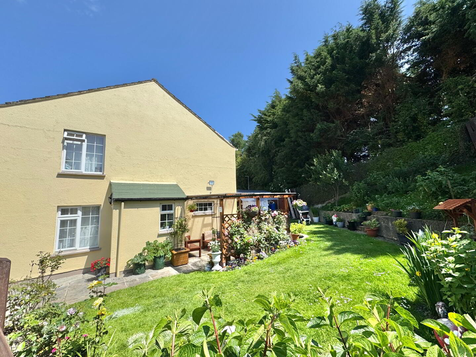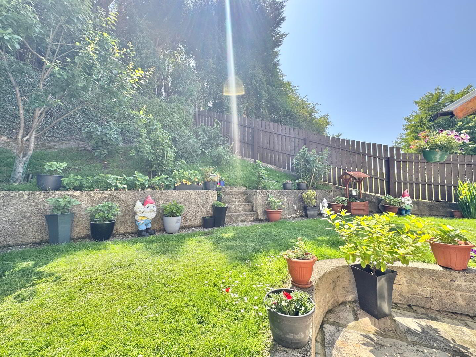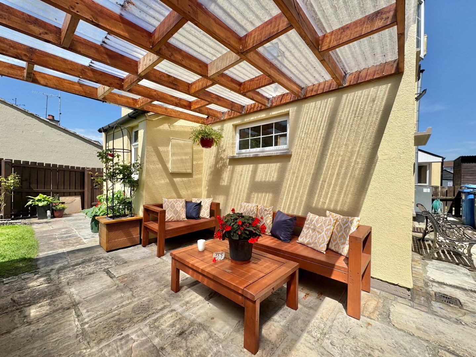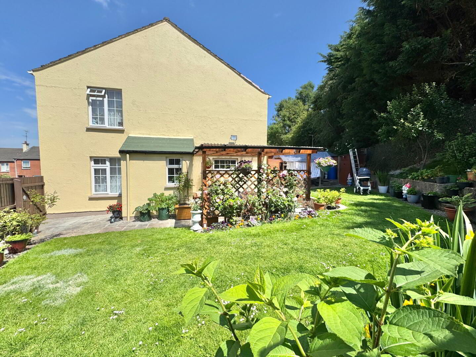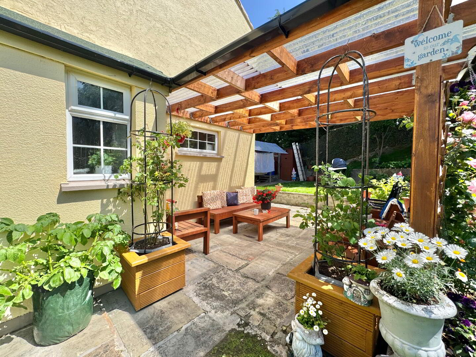27 Lammy Drive, Omagh, BT78 5JB
Sale agreed
Property Overview
Status
Sale Agreed
Style
End-terrace House
Bedrooms
5
Bathrooms
2
Receptions
2
Property Features
Tenure
Not Provided
Energy Rating
Heating
Oil
Broadband
*³
Property Financials
Price
Last listed at Offers Around £140,000
Rates
£919.22 pa*¹
We are delighted to market this beautiful home just off the Brookmount Road, within walking distance to town and schools. With 5 bedrooms, modern kitchen, living room and gardens to side and rear. The property internally is very well presented.
Viewing is highly recommended and strictly through agent.
Entrance hall: 11'02" x 5'08"
PVC front door
Recessed lighting
Tile flooring
Guest WC: 7'0" x 3'03"
2 piece white suite
Sink in vanity unit
Chrome heated towel rail
Tile flooring
Living room: 14'11" x 12'02"
Open fireplace with granite hearth (e;lectric inset)
Laminate flooring
Study/Bedroom 5: 9'01" x 7'01"
Laminate flooring
Kitchen/dining: 19'02" x 13'07"(WP)
Modern kitchen with high and low level units
Built in dishwasher, washing machine and microwave oven
Rangemaster sink with drainer and mixer tap
Single electric oven & Ceramic hob
Space for American fridge freezer
Recessed lighting
PVC back door
Laminate flooring
Upstairs
Stairs and landing carpet flooring
Main bedroom: 15'02" x 8'02"
Built in sliderobes
Dressing table
Laminate flooring
Bedroom 2: 12'03" x 9'02"
Recessed lighting
Laminate flooring
Bedroom 3: 9'04" x 6'11"
Recessed lighting
Laminate flooring
Bedroom 4: 12'01" x 5'09"
Built in wardrobe
Recessed lighting
Laminate flooring
Bathroom: 9'07" x 7'02"
4 piece white suite
Corner main shower with rainfall shower head
Corner jacuzzi bath
PVC ceiling
Sink in vanity unit
Tiled splashback
Hot press
Tile flooring
Outside
Garden to side and rear
Covered paved seating area
Raised garden
Outside tap
Enclosed area
Garden shed: 11'11" x 8'04"
Covered storage off
N.B.
Any photographs displayed or attached to brochures may have been taken with a wide angled lens. McLernon Estate Agents & Valuers have not tested any equipment, apparatus, fittings or services and cannot verify that these are in working order.
VALUATIONS
Should you be considering the sale of your own property we would be pleased to arrange through our office a Free Valuation and advice on selling without obligation.
Contact: To arrange a viewing or for further information contact McLernon Estate Agents on 028 8224 2772 or visit www.mclernonestateagents.com
Travel Time From This Property

Important PlacesAdd your own important places to see how far they are from this property.
Agent Accreditations




