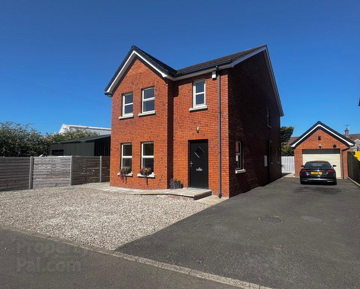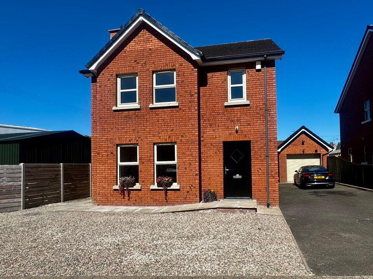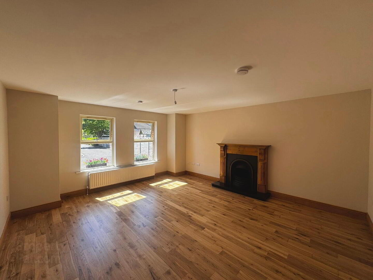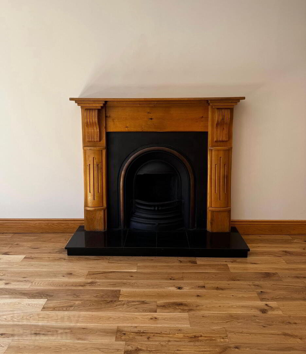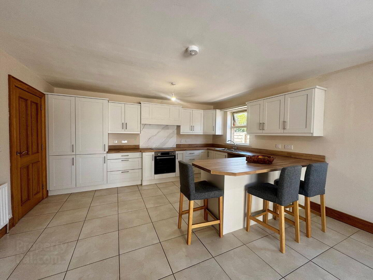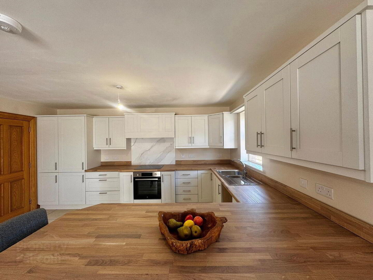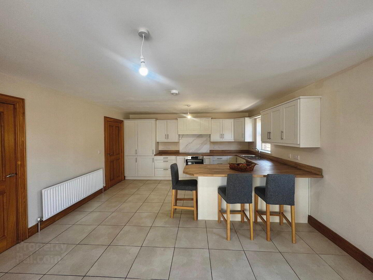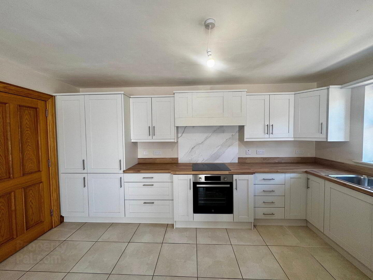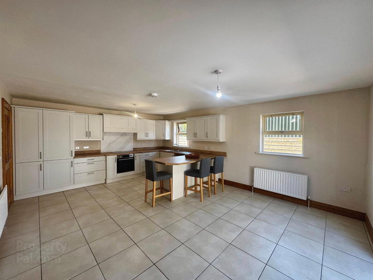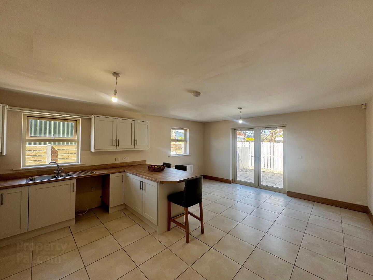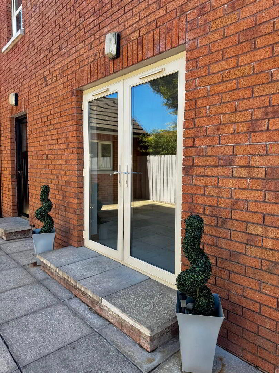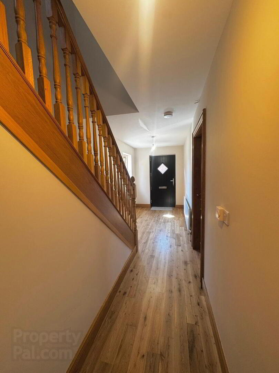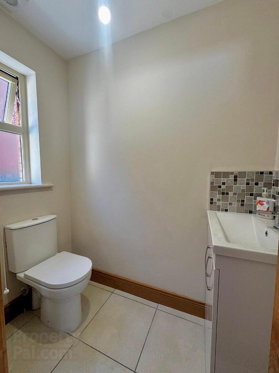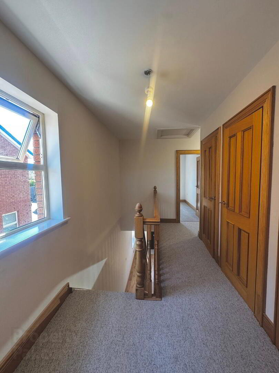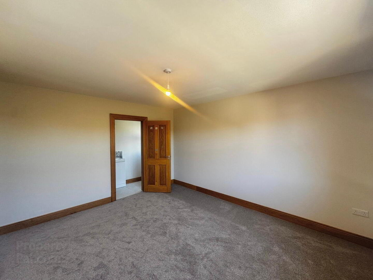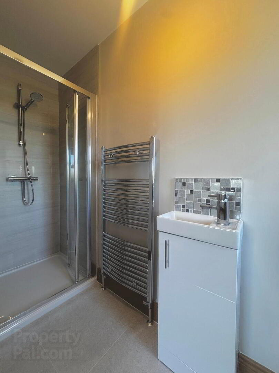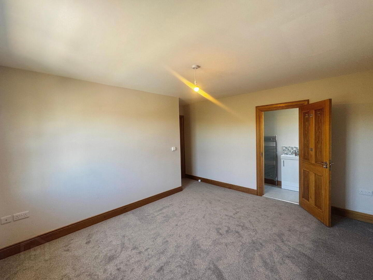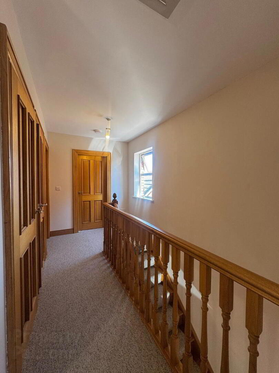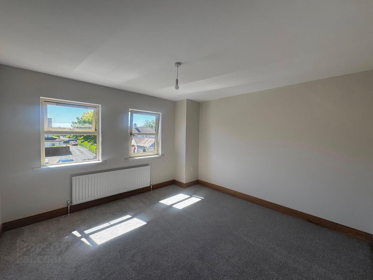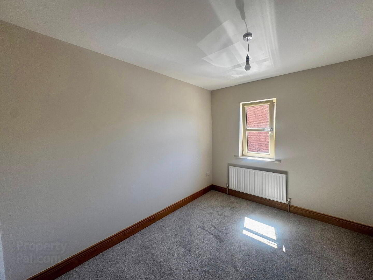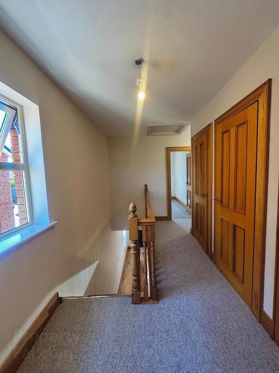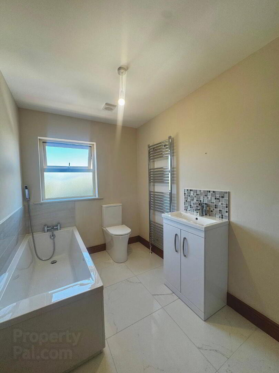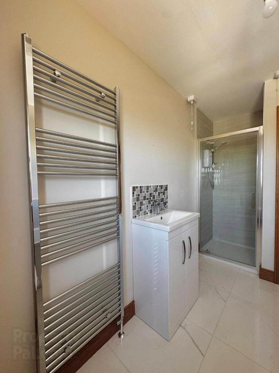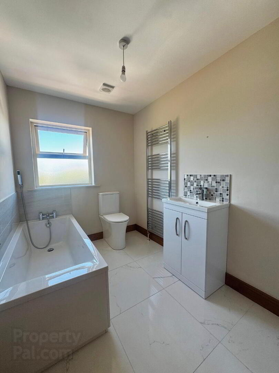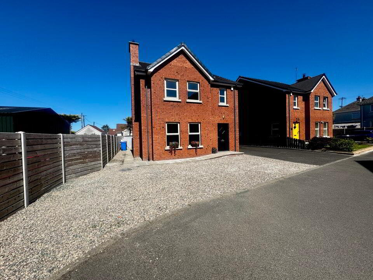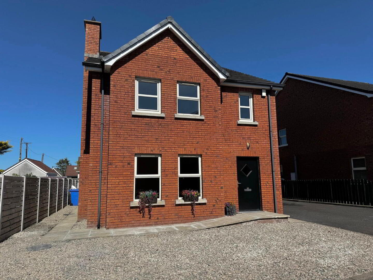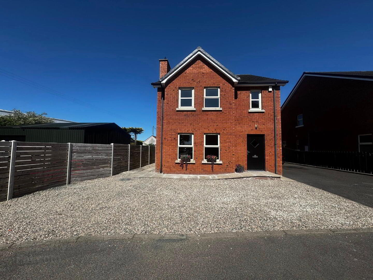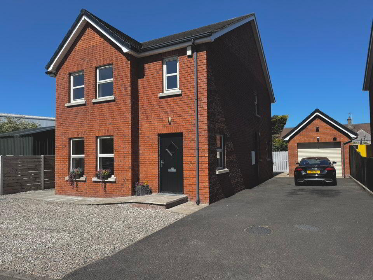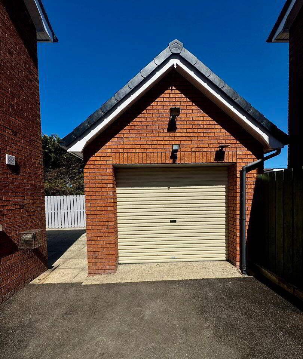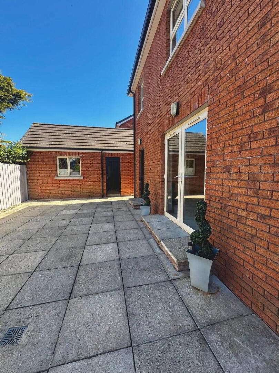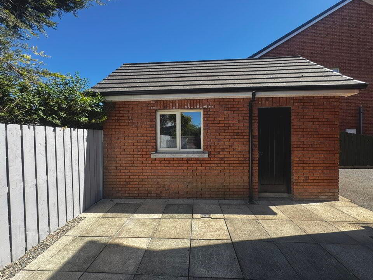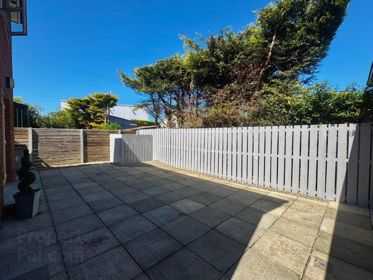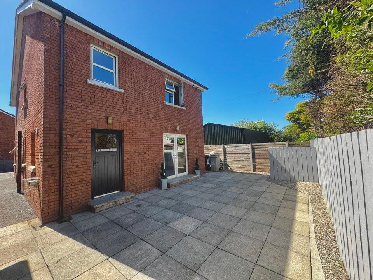26c Garryduff Road, Ballymoney, BT53 7AP
Offers Around £275,000
Property Overview
Status
For Sale
Style
Detached House with garage
Bedrooms
4
Bathrooms
2
Receptions
2
Property Features
Year Built
2007*⁴
Tenure
Not Provided
Energy Rating
Heating
Oil
Broadband
*³
Property Financials
Price
Offers Around £275,000
Stamp Duty
Rates
£1,432.20 pa*¹
Typical Mortgage
BALLYMONEY ARE YOU READY???
It would be accurate to say that things in the Ballymoney area have just got a whole lot hotter (and I don’t just mean the weather!) with our newest entrant to the FOR SALE market
If the heat is on to up your accommodation game then today is your lucky day Ballymoney Buyers because have we got new for you! The reality is this is way way waaaaaay better than a turnkey new build having just benefited from an incredible refurb top to bottom & inside out
Mover Uppers I know what you want what you really really want & we definitely got ourselves a zigazig ah @theestateangel
Detached 2 storey house
Detached Garage
Super impressive full refurbishment – there is nothing this place needs its 100% a walk in job
First class spacious & contemporary accommodation layout
Reception hallway with beautiful solid wooden flooring
Lovely big bright lounge with dual aspect windows & operational open fireplace
Absolutely stunning new kitchen with breakfast bar seating and that open plan arrangement to dining area. A superb range of stylish units including new integrated fridge freezer and ceramic hob/oven & extractor hood. The spacious dining area has double doors out to an amazing paved patio to the rear ensuring the perfect extension of your entertaining space. Gone are the days where the kitchen was simply a room to prepare food in you want to cook, entertain and host your guests as well as look the part no easy feat but No 26c will allow you to shamelessly show off the heart of your home in style.
The utility room has a superb range of additional storage (including larder cupboard) plus spaces for your washing machine & tumble drier
Downstairs w.c & wash hand basin plus storage complete the ground floor
Up the stairs to bright & airy landing with hotpress & further storage
FOUR generous double bedrooms (master bedroom with stylish new ensuite ) All newly carpeted
TWO brand spanking new bathrooms (master ensuite & first floor bathroom) Newly tiled floors
Not only has everything been completed to an exceptionally high standard & brand spanking new in terms of flooring, kitchen, sanitary ware but my very astute vendors have really taken the time to grasp an insight into what local young families are looking for from their upsizer home and in my opinion that has been carried out to perfection at 26c
Exceptional presentation & decorative order having been freshly repainted top to bottom in on trend colour scheme
Incredibly high quality finish & spec – beautiful solid wooden flooring in reception hallway & through into the lounge
Solid oak doors, skirting, architraves & staircase
Without a shadow of a doubt 26c is the best site in this cul de sac of 4 located conveniently & privately off the ever popular Garryduff Road within town limits.
Extensive private parking (coloured stone to front garden & also tarmac driveway), stylish urban low maintenance paved patio area for all the family & friends outdoor entertaining you can handle and last but by no means least I suspect that the DETACHED GARAGE is guaranteed to seal the deal!
The location is absolutely ideal for busy day to day lifestyles within the town perimeters just off the ever popular Garryduff Road. Walking distance to the town centre, shops, churches, schools, Joey Dunlop Centre & amenities, it is also less than 2 minutes from the town by-pass opening ease of access for the commuters amongst you regardless if it’s Coleraine/Londonderry direction or Ballymena/Antrim/Belfast
I believe you Ballymoney mover uppers are more than ready for this one because your reality is there are no contemporary 4 bedroom detached up & coming to satisfy this gap in the housing market. There is no onward chain to consider so viewers ready when you are!
ACCOMMODATION COMPRISING
Reception hallway with gorgeous solid wooden flooring. Cloaks cupboard
Lounge 16’7 x 15’2 with continuation of solid wooden flooring. Dual aspect windows. Open fireplace with wooden surround & tiled hearth
Kitchen 19’10 x 14’9 with superb range of stylish new eye & low level units. New ceramic hob & electric oven, new fridge freezer. Breakfast bar seating. Tiled floor. Open plan
Dining with patio doors to rear
Utility Room with great range of units & spaces for washing machine & tumble drier
Downstairs w.c & wash hand basin
Bedroom (1) 14’1 x 11’8 with ensuite brand new shower, w.c & wash hand basin. Chrome towel rail. Tiled floor.
Bedroom (2) 12’9 x 12’6
Bedroom (3) 10’9 x 8’6
Bathroom with brand new contemporary suite comprising bath, w.c, wash hand basin, shower enclosure & chrome towel rail. Tiled floor
Bedroom (4) 10’4 x 9’4
EXTERIOR
Super generous site with coloured stoned front garden & private tarmac driveway
Low maintenance paved urban patio to rear which is super private & a total sun trap
Detached Garage
Travel Time From This Property

Important PlacesAdd your own important places to see how far they are from this property.
Agent Accreditations


