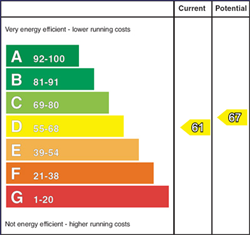
26 Bapaume Avenue, Cregagh, Belfast, BT6 9JE
£325,000

Contact McClearys Property Sales
OR
Video
Description & Features
- Semi Detached
- Extended To Rear And Side
- Well Presented Throughout
- Five Bedrooms
- Stunning Ground Floor Open Plan Living/Dining And Kitchen
- Modern Fitted Kitchen
- Utility Room
- Two First Floor Shower Rooms
- Downstairs Cloakroom With WC
- Gas Central Heating
- UPVC Double Glazing
- Driveway
- Intergrated Garage
- Rear Garden With Lawn and Patio Areas
- Sought After Cregagh Road Location
- Viewing Highly Recommended
Outstanding Extended Semi-Detached House on Bapuame Avenue, Belfast
Nestled in the sought-after neighborhood of Bapuame Avenue, this remarkable extended semi-detached house offers everything you could desire in a family home. With five generously sized bedrooms and an array of modern features, this property is perfect for those seeking space, comfort, and style.
Key Features:
· Spacious Living Areas: Step inside to discover an inviting open-plan living space that seamlessly blends the kitchen, dining, and lounge areas. Ideal for family gatherings and entertaining guests, this versatile layout enhances the sense of space and light.
· Modern Kitchen: The heart of the home boasts a modern kitchen complete with utility room and downstairs cloakroom
· Five Well-Appointed Bedrooms: This home features five spacious bedrooms, providing plenty of room for family and guests. Each room is flooded with natural light, offering a serene retreat at the end of the day.
· Two Bathrooms: There are two luxury bathrooms on the first floor to cater for the demands of modern family life.
· Excellent Rear Garden: Step outside to your private oasis! The large rear garden is a true standout feature, offering ample space for children to play, for gardening enthusiasts to thrive, or for hosting summer barbecues. It’s a perfect blend of lawn and patio area, providing a tranquil setting for outdoor relaxation.
· Desirable Location: Bapuame Avenue is situated in a friendly community, with excellent local amenities, schools, and transport links all within easy reach. Enjoy the convenience of city living while being surrounded by greenery and parks.
· Additional Features: This home also benefits from off-street parking, attached garage, a well-maintained exterior, and modern decor throughout, ensuring you can move in with ease and start enjoying your new home right away.
Don’t miss out on this exceptional property that combines modern living with the charm of a family home. Schedule a viewing today and experience all that this outstanding extended semi-detached house has to offer!
Room Measurements
- HALLWAY:
- KITCHEN:DINING ROOM 8m x 4.1m (26' 3" x 13' 5")
- Open to lounge
- LOUNGE: 3.9m x 3.5m (12' 10" x 11' 6")
- CLOAKROOM: 1.6m x 1m (5' 3" x 3' 3")
- UTILITY ROOM: 1.7m x 1.6m (5' 7" x 5' 3")
- Access to garage
- WC 1.2m x 1.2m (3' 11" x 3' 11")
- GARAGE: 6.4m x 3.1m (21' 0" x 10' 2")
- LANDING:
- BEDROOM (1): 3.5m x 3m (11' 6" x 9' 10")
- BEDROOM (2): 3.5m x 2.7m (11' 6" x 8' 10")
- BEDROOM (3): 2.9m x 2.8m (9' 6" x 9' 2")
- SHOWER ROOM: 3.1m x 1.44m (10' 2" x 4' 9")
- BEDROOM (4): 3.8m x 2.7m (12' 6" x 8' 10")
- BEDROOM (5): 2.4m x 1.9m (7' 10" x 6' 3")
- SHOWER ROOM: 1.6m x 1.3m (5' 3" x 4' 3")
Ground Floor
First Floor
Housing Tenure
Type of Tenure
Not Provided
Energy Rating
Current Energy Rating
Potential Energy Rating

Legal Fees Calculator
Making an offer on a property? You will need a solicitor.
Budget now for legal costs by using our fees calculator.
Solicitor Checklist
- On the panels of all the mortgage lenders?
- Specialists in Conveyancing?
- Online Case Tracking available?
- Award-winning Client Service?
Home Insurance
Compare home insurance quotes withLife Insurance
Get a free life insurance quote with
Contact McClearys Property Sales
OR










































