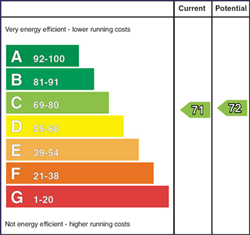
25 Shore Road, Millisle, BT22 2BT
£249,950

Contact John Minnis Estate Agents (Donaghadee)
OR
Description & Features
- Extensive Mid Terrace Property in the Picturesque Town Centre of Millisle
- Stunning Views of the Irish Sea and Beyond to Scotland and the Isle of Man
- Well Presented Throughout Leaving Little Left to do but Move in and Enjoy
- Magnificent First Floor Living Room with Dining and Family Area, Open Plan to Kitchen
- Snug Located Off the Living Room Which Would be Ideal as a Home Office Area
- Three Well Proportioned Ground Floor Bedrooms Including Main Bedroom with Picturesque Sea Views and Doors to Outside
- Bathroom with Four Piece Suite to Include Free Standing Claw Foot Roll Top Bath and Separate Shower
- Additional Cloakroom with WC
- Utility Room
- Off-Street Parking and Access to Rear
- Beautifully Presented Fully Enclosed Rear Garden in Lawns with Driveway
- Phoenix Gas Heating
- uPVC Double Glazed Windows
- Conveniently Positioned with Easy Access to Local Amenities Including Beach, Harbour, Shops, School and Play Park
- Demand Anticipated to be High and to a Wide Range of Prospective Purchasers Including Owner Occupier, Holiday Home Market and Investor
- Properties of This Calibre Rarely Make it to the Open Market
- Early Viewing Essential
Located right in the heart of the picturesque coastal town of Millisle, here is an ideal opportunity to purchase a real hidden gem of a property with stunning views over the Irish Sea and beyond to Scotland and the Isle of Man. A complete Tardis, the property is an awful lot bigger than it appears from the front. Finished to an excellent standard throughout there is little left to do but move in and enjoy. The property has been cleverly designed to maximise the stunning setting and surely centres around the large open plan first floor living room with casual dining family area which is open plan to a kitchen and also has a snug which would be ideal as a home office area. On the ground floor there are three well proportioned bedrooms, including main bedroom with picturesque sea views and double glazed doors to outside. There is also a bathroom with four piece white suite to include free standing roll top bath and separate shower as well as an additional separate WC and a utility room.
One of the very few properties with off-street parking in the town centre there is access to the rear of the property as well as a delightful fully enclosed rear garden with excellent degree of privacy. Other benefits include Phoenix Gas heating, double glazed windows and ground floor rear porch with picturesque sea views. This property is conveniently positioned with easy access to the local amenities including beach, harbour, shops and school.
Properties of this calibre rarely make it to the open market and as a result demand is anticipated to be high and to a wide range of prospective purchasers. A viewing is thoroughly recommended at your earliest opportunity so as to appreciate it in its entirety.
Room Measurements
- Front door to enclosed entrance porch.
- ENCLOSED ENTRANCE PORCH:
- Laminate wood effect floor, internal door to spacious reception hall.
- SPACIOUS RECEPTION HALL:
- Laminate wood effect floor, vaulted ceiling.
- REAR PORCH:
- With uPVC double glazed sliding patio door to rear garden, picturesque sea views.
- BEDROOM (2): 4.44m x 3.53m (14' 7" x 11' 7")
- BEDROOM (3): 4.42m x 2.36m (14' 6" x 7' 9")
- BATHROOM:
- Four piece white suite comprising free standing roll top claw foot bath with mixer tap and telephone hand shower, separate shower cubicle, low flush WC, pedestal wash hand basin, shelved hotpress, fully tiled floor, sea views, chrome heated towel rail, extractor fan.
- ADDITIONAL SEPARATE WC:
- Two piece white suite comprising low flush WC, pedestal wash hand basin, laminate wood effect floor.
- UTILITY ROOM:
- Storage cupboards, plumbed for washing machine, space for tumble dryer, granite effect work surfaces, laminate wood effect floor.
- BEDROOM (1): 4.93m x 2.64m (16' 2" x 8' 8")
- at widest points Picturesque sea views, laminate wood effect floor, storage cupboard, uPVC double glazed door to outside.
- STAIRS TO FIRST FLOOR:
- LARGE OPEN PLAN LIVING ROOM WITH CASUAL DINING AREA: 10.34m x 3.33m (33' 11" x 10' 11")
- Stunning views of Irish Sea and beyond to Scotland, laminate wood effect floor.
- SNUG: 3.68m x 2.49m (12' 1" x 8' 2")
- Ideal as a home office area, laminate wood effect floor, storage in eaves.
- KITCHEN:
- Range of high and low level units, granite effect work surfaces, one and a half bowl single drainer stainless steel sink unit with splashback, integrated oven, integrated four ring hob, splashback, extractor fan above, space for fridge freezer, glass display cabinets, additional built-in storage cupboard and integrated wine rack, access to storage in eaves, stunning sea views of Irish Sea and beyond to Scotland.
Entrance Level
Ground Floor
First Floor
Housing Tenure
Type of Tenure
Not Provided

Broadband Speed Availability

Superfast
Recommended for larger than average households who have multiple devices simultaneously streaming, working or browsing online. Also perfect for serious online gamers who want fast speed and no freezing.
Potential speeds in this area
Legal Fees Calculator
Making an offer on a property? You will need a solicitor.
Budget now for legal costs by using our fees calculator.
Solicitor Checklist
- On the panels of all the mortgage lenders?
- Specialists in Conveyancing?
- Online Case Tracking available?
- Award-winning Client Service?
Home Insurance
Compare home insurance quotes withLife Insurance
Get a free life insurance quote with
Contact John Minnis Estate Agents (Donaghadee)
OR
































