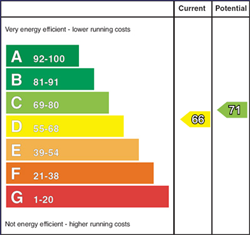
25 Dorothy Avenue, Bangor, BT20 4PG
£170,000

Contact Ulster Property Sales (Bangor)
OR
Description & Features
- 3 Bedrooms
- 1+ Reception Room
- uPVC Double Glazing
- Phoenix Gas Heating System
- Downstairs Shower Room
- Upstairs Wash Room
- Detached Garage
- Well Proportioned Site
- Plenty Of Potential
- No Onward Chain
DIY enthusiast or investor this semi is a perfect project for creating a modernised, well presented home, particularly as the price reflects the upgrades required to bring it up to modern day standards. A project of this type is further supported by a location which for a variety of purchaser has proved popular due primarily for it commuting convenience to Ballyholme and the assortment of retail amenities readily to hand. So all in all you've found a great little budget home, that once complete will prove to be a long term investment.
Room Measurements
- ACCOMMODATION
- ENTRANCE HALL
- uPVC double glazed front door and matching side panels. Laminate wood flooring. Cornice. Cloakspace.
- LOUNGE/DINING ROOM 7.21m x 3.48m (23' 8" x 11' 5")
- Chipped marble fireplace with polished granite mantel and hearth, baxi grate. Laminate wood flooring. Cornice.
- KITCHEN 3.38m x 2.67m (11' 1" x 8' 9")
- Range of High and low units with laminate work tops. Breakfast bar with concealed lighting over. Single drainer stainless steel sink unit with mixer taps. Built-in 4 ring Siemens ceramic hob with canopy over, strip light and Vent Axia extractor. Built-in Neff double oven. Tiled walls. Broom cupboard.
- UTILITY ROOM 2.08m x 1.6m (6' 10" x 5' 3")
- Plumbed for washing machine. Gas Boiler.
- BEDROOM 1 3.48m x 3.4m (11' 5" x 11' 2")
- SHOWER ROOM
- Soft cream suite comprising: Large shower cubicle with Mira Advance electric shower. Vanity unit with inset sink and cupboard and drawers under. W.C. Tiled walls with mirror and shelf inset and 3 downlights over. Ceramic tiled floor. Panel ceiling with 4 low voltage downlights and extractor.
- FIRST FLOOR LANDING
- Hotpress with lagged hot water cylinder and external immersion heater.
- BEDROOM 2 3.81m x 3.43m (12' 6" x 11' 3")
- Wall to wall range of fitted robes with sliding mirror doors.
- BEDROOM 3 4.42m x 3.56m (14' 6" x 11' 8")
- 2 Built-in shelved cupboards.
- WASH ROOM
- White suite comprising: Vanity unit with wash hand basin and cupboards and drawers under. W.C. Tiled walls. Ceramic tiled floor.
- OUTSIDE
- DETACHED GARAGE 5.33m x 2.95m (17' 6" x 9' 8")
- Up and over. Light and power.
- FRONT
- Garden in pink pebbles with shrubs. Tarmac Driveway.
- REAR GARDEN
- Garden. Paved patio. Outside tap and security light.
Housing Tenure
Type of Tenure
Not Provided
Location of 25 Dorothy Avenue

Broadband Speed Availability

Superfast
Recommended for larger than average households who have multiple devices simultaneously streaming, working or browsing online. Also perfect for serious online gamers who want fast speed and no freezing.
Potential speeds in this area
Legal Fees Calculator
Making an offer on a property? You will need a solicitor.
Budget now for legal costs by using our fees calculator.
Solicitor Checklist
- On the panels of all the mortgage lenders?
- Specialists in Conveyancing?
- Online Case Tracking available?
- Award-winning Client Service?
Home Insurance
Compare home insurance quotes withLife Insurance
Get a free life insurance quote withIs this your property?
Attract more buyers by upgrading your listing
Contact Ulster Property Sales (Bangor)
OR


























