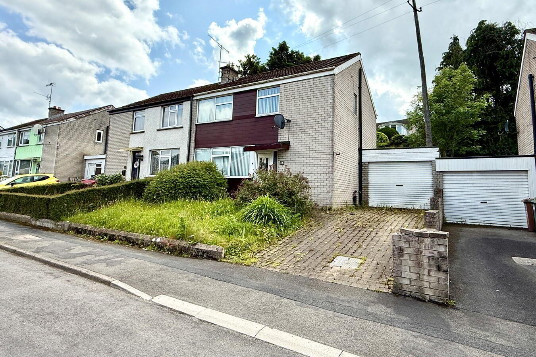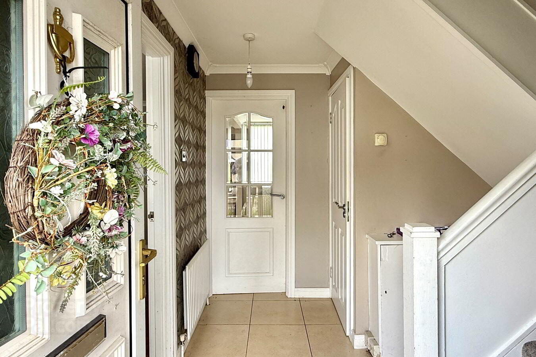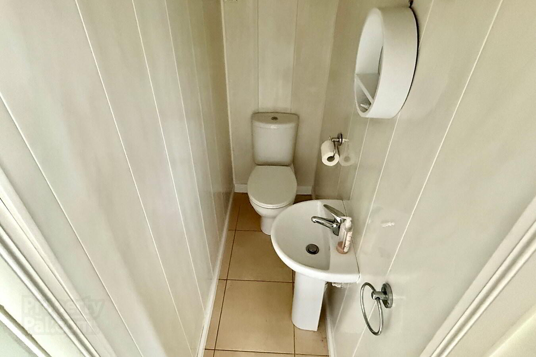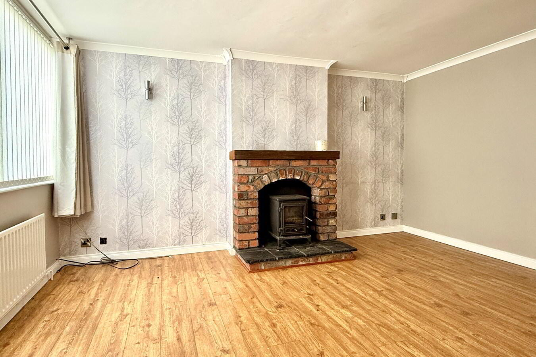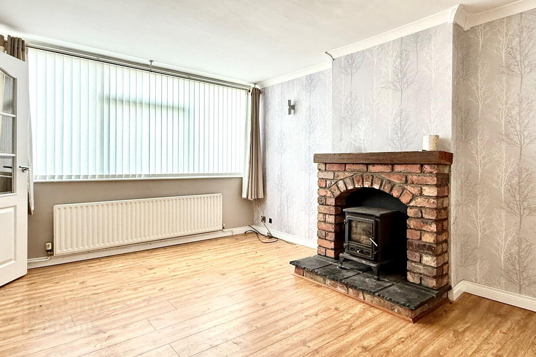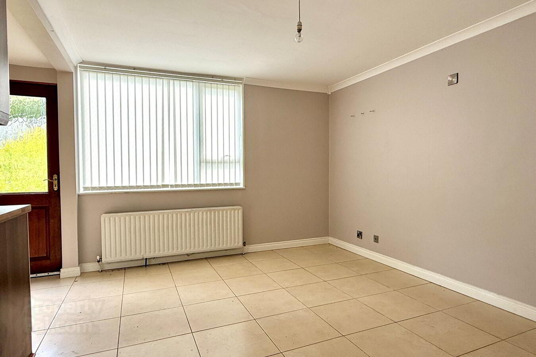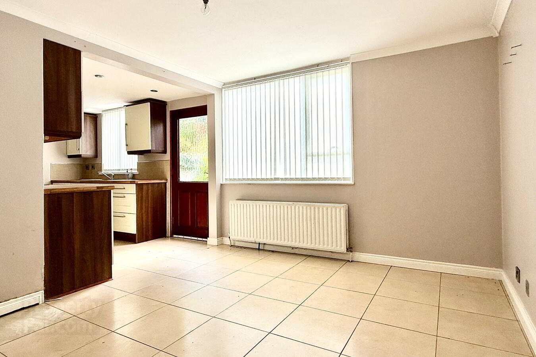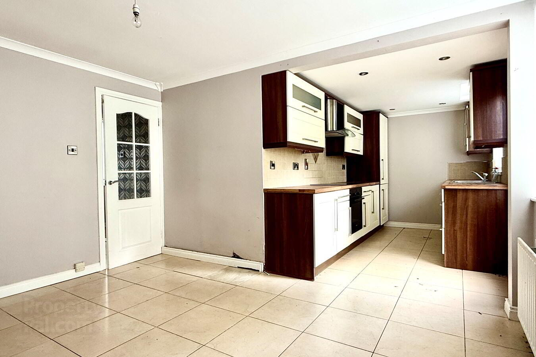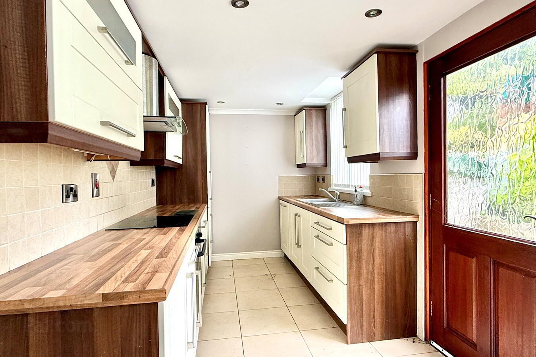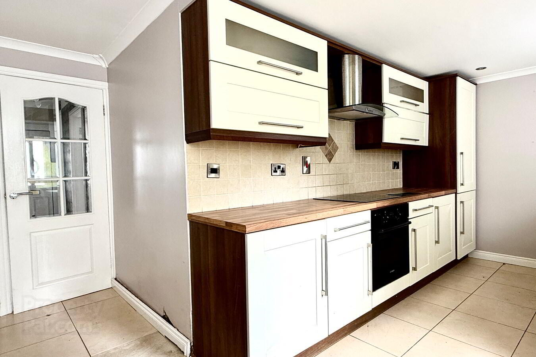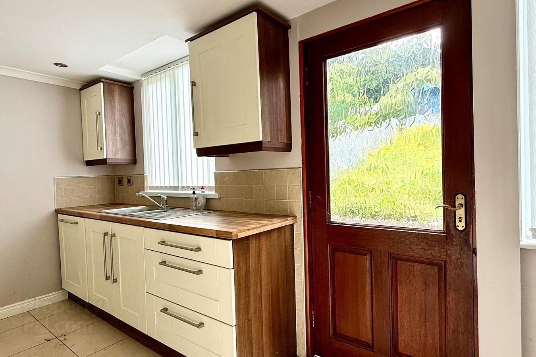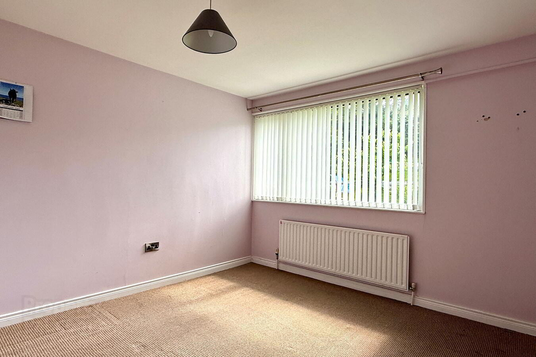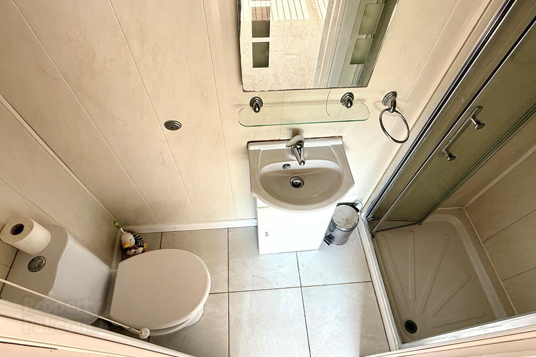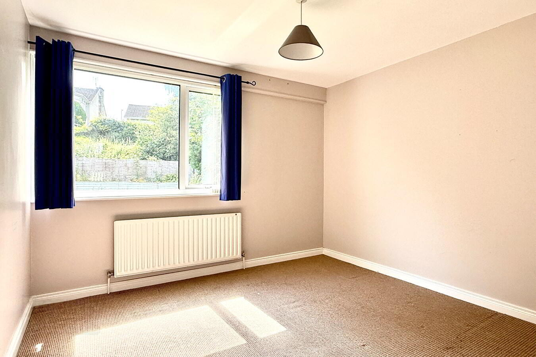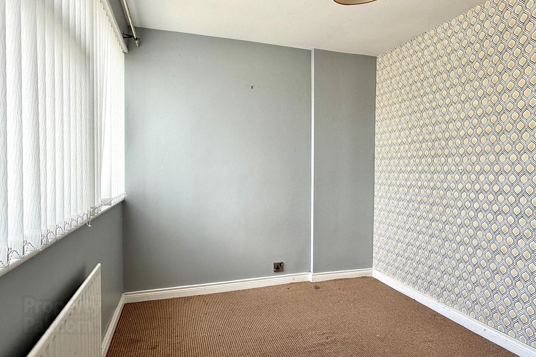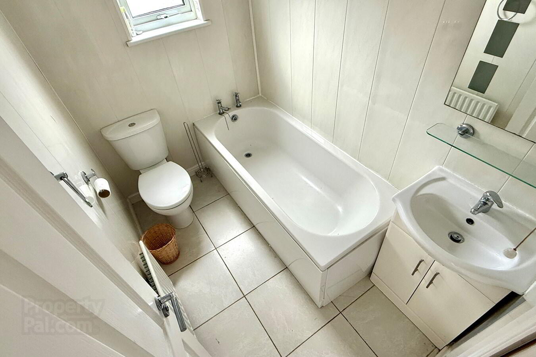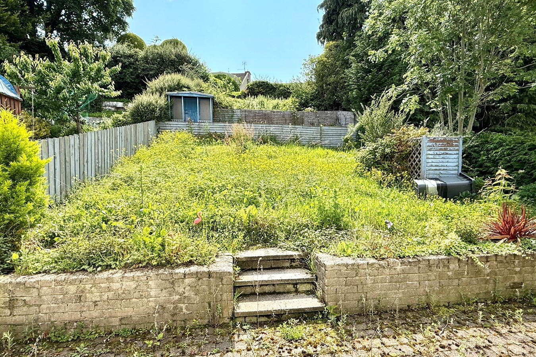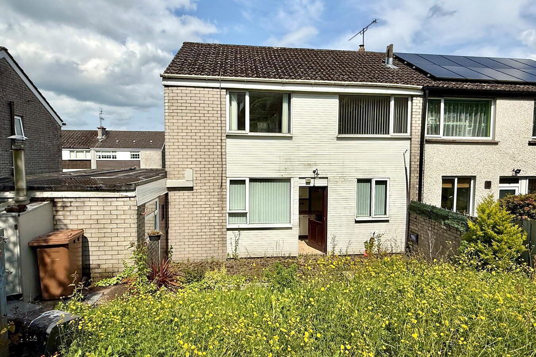Sale agreed
24 Rosemount Avenue, Armagh, BT60 1BB
Sale agreed
Property Overview
Status
Sale Agreed
Style
Semi-detached House
Bedrooms
3
Bathrooms
2
Receptions
2
Property Features
Tenure
Not Provided
Energy Rating
Broadband
*³
Property Financials
Price
Last listed at £120,000
Rates
£1,003.11 pa*¹
Additional Information
- Entrance hall with downstairs w.c
- Lounge with brick fireplace
- Dining room
- Kitchen
- Three bedrooms (master with ensuite)
- Bathroom with white suite
- PVC double glazed windows
- Oil fired heating
- Attached garage
- Brick paved driveway
Three Bedroom Semi Detached House
In A Sought After Area
Large Garden At Rear
Entrance hall9' 0" x 7' 6" (2.74m x 2.29m) PVC front door, tiled floor
W.c.
6' 3" x 2' 5" (1.91m x 0.74m) Wash hand basin, w.c., panelled walls, tiled floor
Lounge
14' 4" x 11' 0" (4.37m x 3.35m) Brick fireplace with stove, laminate floor
Dining room
12' 8" x 10' 6" (3.86m x 3.20m) Tiled floor, open to kitchen
Kitchen
11' 0" x 7' 2" (3.35m x 2.18m) High & low level units, built in oven, hob, extractor fan, fridge, freezer, dishwasher 1½ bowl stainless steel sink, partially tiled walls, tiled floor
1st floor landing
Hot press
Bedroom 1
11' 0" x 10' 3" (3.35m x 3.12m)
En-suite
7' 8" x 2' 9" (2.34m x 0.84m) White suite comprising walk-in shower, wash hand basin, w.c., panelled walls, tiled floor
Bedroom 2
10' 7" x 10' 1" (3.23m x 3.07m)
Bedroom 3
8' 2" x 8' 1" (2.49m x 2.46m) Built-in wardrobe
Bathroom
7' 5" x 4' 10" (2.26m x 1.47m) White suite comprising panelled bath, wash hand basin with vanity unit, w.c., panelled walls, tiled floor
Outside
Brick paved driveway, lawn at front
Brick paved patio at rear, leading to terraced rear garden, summer house
Garage
19' 6" x 10' 0" (5.94m x 3.05m) Roller door, plumbed for washing machine
Travel Time From This Property

Important PlacesAdd your own important places to see how far they are from this property.
Agent Accreditations

Not Provided


