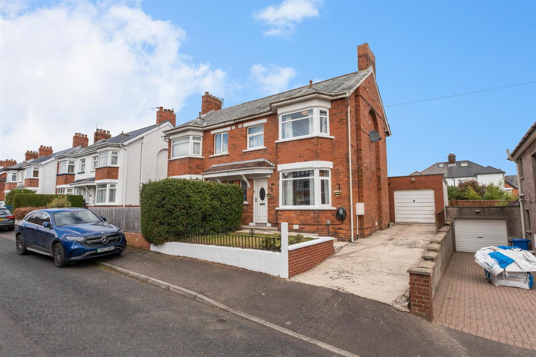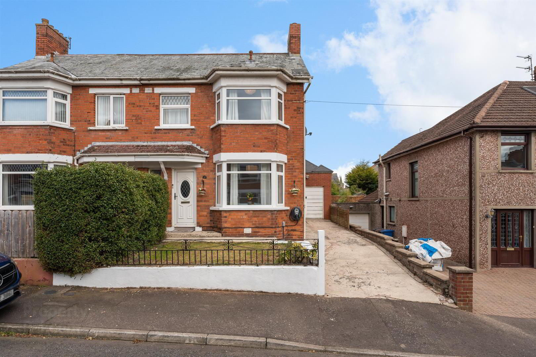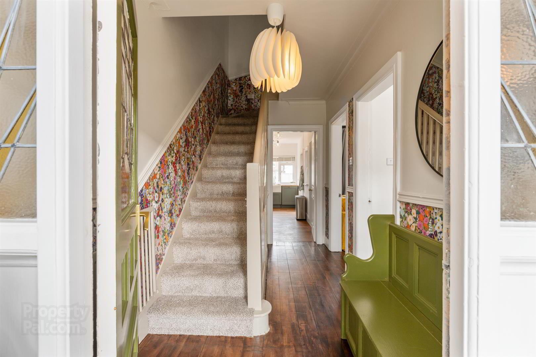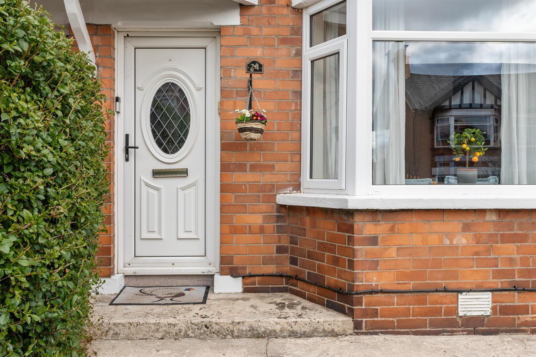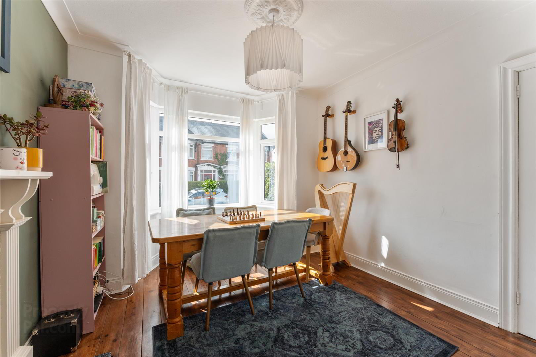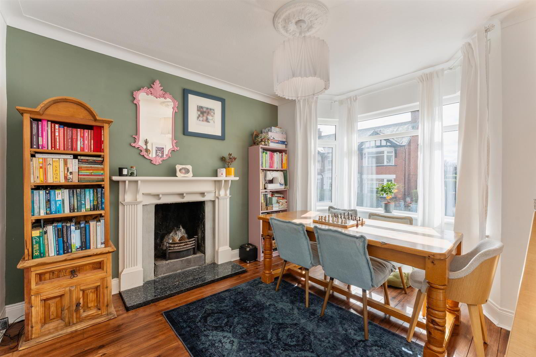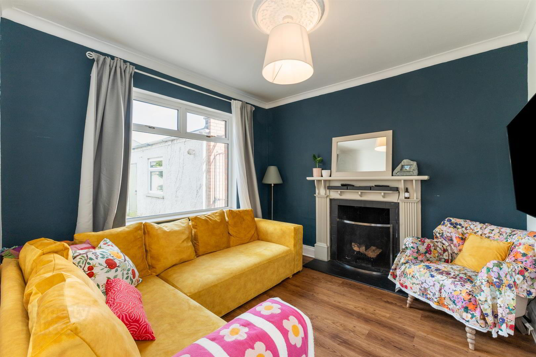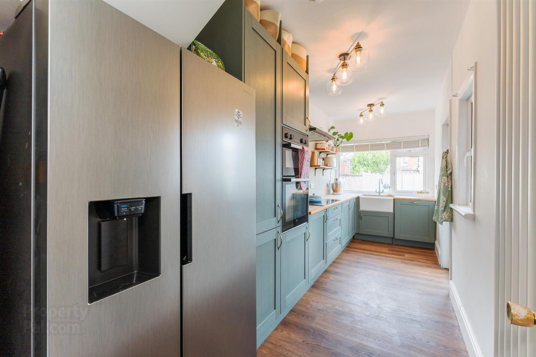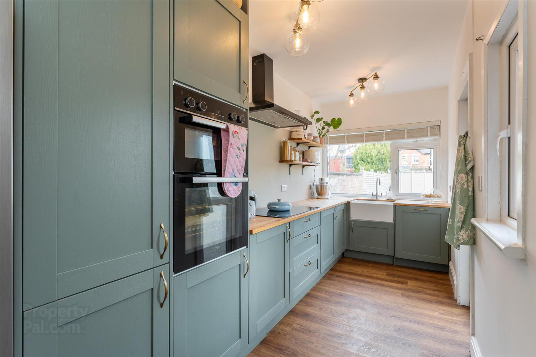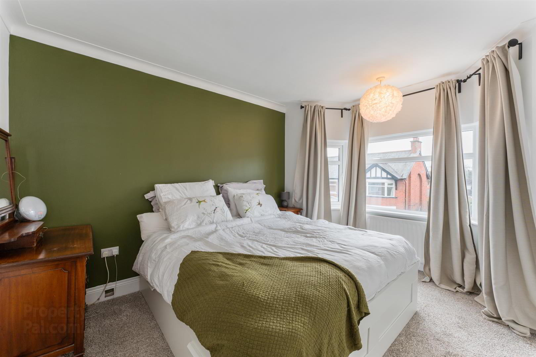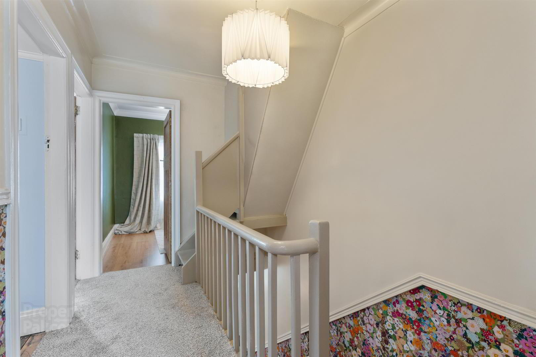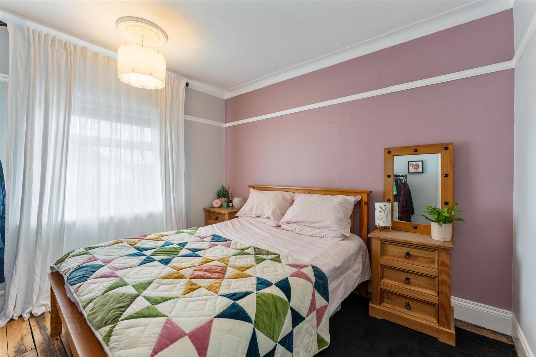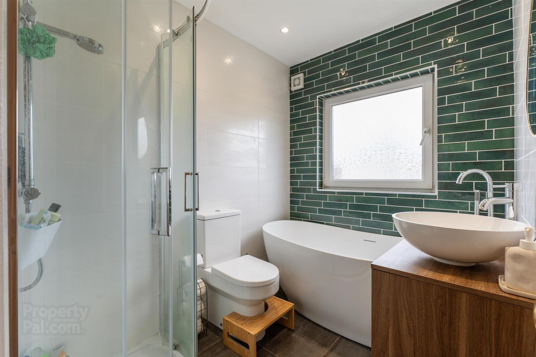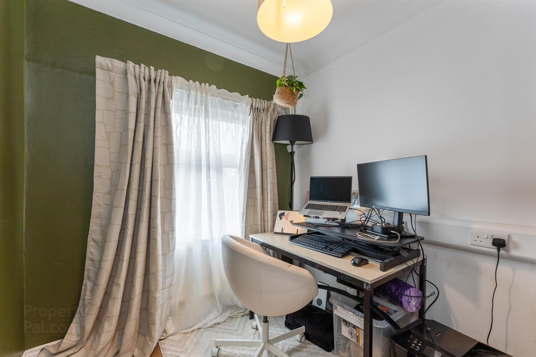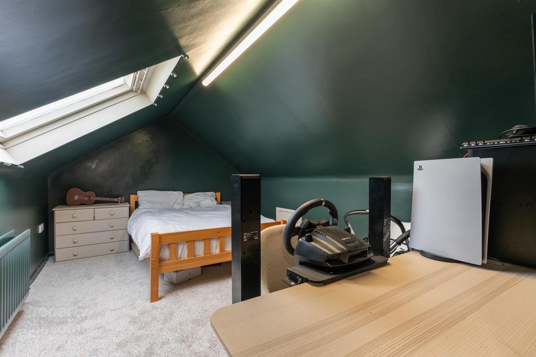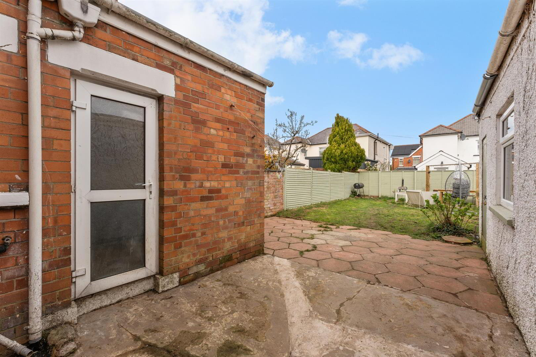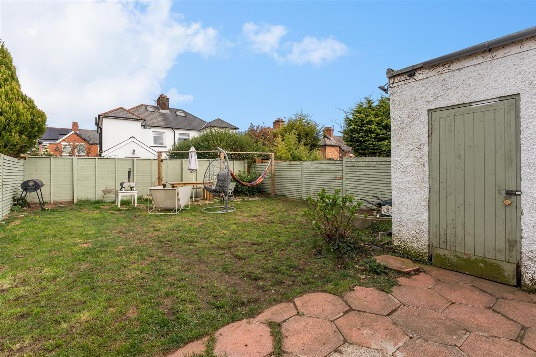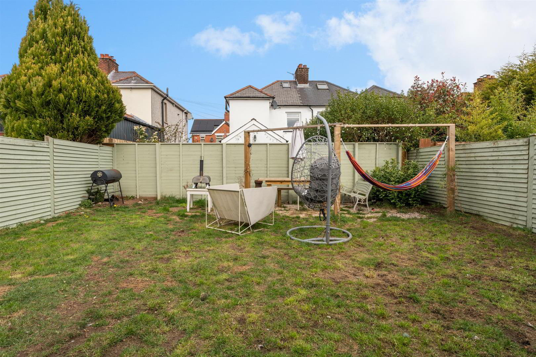Sale agreed
24 Holland Gardens, Belfast, BT5 6EG
Sale agreed
Property Overview
Status
Sale Agreed
Style
Semi-detached House
Bedrooms
3
Bathrooms
1
Receptions
2
Property Features
Tenure
Leasehold
Energy Rating
Broadband
*³
Property Financials
Price
Last listed at Offers Over £285,000
Rates
£1,199.13 pa*¹
Additional Information
- Red Brick Semi-Detached Property Within Walking Distance Of Ballyhackamore
- Two Reception Rooms Including Lounge And Separate Dining Room, Both With Fireplaces
- Luxury Kitchen With Belfast Sink And A Range Of Integrated Appliances
- Three Well Proportioned Bedrooms And Luxury Bathroom Suite To The First Floor
- Permanent Staircase To Floored And Sheeted Roofspace With Velux Window
- uPVC Double Glazing And Gas Fired Central Heating (New Gas Boiler)
- Gardens In Lawn To Front And Rear, Driveway And Detached Garage
- Convenient Location Close To A Wide Range Of Local Amenities And Schools
Improved with much care and attention to detail, the accommodation offers a combination of new with original features which make this house very appealing. In recent months, the owners have installed a new luxury kitchen and bathroom, new gas fired boiler, some updated electrics, and some replastering where necessary.
Comprising of entrance porch with Terrazzo flooring and stained glass door, leading to entrance hall with an attractive hardwood flooring, which flows into the lounge, which includes carved wood fireplace and bay window. Separate dining room with attractive open fireplace and wood laminate flooring. Luxury new kitchen with attractive units, wood block worktops, Belfast sink, and integrated appliances.
The first floor offers three well proportioned bedrooms, luxury bathroom comprising of freestanding feature bath, walk-in shower cubicle with built-in rainfall shower, fully tiled walls and ceramic tiled flooring. This home further benefits from a permanent staircase to floored and sheeted roofspace, including radiator, electric points and Velux window. The gardens include front lawn, concrete driveway to side, generous lawn to rear with BBQ area, and detached garage.
A fantastic home, perfect for a family wanting to be close to schools, or a young professional couple wanting to enjoy the popular amenities of Ballyhackamore, not to mention the glider bus service into Belfast city centre.
- Accommodation Comprises
- Enclosed Entrance Porch
- Terrazzo flooring, stained glass feature door.
- Entrance Hall
- Varnished hardwood flooring, cupboard under stairs.
- Lounge 3.76m x 3.15m (into bay) (12'4 x 10'4 (into bay))
- Open fireplace with carved wood surround, varnished hardwood flooring.
- Dining Room 3.15m x 3.15m (10'4 x 10'4)
- Attractive open fireplace with carved wood surround and slate tiled hearth, wood laminate flooring.
- Kitchen 5.36m x 1.98m (17'7 x 6'6)
- Luxury range of high and low level with wood surround block work surface and Belfast sink with mixer tap, built-in split level oven, ceramic hob, stainless steel extractor hood, space for fridge freezer, integrated dishwasher, integrated pull-out corner shelving, wood laminate flooring.
- First Floor
- Landing
- Bedroom 1 3.81m x 2.95m (12'6 x 9'8)
- (into bay)
- Bedroom 2 3.15m x 2.95m (10'4 x 9'8)
- Original wood panel flooring.
- Bedroom 3 2.24m x 2.13m (7'4 x 7'0)
- Wood laminate flooring.
- Bathroom
- Luxury white suite comprising freestanding feature bath with mixer tap and handheld shower, walk-in shower cubicle with built-in rainfall shower and handheld shower with sliding shower doors, vanity unit with mixer tap, low flush WC. Wall mounted feature radiator. Fully tiled walls, ceramic tiled flooring. Recessed spotlighting.
- Permanent Staircase To:
- Roofspace
- Floored and sheeted, radiator, electric points and velux window.
- Outside
- Garden in lawn to front, concrete driveway to side, and generous lawn to rear with BBQ area.
- Detached Garage 5.33m x 2.82m (17'6 x 9'3)
- Light and power, up and over door, plumbing for washing machine.
- As part of our legal obligations under The Money Laundering, Terrorist Financing and Transfer of Funds (Information on the Payer) Regulations 2017, we are required to verify the identity of both the vendor and purchaser in every property transaction.
To meet these requirements, all estate agents must carry out Customer Due Diligence checks on every party involved in the sale or purchase of a property in the UK.
We outsource these checks to a trusted third-party provider. A charge of £20 + VAT per person will apply to cover this service.
You can find more information about the legislation at www.legislation.gov.uk
Travel Time From This Property

Important PlacesAdd your own important places to see how far they are from this property.
Agent Accreditations

Not Provided


