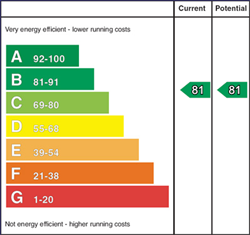
232 The Hollows, Lurgan, BT66 7WW
£269,950

Contact Jones Estate Agents
OR
Description & Features
- Modern bungalow in sough after development off the Gilford Road in Lurgan
- Three bright bedrooms, master with ensuite shower room
- Spacious living room with feature gas fire
- Attractive modern kitchen with generous island and plentiful extras
- Modern family bathroom
- Utility room
- Great built in storage throughout house
- Gas fired central heating
- Enviable rear garden with free standing multi use garden room
Jones Estate Agents are delighted to bring to the market this superb, modern three bedroom detached bungalow in this sought after development off the Gilford Road in Lurgan. Town centre and a range of local schools within walking distance. Also convenient for access to local train station and M1 motorway links.
Offering bright and well appointed accommodation, this near new build bungalow is in immaculate order throughout, boasting a fantastic kitchen at the heart of the home with contrasting fitted units and a plethora of extras! What sets this property apart from the rest is the super fully enclosed rear garden boasting a garden room, large patio and lawn, a fantastic site for gatherings of family and friends!
One of only four bungalows of its type in the Longridge at The Hollows development, this truly presents as a rare opportunity. Early viewing comes highly recommended to fully appreciate.
Room Measurements
- Entrance Hall
- L shaped entrance hall accessed via composite front door, built in cloak room and further built in storage, tiled flooring.
- Living Room
- Bright reception room benefitting from floor to ceiling picture window, feature cassette gas fire and carpet flooring.
- Kitchen/Dining
- Modern fitted kitchen with great range of contrasting grey and pink fitted units with corian work tops and up stands, matching generous island offering storage and breakfast bar, additional fitted cupboards and shelving behind island, plumbed space for American style fridge freezer, integrated dishwasher, large gas hob with extractor above, double built in oven, feature gold sink with mixer tap and glass washer, built in wine cooler, tiled flooring, recessed lights and double patio doors to rear.
- Utility Room
- Plumbed space for washing machine and space for tumble dryer, built in broom cupboard, gas boiler housing, tiled floor and composite back door to rear.
- Master Bedroom
- Rear aspect master bedroom with built in wardrobes and carpet flooring.
- Ensuite
- Large walk in shower, modern wash hand basin and WC, tiled floor and partially tiled walls.
- Bedroom 2
- Front aspect double bedroom with fitted wardrobes and carpet flooring.
- Bedroom 3
- Front aspect single bedroom with carpet flooring.
- Bathroom
- Modern suite comprising panel bath with shower above, wash hand basin, dual flush WC, built in storage cupboard, tiled flooring and partially tiled walls.
- Garden Room
- Multipurpose garden room with PVC cladding exterior, electric supply, TV point, laminate flooring and sliding double glazed door.
- Outside
- Generous tarmac driveway to side of house with paved path to front door. Front garden consisting of lawn and hedging. Superb fully enclosed rear garden comprising generous patio, lawn and large garden room.
Housing Tenure
Type of Tenure
Freehold

Broadband Speed Availability

Superfast
Recommended for larger than average households who have multiple devices simultaneously streaming, working or browsing online. Also perfect for serious online gamers who want fast speed and no freezing.
Potential speeds in this area
Legal Fees Calculator
Making an offer on a property? You will need a solicitor.
Budget now for legal costs by using our fees calculator.
Solicitor Checklist
- On the panels of all the mortgage lenders?
- Specialists in Conveyancing?
- Online Case Tracking available?
- Award-winning Client Service?

































































