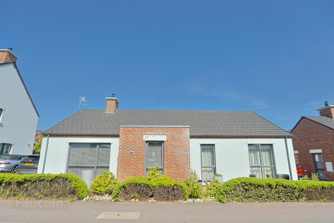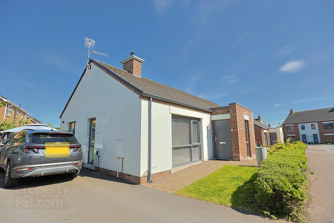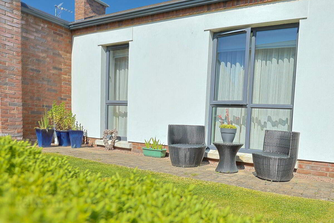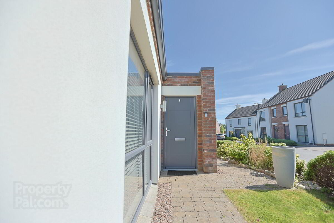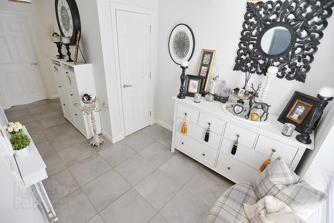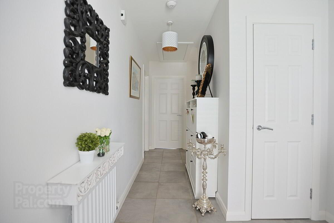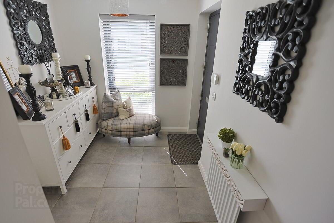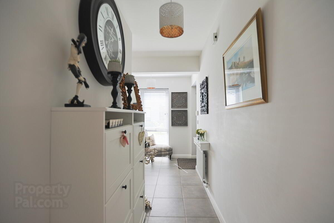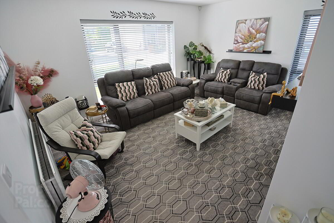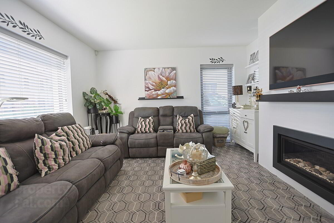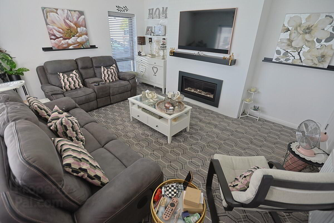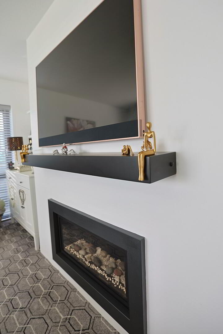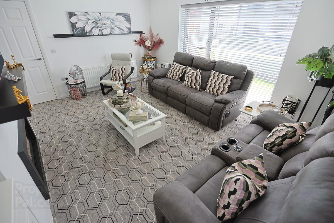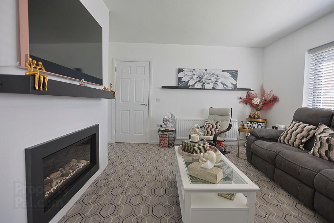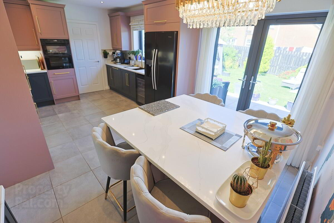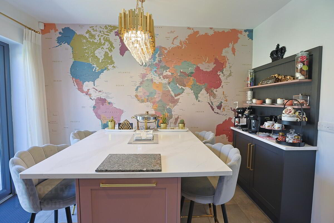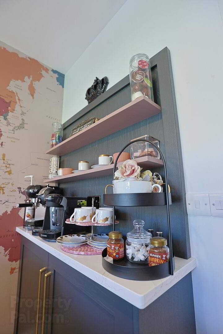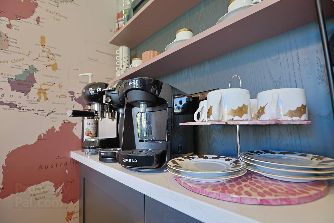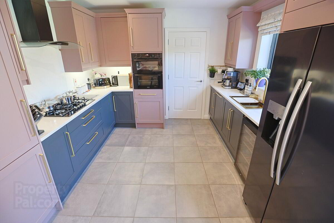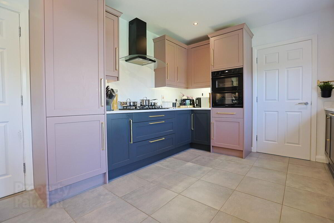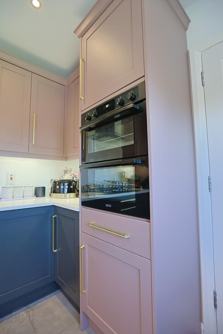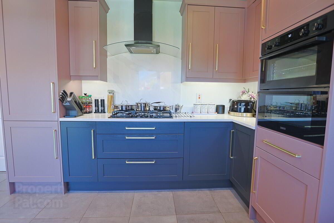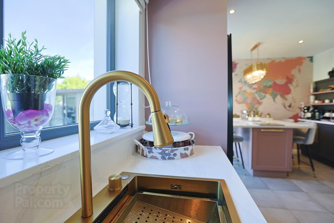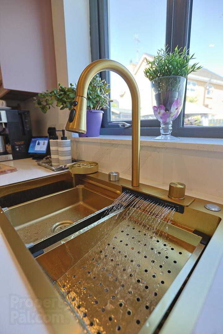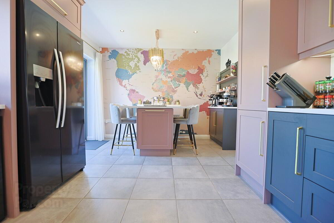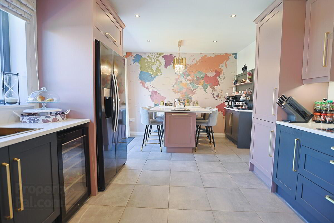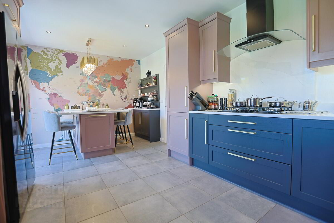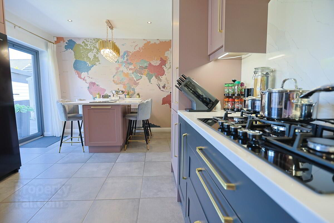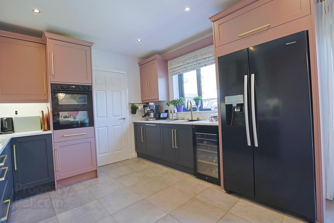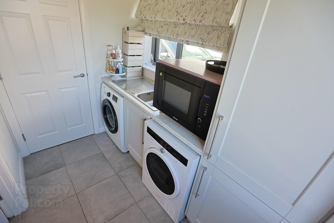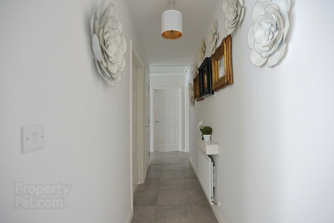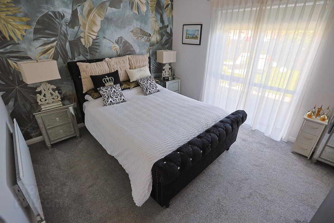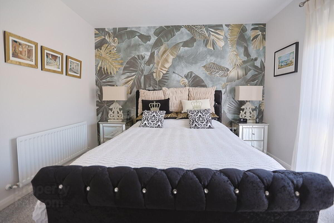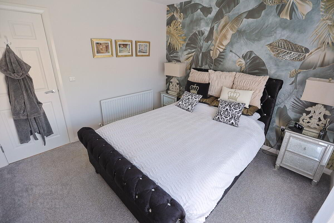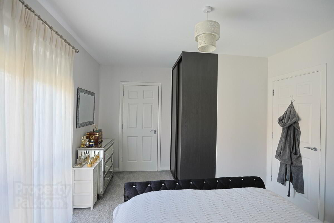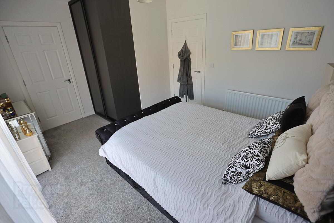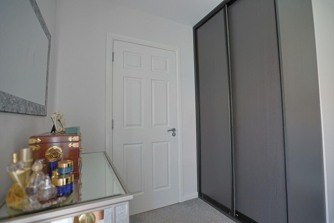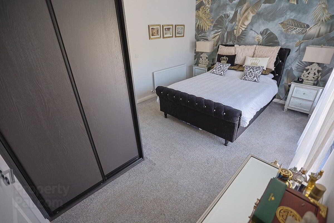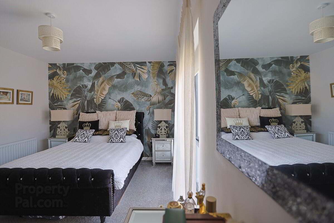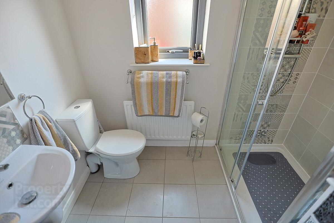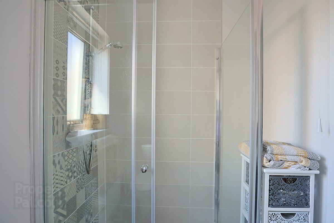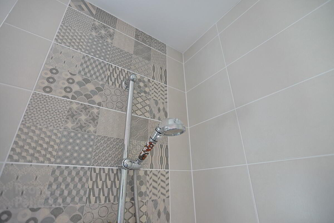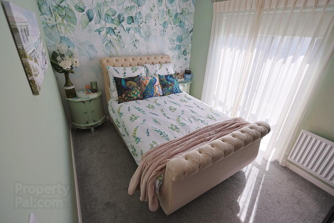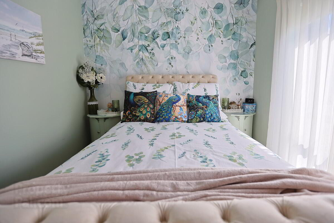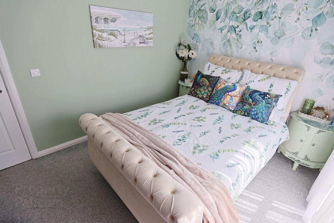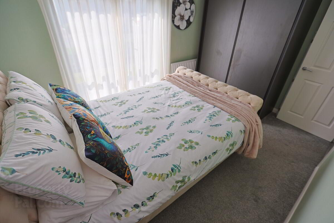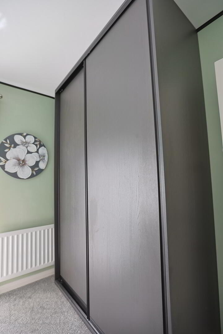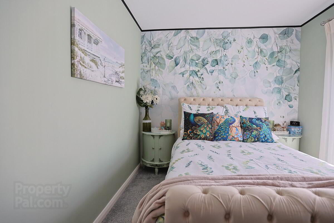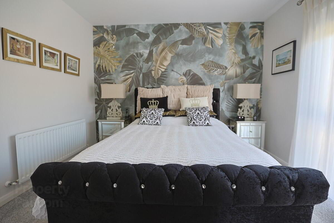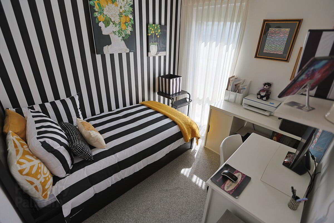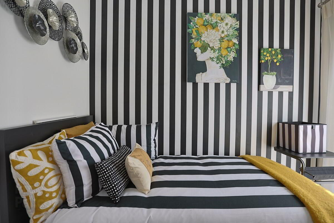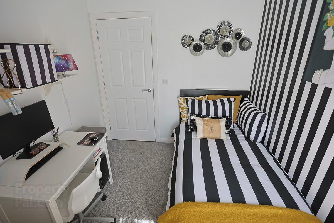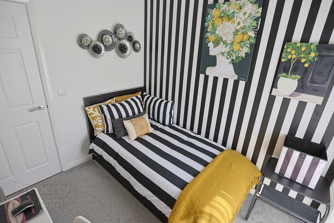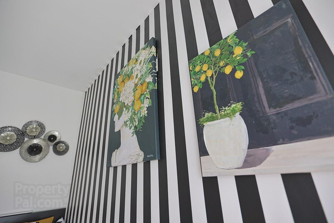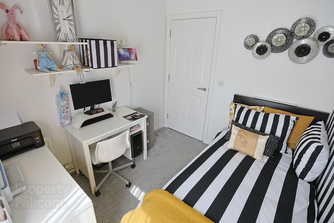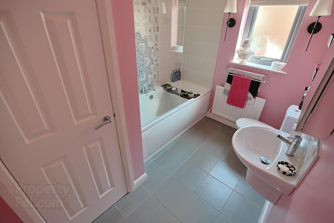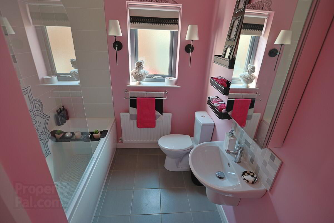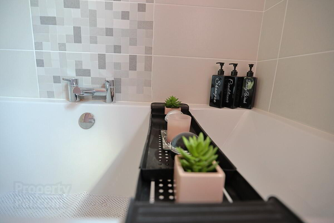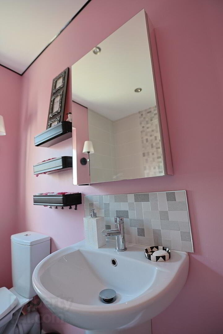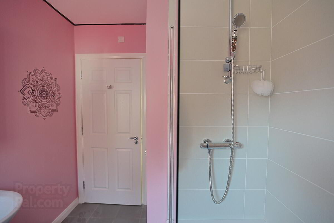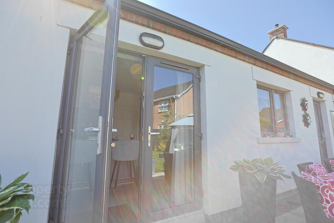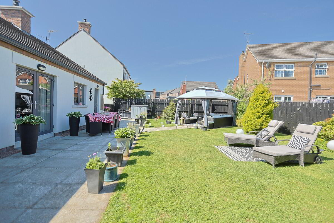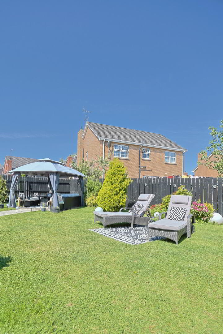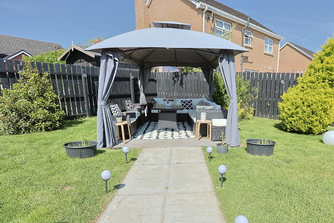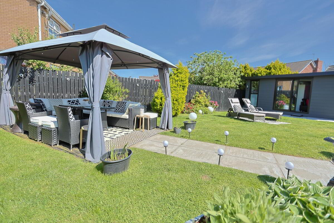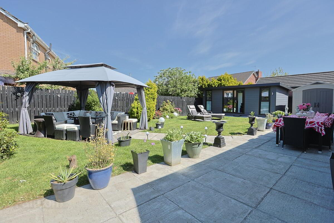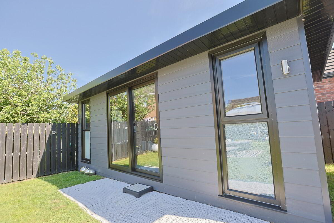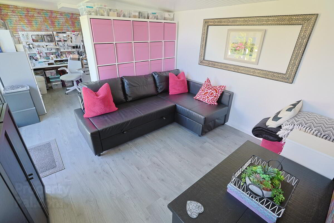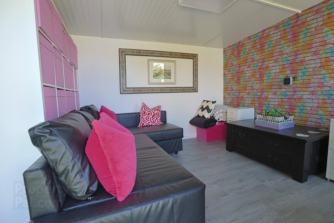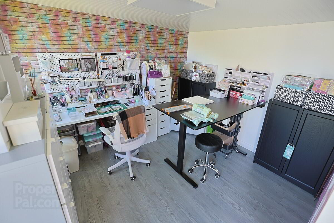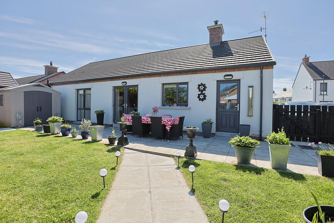232 The Hollows, Lurgan, Craigavon, BT66 7WW
Offers Over £249,950
Property Overview
Status
For Sale
Style
Detached Bungalow
Bedrooms
3
Bathrooms
2
Receptions
1
Property Features
Size
105.9 sq m (1,140 sq ft)
Tenure
Not Provided
Energy Rating
Heating
Gas
Broadband
*³
Property Financials
Price
Offers Over £249,950
Stamp Duty
Rates
£1,214.29 pa*¹
Typical Mortgage
232 The Hollows
Asking price offers over: £249,950
ENTRANCE HALL:
Composite front door
Fully tiled floor
Single panel radiator
Power points
Cloak room
LOUNGE: 15’9” x 12’8”
Double panel radiators
Power points
Mains gas fire with remote control
Large feature window
KITCHEN DINING: 18’4” x 11’6”
A range of high and low level units with granite worktops and backsplash
Dual colour kitchen units (dusty pink and petrol grey)
Built in pantry style cupboards
Excellent range of features within units e.g. four bins integrated into units
Power points
Double bowl sink with filter water, veg and glass cleaning features and draining board
Coffee corner
Built in storage within kitchen island/dining table
Please note: this kitchen is just over 1 year old.
Gas hob
Built in oven
Built in XL dishwasher
Fully tiled floor
Double doors leading to back garden
Wired for lighting above kitchen island
Double panel radiator
Feature map of the world on canvas style wallpaper
Spotlights
UTILITY ROOM: 8’5” x 6’1”
Plumbed for washing machine
Space for tumble dryer
High and low level units
Single panel radiator
Fully tiled floor leading from kitchen
Single bowl sink with drainer
Power points
Access to boiler (separate controls on wall)
Built in pantry/cloakroom
REAR HALLWAY:
Fully tiled floor
Single panel radiator
Access to roof space
Separate storage
MASTER BEDROOM: 14’8” x 11’1”
Single panel radiator
Power points
Built-in floor to ceiling slide door wardrobes
Large feature window
ENSUITE:
Fully tiled floor
Partially tiled walls
Low flush WC
Single panel radiator
Wall hung sink
Tiled backsplash
Wall hung mirror with hidden storage.
Walk in shower with feature tiling
BEDROOM TWO: 12’6” x 9’
Feature wallpaper
Power points
Single panel radiator
Large feature windows and glazing
Built-in floor to ceiling slide door wardrobes
BEDROOM THREE: 9’ x 7’9”
Feature wallpaper
Power points
Single panel radiator
Large feature window
BATHROOM:
Low flush WC
Single panel radiator
Feature lighting on wall
Wall hung sink with backsplash
Wall hung mirror with hidden storage
Panel bath with shower unit on wall
Partially tiled walls
Fully tiled floor
Built in storage cupboard
OUTSIDE:
Front of house:
Stone walkway leading to front door
Shrubs to side of house
Tarmac driveway for numerous vehicles
Rear of house:
Fully enclosed garden with patio and lawn with mature shrubs. Beautifully maintained and presented.
Please note:
Composite garden room INCLUDED in sale of house (less than one year old)
Measuring 20.66ft x 10.48ft
Two outdoor power points on edge of garden room
Laminate flooring
Power points
Double
Well insulated throughout
Sliding glass doors
Disclaimer notice applicable to all properties on this website
Misrepresentation Act 1967 \ Consumer Protection from Unfair Trading Regulations 2008 and the Business Protection from Misleading Marketing Regulations 2008.
Every care has been taken with the preparation of these Particulars but complete accuracy cannot be guaranteed. All Dimensions are approximate.
We have not tested any apparatus, equipment, fixture, fittings or service and so cannot verify they are in working order, fit for their purpose, or within ownership of the sellers.
Items shown in photographs are NOT included unless specifically mentioned in writing within the sales particulars. They may however be available by separate negotiation with the vendor. These details are prepared as a general guide only, and should not be relied upon as a basis to enter into a legal contract, or commit expenditure. An interested party should consult their own surveyor, solicitor or other professionals before committing themselves to any expenditure or other legal commitments.
The Agent will not be responsible for any verbal statement made by any member of staff, as only a specific written confirmation should be relied upon.
Misrepresentation Act 1967 and Consumer Protection Regulation
These details are prepared as a general guide only, and should not be relied upon as a basis to enter into a legal contract, or commit expenditure. An interested party should consult their own surveyor, solicitor or other professionals before committing themselves to any expenditure or other legal commitments. If any interested party wishes to rely upon any information from the agent, then a request should be made and specific written confirmation can be provided. The agent will not be responsible for any verbal statement made by any member of staff, as only a specific written confirmation should be relied upon. The agent will not be responsible for any loss other than when specific written confirmation has been requested.
Travel Time From This Property

Important PlacesAdd your own important places to see how far they are from this property.
Agent Accreditations



