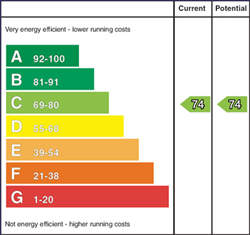
23 Sir Richard Wallace View, Lisburn, BT28 3NY
£220,000

Contact Dalzell Estate Agents (Lisburn)
OR
Description & Features
A stunning semi-detached home set on an elevated site with views to the rear. Sir Richard Wallace View is part of the modern Thaxton development and is most convenient to Lisburn City Centre and provides quick access to Belfast via Boomers Way. Eurospar is within the development and within walking distance of this fine home. No.23 is presented in excellent decorative order and offers spacious, well proportioned accommodation with the benefit of a Sun Room to the rear. Viewing is highly recommended.
This wonderful home benefits from gas-fired central heating, PVC double glazed windows, open plan luxury kitchen/dining/sun room, off-street car parking to the front.
The accommodation comprises:
Ground Floor - Hall with WC, lounge, open plan kitchen/dining and sun room.
First Floor - Landing, 3 bedrooms (one with ensuite), bathroom.
Room Measurements
- HALL:
- Part glazed front door. Telephone point. Tiled floor.
- CLOAKROOM:
- WC, pedestal wash hand basin with mixer tap and tiled splashback. Tiled floor. Extractor fan. Built-in understairs storage.
- LOUNGE: 3.49m x 3.99m (11' 5" x 13' 1")
- Telephone point. Laminate floor.
- KITCHEN/DINING AREA: 4.69m x 3.06m (15' 5" x 10' 0")
- Range of high and low level sprayed shaker style units with contrasting marble worktops. One and a half sink unit with mixer tap with hose function and drainer. Built-in electric oven. Four ring gas hob with Klarstein touch screen glass extractor. Integrated fridge/freezer. Integrated slimline dishwasher. Integrated Hoover Wi-Fi. Washer/dryer. Ceramic glass splashback between units. Recessed spotlights. Feature panelled walls. Tiled floor. Open plan to:
- SUN ROOM: 2.9m x 2.8m (9' 6" x 9' 2")
- Tiled floor. Feature panel wall. PVC double glazed door to outside.
- LANDING:
- Access to floored roofspace with light via folding wooden ladder. Laminate floor.
- BEDROOM 1: 4.16m x 2.92m (13' 8" x 9' 7")
- Laminate floor. Wall mounted TV point. Telephone point.
- ENSUITE SHOWER ROOM:
- Fully tiled corner shower with mains fitting to include telephone and drench shower heads. Floating sink unit with mixer tap. Tiled splashback. WC. Chrome towel radiator. Recessed spotlights. Extractor fan.
- BEDROOM 2: 2.94m x 2.39m (9' 8" x 7' 10")
- Laminate floor.
- BEDROOM 3: 2.94m x 2.21m (9' 8" x 7' 3")
- Laminate floor.
- BATHROOM:
- White suite comprising of panelled P shaped bath with mixer taps and mains shower fittings over. Shower screen. Floating sink unit with mixer tap and tiled splashback. WC. Chrome towel radiator. Tiled floor. Recessed spotlights. Extractor fan.
Ground Floor
First Floor
Housing Tenure
Type of Tenure
Not Provided

Broadband Speed Availability

Superfast
Recommended for larger than average households who have multiple devices simultaneously streaming, working or browsing online. Also perfect for serious online gamers who want fast speed and no freezing.
Potential speeds in this area
Legal Fees Calculator
Making an offer on a property? You will need a solicitor.
Budget now for legal costs by using our fees calculator.
Solicitor Checklist
- On the panels of all the mortgage lenders?
- Specialists in Conveyancing?
- Online Case Tracking available?
- Award-winning Client Service?
Home Insurance
Compare home insurance quotes withLife Insurance
Get a free life insurance quote with
Contact Dalzell Estate Agents (Lisburn)
OR





































