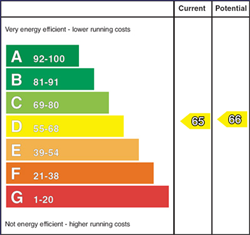
22 Rosewood Glen, Lisburn, BT28 2FH
£219,500

Contact Gerard McClinton Estate Agent
OR
Video
Description & Features
- Spacious Semi Detached House
- Popular Residential Development in Lisburn
- 3 Bedrooms - Master with En Suite Shower Room
- Generous Living Room with Double Doors to Dining Kitchen
- Open Plan Dining Kitchen with Range of Integrated Appliances
- Sun Room Overlooking Rear Patio Garden
- Family Bathroom With Bath & Thermostatic Shower
- Gas Central Heating & Double Glazing
- Gated Driveway to Detached Garage
Located in a popular residential development in Lisburn this spacious semi detached home is superbly presented and maintained by the current seller.
The accommodation comprises an inviting entrance hall with beautiful tiled flooring. The living room is to the front of the house and has quality laminate wooden flooring, an attractive fireplace with gas fire and double doors through to the dining kitchen. With the double doors open, the house has a lovely sense of space and a great flow through to the dining kitchen and into the sun room, yet if you want a bit of separation, you can.
The kitchen is modern with a range of integrated appliances, tiled flooring and has ample dining space. It opens up onto the sun room which has attractive feature brick lined walls and overlooks the rear garden.
On the first floor there is a bright landing with pull down ladder to roofspace, three bedrooms and the main bathroom. The master bedroom is generous with a range of fitted storage cupboards and robes plus an en suite shower room. Bedroom 2 also has built in storage. The bathroom has a bath with central mixer taps and thermostatic shower.
The property has Upvc double glazing and benefits from gas central heating. Outside, to the front is a pebble garden, gated driveway to side, paved garden to the rear and a detached garage with light, power and up and over door.
Tenure: Leasehold - ground rent approx £60 per annum
For More Properties and Market Updates Check Out My Instagram Page @belfastestateagent
Room Measurements
- Entrance Hall
- Double glazed Upvc entrance door with glazed side panels, tiled flooring, storage under stairs, staircase to first floor
- Living Room 4.11m x 4.7m (13' 6" x 15' 5")
- Modern door, quality laminate wooden flooring, feature fireplace with gas fire, double glazed upvc window to front, double doors opening onto the dining kitchen
- Dining Kitchen 6.1m x 3.5m (20' 0" x 11' 6")
- Double glazed upvc window to rear, tiled flooring, modern kitchen with range of wall and base units, integrated appliances include "Zanussi" electric oven, hob, extractor hood & dishwasher. There is space for fridge freezer and washing machine. Opening onto the Sun Room
- Sun Room 3.99m x 3.68m (13' 1" x 12' 1")
- Double glazed upvc windows and door overlooking the rear garden, feature brick walls, spotlights and tiled flooring
- First Floor Landing
- Carpet, double glazed upvc window to side, access to roofspace via pull down ladder, airing cupboard housing gas central heating boiler
- Master Bedroom 4.9m x 3.65m (16' 1" x 12' 0")
- Double glazed upvc window to front, carpet, range of built in bedroom furniture including robes and storage units
- En Suite Shower Room 1.96m x 1.56m (6' 5" x 5' 1")
- Tiled floor, shower cubicle with thermostatic shower, wash hand basin, close coupled wc, heated towel rail, extractor fan
- Bedroom 2 3.4m x 2.35m (11' 2" x 7' 9")
- Double glazed upvc window to rear, built in bedroom furniture including robes and storag unit, carpet
- Bedroom 3 2.6m x 2.4m (8' 6" x 7' 10")
- Double glazed upvc window to rear, laminate wooden floor
- Bathroom 2.5m x 2.34m (8' 2" x 7' 8")
- Double glazed Upvc window to front, tiled floor, part tiled walls, bath with central mixer tap and thermostatic shower, close coupled wc, wash hand basin with mixer tap, tiled splash back and wall mirror, heated towel rail, extractor fan.
- Outside
- Front: Pebbled garden, gated driveway to side to detached garage with up and over door, light and power Rear: paved garden, outside water tap
Housing Tenure
Type of Tenure
Not Provided

Broadband Speed Availability

Superfast
Recommended for larger than average households who have multiple devices simultaneously streaming, working or browsing online. Also perfect for serious online gamers who want fast speed and no freezing.
Potential speeds in this area
Legal Fees Calculator
Making an offer on a property? You will need a solicitor.
Budget now for legal costs by using our fees calculator.
Solicitor Checklist
- On the panels of all the mortgage lenders?
- Specialists in Conveyancing?
- Online Case Tracking available?
- Award-winning Client Service?
Home Insurance
Compare home insurance quotes withLife Insurance
Get a free life insurance quote withIs this your property?
Attract more buyers by upgrading your listing
Contact Gerard McClinton Estate Agent
OR






















































