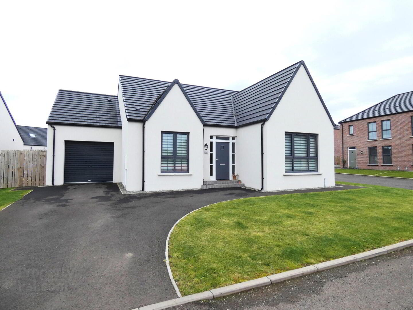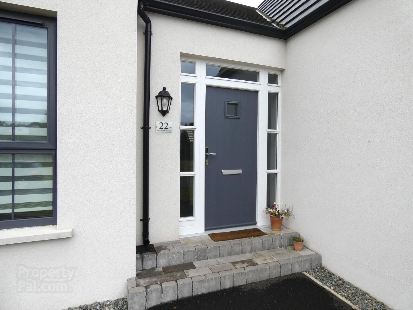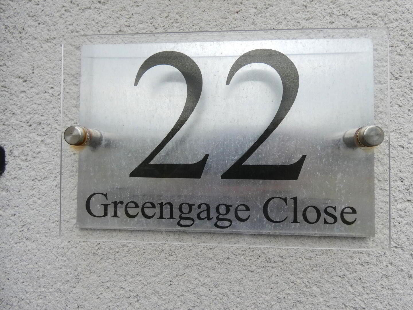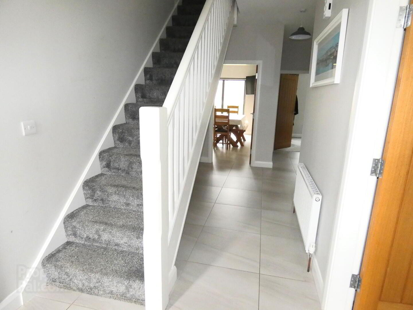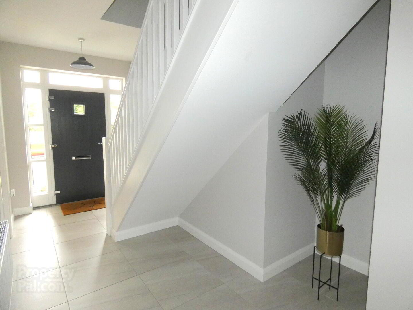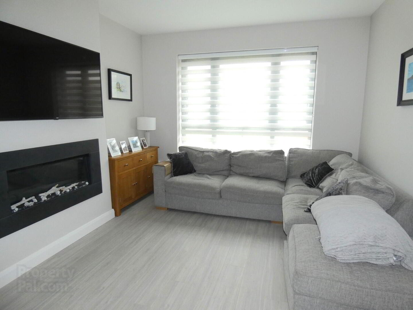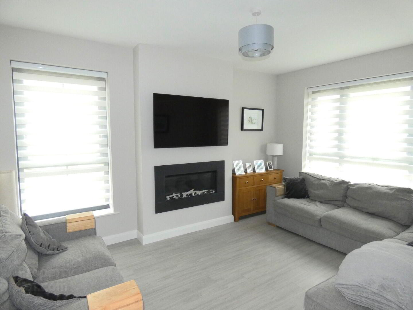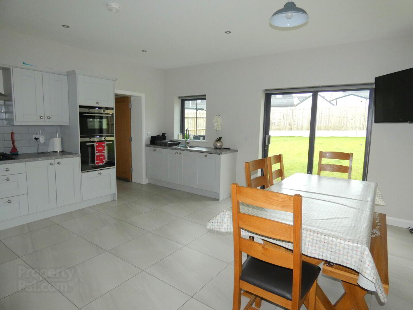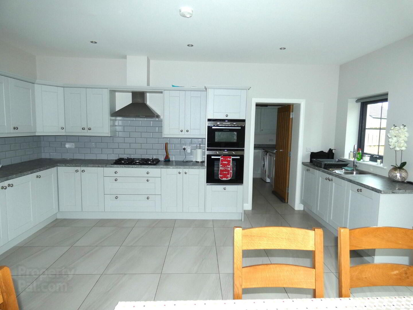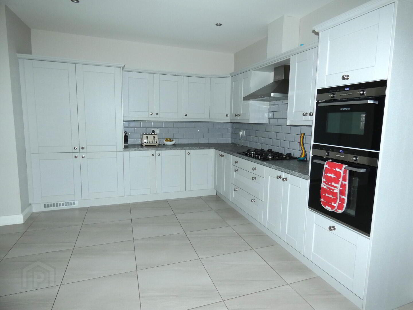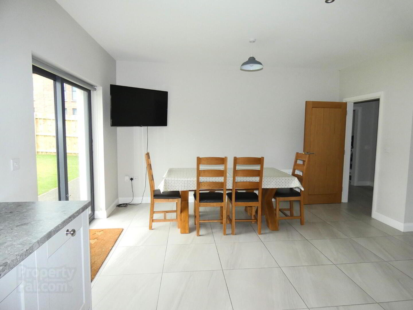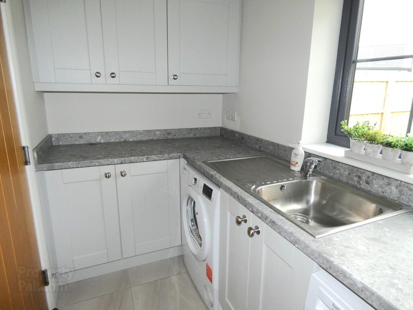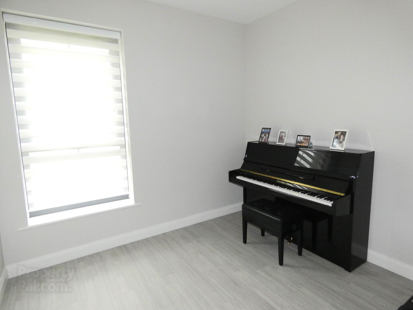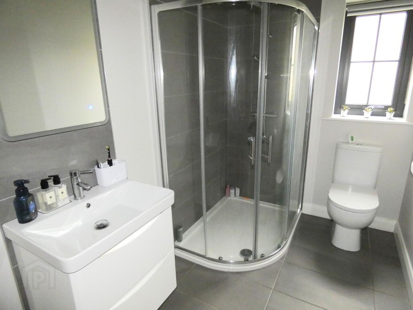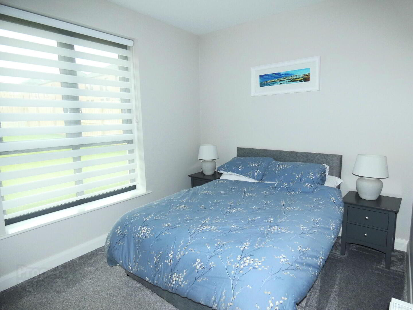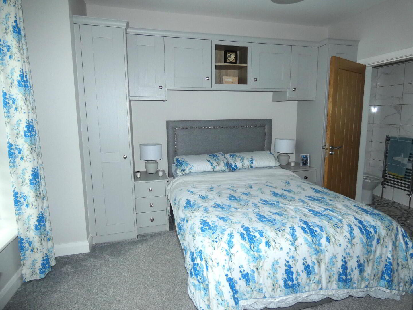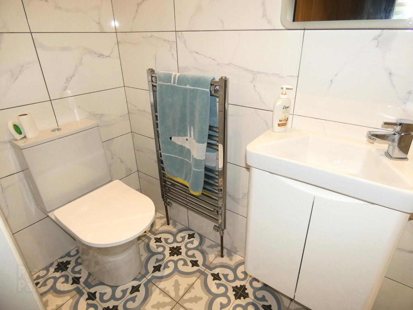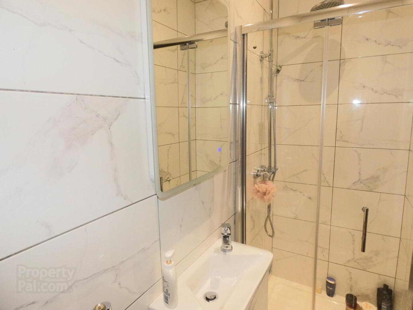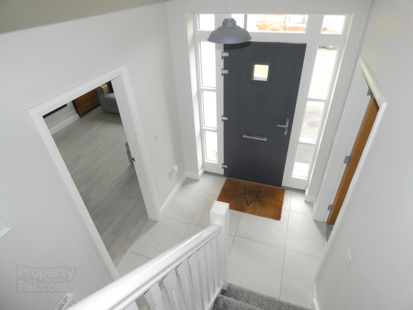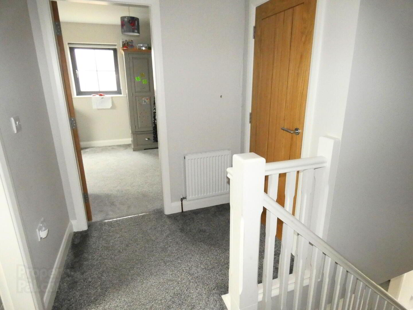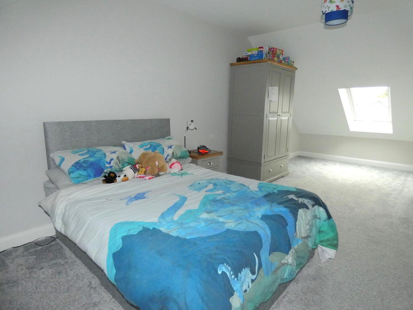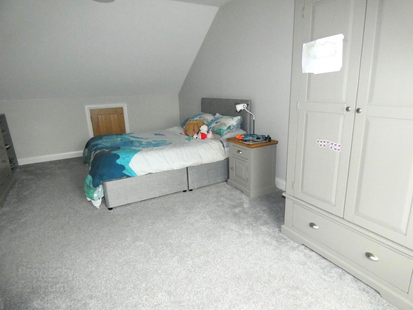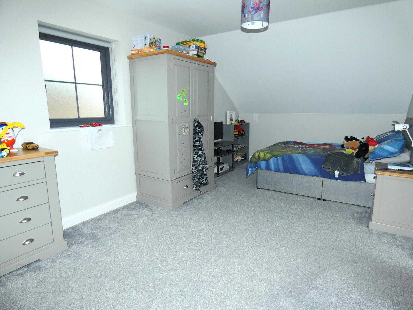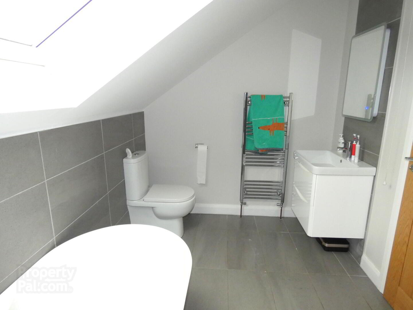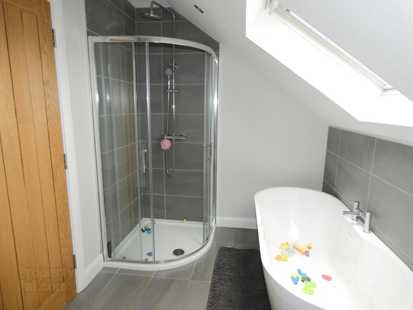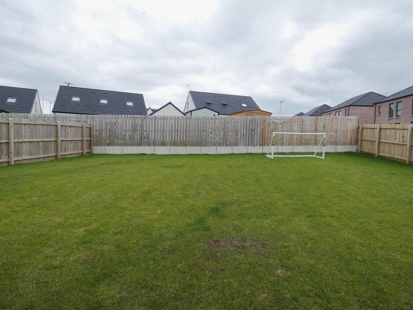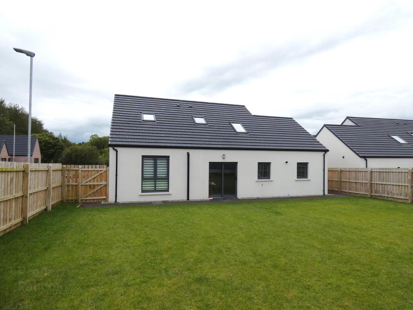22 Greengage Close, Ballymoney, BT53 6FG
Offers Around £289,950
Property Overview
Status
For Sale
Style
Detached Bungalow
Bedrooms
5
Bathrooms
3
Receptions
1
Property Features
Tenure
Not Provided
Energy Rating
Property Financials
Price
Offers Around £289,950
Stamp Duty
Rates
£1,432.20 pa*¹
Typical Mortgage
Additional Information
- Gas heating.
- Upvc double glazed windows.
- Oak doors fitted internally.
- Flexible well proportioned 5 bedroom (1 ensuite), 1 ½ reception toom or 4 bedroom (1 ensuite), 2 ½ reception room accommodation.
- The property has numerous high quality fittings/features including kitchen facilities and sanitary ware.
- Spacious rear garden area.
- Within a short distance to the town centre and its numerous amenities.
- The property has a high energy performance due to the modern construction leading to savings throughout the year.
- Within yards of the local trim trail for any walking/fresh air enthusiasts.
- Set on a choice corner site with an open aspect to the front of the property.
- Within easy access of the A26/Frosses road/ Ballymoney bypass for commuting to Coleraine, Ballymena and further afield.
This fantastic addition to the local market offers luxurious and flexible 5 bedroom (1 ensuite), 1 ½ reception room accommodation or alternatively 4 bedroom (1 ensuite), 2 ½ reception accommodation depending on individual living requirements.
Being the first resale property to come onto the market in the top quality Greengage Close development in Ballymoney, this spacious detached chalet bungalow with integral garage which is set on a choice corner site and has the additional benefit of having an open aspect to the front of the property.
This impressive property has been finished to a high quality standard and benefits from having a luxury fitted kitchen and contemporary fitted sanitary ware in this family home.
Externally the property has a spacious driveway and parking area to the front of the property and an extensive enclosed garden area in lawn to the rear. In addition it is within yards of the local trim trail for any walking/fresh air enthusiasts.
This property is sure to attract interest from a wide range of prospective purchasers and as such we highly recommend viewing to fully appreciate the choice situation, super proportions and high standard of finish of the same.
Viewing is strictly by appointment only.
- Reception Hall
- Composite entrance door, tiled floor, staircase to first floor, feature recess understairs.
- Lounge
- 4.52m x 3.45m (14'10 x 11'4)
Decorative wall mounted electric fire with granite surround, wood laminate floor, double aspect windows. - Kitchen/Dinette
- 5.28m x 5.11m (17'4 x 16'9)
With an attractive range of eye level and low level units including Nordmende 5 ring gas hob, stainless steel extractor fan, Nordmende electric oven including grill, Nordmende integrated microwave, Nordmende integrated fridge freezer, Nordmende integrated dishwasher, pan drawers, pull out bin storage unit, 1 ½ bowl stainless steel sink unit with Quooker boiling water tap, tiled between eye and low level units, tiled floor, ceiling downlights, patio doors to rear garden area, T.V. point. - Utility Room
- 3.12m x 1.52m (10'3 x 5')
With a range of eye and low level units including stainless steel sink unit, plumbed for an automatic washing machine, space for a tumble dryer, tiled floor, extractor fan, gas boiler, pedestrian door to garage. - Study/Bedroom 5
- 3.43m x 2.9m (11'3 x 9'6)
(at widest points)
Wood laminate flooring. - Shower Room
- 2.69m x 1.75m (8'10 x 5'9)
Thermostatic shower with rainfall type shower head and telephone hand shower, wc, wash hand basin with storage drawers below, tiled splashback and heat/lighted touch control mirror, heated towel rail, ceiling downlights, extractor fan, tiled floor. - Bedroom 4
- 3.84m x 2.72m (12'7 x 8'11)
- Master Bedroom
- 3.84m x 3.4m (12'7 x 11'2)
(including fitted bedroom units and bay window)
With a range of attractive fitted bedroom units including wardrobes, bedside cabinets and overhead storage, T.V. point.
Ensuite: Thermostatic shower with rainfall type shower head and telephone hand shower, wc, wash hand basin with storage cupboards below, heat/lighted touch control mirror, heated towel rail, tiled walls, tiled floor, extractor fan, ceiling downlights. - First Floor Accommodation
- Landing area, access to roofspace storage, spacious storage cupboard with shelving and light.
- Bedroom 2
- 7.01m x 3.4m (23' x 11'2)
(at widest points)
T.V. point, access to eaves storage. - Bedroom 3
- 6.12m x 3.15m (20'1 x 10'4)
T.V. point, access to eaves storage. - Bathroom and wc combined
- 3.18m x 2.06m (10'5 x 6'9)
With fitted suite including oval bath, thermostatic shower with rainfall type shower head and telephone hand shower, wc, wash hand basin with storage drawers below, tiled splashback, heat/lighted touch control mirror, heated towel rail, part tiled wall, tiled floor, ceiling downlights, extractor fan. - EXTERIOR FEATURES
- Integral Garage
- 4.93m x 3.15m (16'2 x 10'4)
With roller door, light and power points, pedestrian door to utility room. - Tarmac driveway and parking area to front of property.
- Open aspect to front of property.
- Spacious garden in lawn to rear of property with boundary fence.
- Garden in lawn to front of property.
- Outside light to front of property.
- Outside light to rear of property.
- Outside tap to rear of property.
Directions
Leave Ballymoney town centre along Queen street and turn left at the mini roundabout onto the Newal road. Continue along taking the second road on the right onto Greengage lane. Continue along taking the bend to the right and then to the left. Take the next bend to the left and continue through the mini roundabout and then turn right across the small bridge. Then turn right onto Greengage Close and continue along. The property is located along on the left hand side.
Travel Time From This Property

Important PlacesAdd your own important places to see how far they are from this property.
Agent Accreditations



