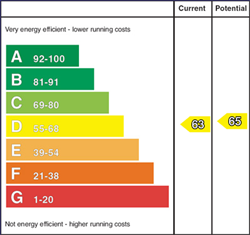
22 Clendinning Avenue, Portadown, Craigavon, County Armagh, BT62 3WJ
£199,950

Contact Hannath
OR
Tour
Description & Features
- Excellent 4 bed detached family home
- Large attached Garage
- Lounge with feature fireplace
- Spacious Dining room
- Fitted kitchen with a range of appliances
- Utility Room
- Four well-proportioned bedrooms with built in wardrobes
- Three-piece bathroom suite
- PVC double glazed windows
- Enclosed rear garden
- Oil fired central heating
- Excellent location
22 Clendinning Avenue, Portadown
Hannath are delighted to welcome to the market this four bedroom detached home with garage close to Portadown town centre. With two reception rooms including a lounge with feature fireplace, four well-proportioned bedrooms with built in wardrobes and a three-piece bathroom suite this home represents a great opportunity for that next step up the property ladder for any budding family. Located in a mature development on the outskirts of Portadown town centre just off the Mahon Road this development has the feel of a semi-rural development with the convenience of being minutes from the town centre.
Room Measurements
- Entrance Hall 2.03m x 1.42m (6' 8" x 4' 8")
- Tiled flooring, single panel radiator
- W.C. 2.03m x 1.45m (6' 8" x 4' 9")
- Wash hand basin, w.c., tiled flooring, single panel radiator
- Living Room 4.44m x 3.78m (14' 7" x 12' 5")
- Feature fireplace, wood laminate flooring, double panel radiator, bay window
- Dining Room 4.06m x 3.05m (13' 4" x 10' 0")
- Tiled flooring, double panel radiator, patio doors to rear
- Kitchen 2.99m x 2.77m (9' 10" x 9' 1")
- Range of high and low level units, integrated and spaces for appliances, double panel radiator, tiled flooring, part tiled walls
- Utility room 3.02m x 1.6m (9' 11" x 5' 3")
- Range of high and low level units, space for a washing machine, single panel radiator, tiled flooring, part tiled walls, back door to rear
- First Floor Landing 2.77m x 2.46m (9' 1" x 8' 1")
- Laid in carpet
- Bedroom 1 3.71m x 3.38m (12' 2" x 11' 1")
- Built in wardrobe, laid in carpet, single panel radiator, bay window
- Bedroom 2 4.72m x 2.79m (15' 6" x 9' 2")
- Built in wardrobe, laid in carpet, single panel radiator
- Bedroom 3 3.05m x 2.31m (10' 0" x 7' 7")
- Built in wardrobe, laid in carpet, single panel radiator
- Bedroom 4 3.15m x 1.78m (10' 4" x 5' 10")
- Built in wardrobe, laid in carpet, single panel radiator
- Family Bathroom 2.34m x 1.7m (7' 8" x 5' 7")
- Comprising Bath with shower over, wash hand basin, w.c., tiled flooring, tiled walls, heated towel rail
- Garage 6.37m x 2.74m (20' 11" x 9' 0")
- Up and over door, concrete floor, power and light
Housing Tenure
Type of Tenure
Not Provided
Location of 22 Clendinning Avenue

Broadband Speed Availability

Superfast
Recommended for larger than average households who have multiple devices simultaneously streaming, working or browsing online. Also perfect for serious online gamers who want fast speed and no freezing.
Potential speeds in this area
Legal Fees Calculator
Making an offer on a property? You will need a solicitor.
Budget now for legal costs by using our fees calculator.
Solicitor Checklist
- On the panels of all the mortgage lenders?
- Specialists in Conveyancing?
- Online Case Tracking available?
- Award-winning Client Service?


















































