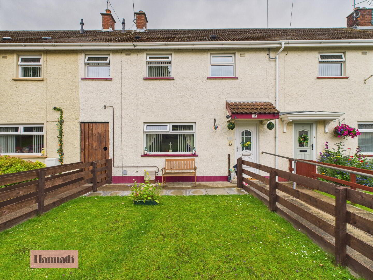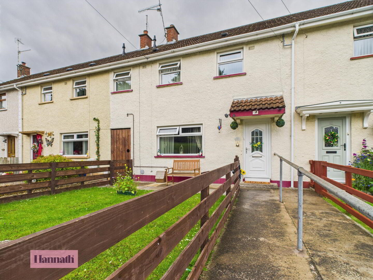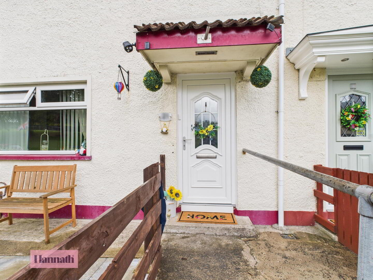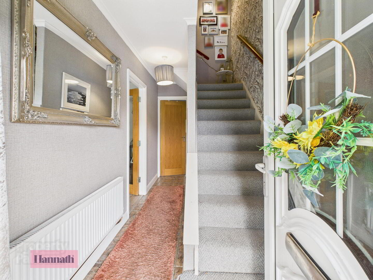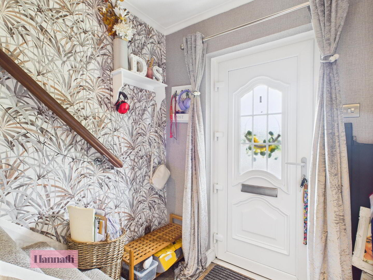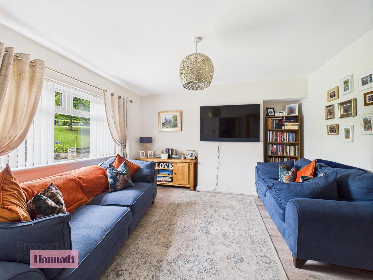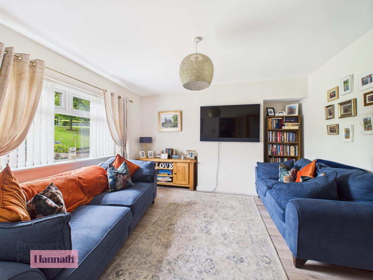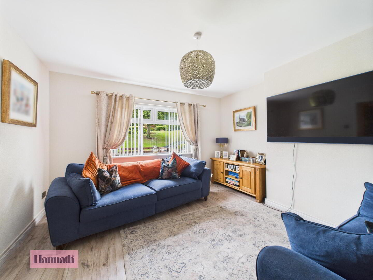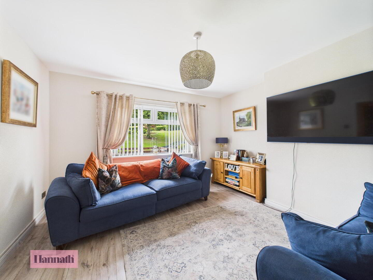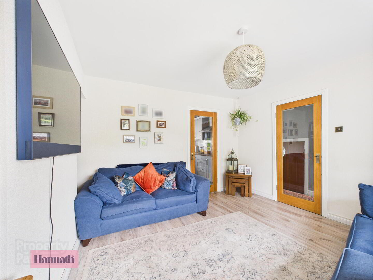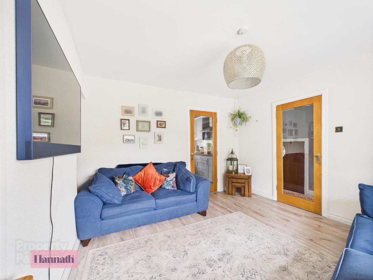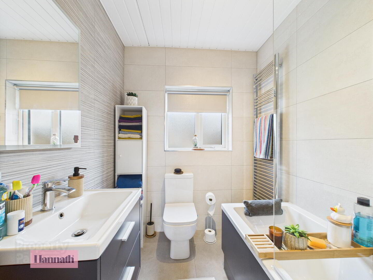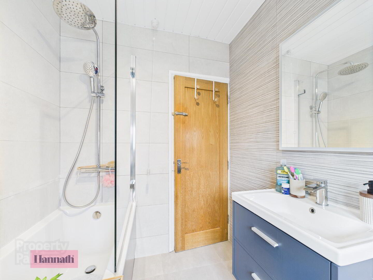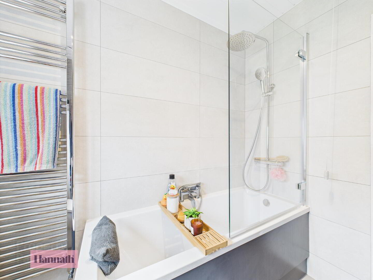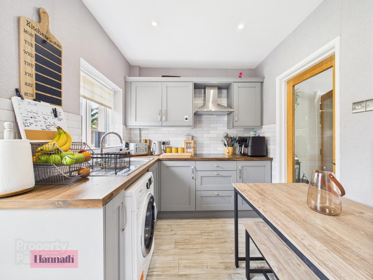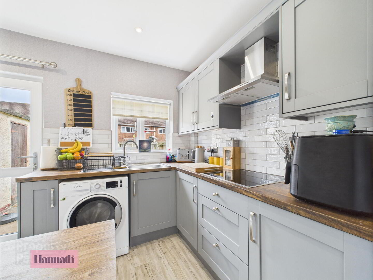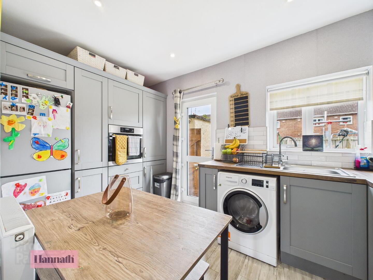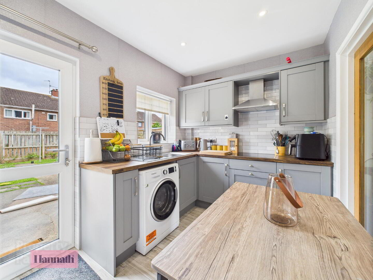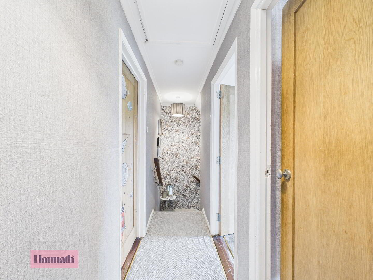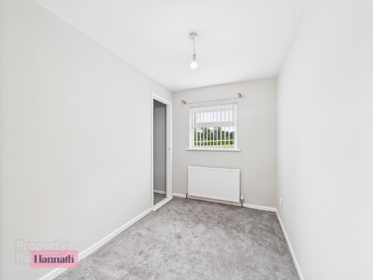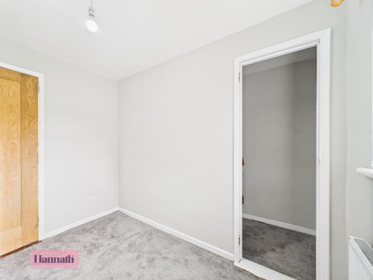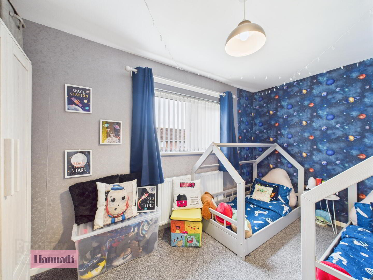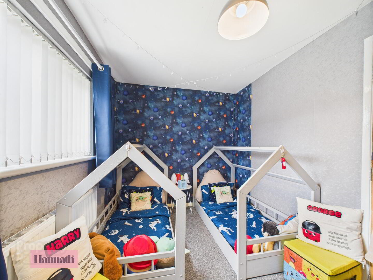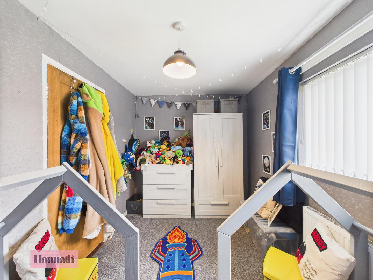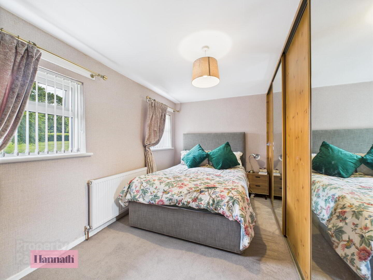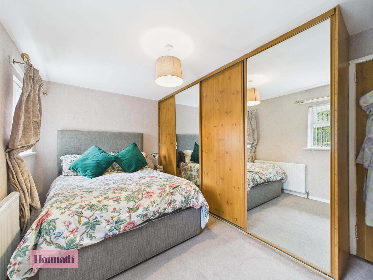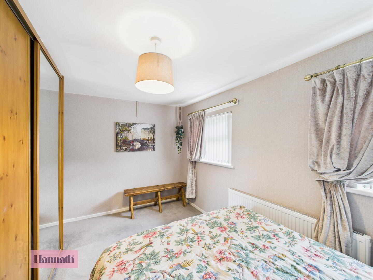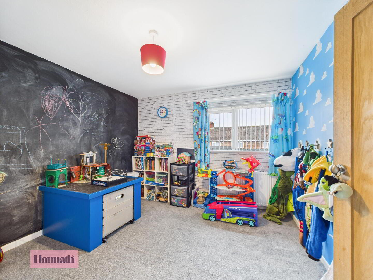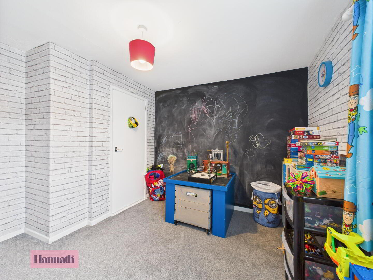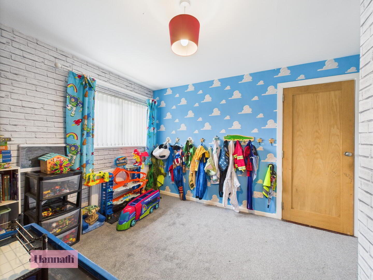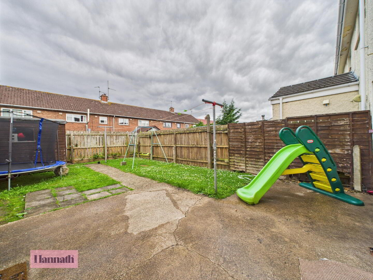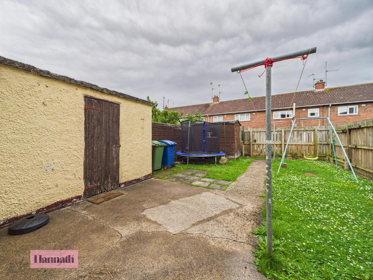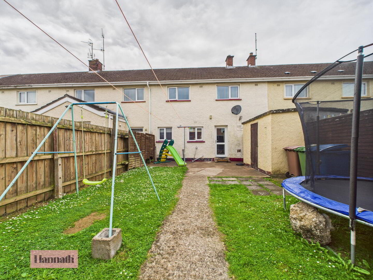21 Glandore Terrace, Portadown, Craigavon, BT62 3HW
Sale agreed
Property Overview
Status
Sale Agreed
Style
Terrace House
Bedrooms
4
Bathrooms
1
Receptions
1
Property Features
Tenure
Not Provided
Energy Rating
Heating
Gas
Broadband
*³
Property Financials
Price
Last listed at £114,950
Rates
£538.51 pa*¹
Additional Information
- Four bed mid-terrace property
- Spacious reception room
- Modern 3 piece bathroom suite
- Modern kitchen with a range of high and low level units
- Four well proportioned bedrooms on the first floor
- Gas central heating
- Fully enclosed rear garden
- In lawn front and rear
- PVC Triple glazed windows
- Within walking distance to Portadown Town Centre
- Ideal for investors or first time buyers
- Quiet residential area
- Early viewings recommended
21 Glandore Terrace, Portadown
Hannath are delighted to welcome to the market this well presented, four bedroom, one bathroom mid-terrace property. This home benefits from modern kitchen with a range of integrated appliances, modern downstairs three piece bathroom suite, a spacious lounge and a fully enclosed rear garden. Conveniently located within walking distance to the Town Centre, 21 Glandore Terrace must be viewed to fully appreciate what it has to offer. Suitable for those wishing to get on the property ladder or expand their portfolio, early viewings are highly recommended.
- Entrance Hall 12' 7'' x 6' 1'' (3.83m x 1.85m)
- Tiled flooring, radiator, pvc front door
- Living Room 12' 6'' x 11' 3'' (3.81m x 3.43m)
- Kitchen 12' 7'' x 7' 5'' (3.83m x 2.26m)
- Range of high and low level units, integrated appliances, tiled backsplash, wood laminate flooring, pvc back door to rear
- Family Bathroom 7' 6'' x 5' 10'' (2.28m x 1.78m)
- Three piece suite, shower over bath, wash hand basin, w.c., tiled floors and walls, heated towel rail
- First Floor Landing 8' 8'' x 2' 11'' (2.64m x 0.89m)
- In carpet
- Bedroom 1 13' 7'' x 9' 3'' (4.14m x 2.82m)
- In carpet, radiator, built in slide robes
- Bedroom 2 12' 11'' x 7' 9'' (3.93m x 2.36m)
- In carpet, radiator
- Bedroom 3 10' 5'' x 8' 11'' (3.17m x 2.72m)
- In carpet, radiator, built in storage
- Bedroom 4 9' 4'' x 6' 5'' (2.84m x 1.95m)
- In carpet, radiator
These particulars are given on the understanding that they will not be construed as part of a contract, conveyance, or lease. None of the statements contained in these particulars are to be relied upon as statements or representations of fact.
Whilst every care is taken in compiling the information, we can give no guarantee as to the accuracy thereof.
Any floor plans and measurements are approximate and shown are for illustrative purposes only.
Travel Time From This Property

Important PlacesAdd your own important places to see how far they are from this property.
Agent Accreditations



