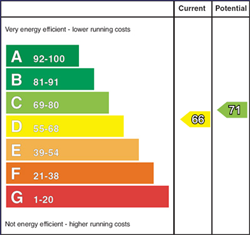
21 Fishermans Row, Killough, Downpatrick, Down, BT30 7QP
£235,000

Contact Alexander Reid & Frazer Estate Agents
OR
Description & Features
- Charming mid terrace home with stunning sea views and convenient setting
- Deceptively spacious with lounge, dining room & kitchen
- Ground floor bathroom, sun room
- Three bedrooms, shower room
- Fully enclosed rear garden with patio area
- Viewing highly recommended!
Charming mid terrace Sea Front home set in the picturesque coastal village of Killough and offering breath-taking views of the sea and a tranquil setting for coastal living. Nestled along Fisherman's Row, this delightful property is perfect for those seeking a peaceful retreat by the water.
The ground floor features a cosy lounge, providing a warm and inviting space to relax, alongside a dedicated dining area that is ideal for family gatherings or entertaining guests. The kitchen is well-equipped for everyday convenience, and a bathroom on this level adds practicality to the home.
The first floor accommodates three well-proportioned bedrooms, each offering comfortable living space with views from the front bedrooms. A shower room ensures convenience for family living, making the layout both functional and well-balanced.
Beyond the interiors, the property boasts an enclosed rear garden, providing a private outdoor retreat that is perfect for relaxation. The stunning sea views to the front enhance the charm of this coastal home, offering a beautiful and ever-changing backdrop.
Located within walking distance of local amenities and scenic coastal walks, this cottage provides a unique opportunity to embrace seaside living while enjoying access to nearby conveniences and natural beauty.
Room Measurements
- ENTRANCE PORCH:
- radiator
- DINING ROOM: 4.44m x 3.89m (14' 7" x 12' 9")
- double doors leading to sun room, cornicing, radiator
- LOUNGE: 5.49m x 4.6m (18' 0" x 15' 1")
- fireplace with stove and slate hearth, cornicing, radiator
- KITCHEN: 6.45m x 2.51m (21' 2" x 8' 3")
- range of high and low level units with complimentary work-top, integrated appliances to include gas hob, eye-level oven and grill, dishwasher and fridge/freezer, 1 1/2 bowl single drainer stainless steel sink unit, partial wall tiling, tiled floor, radiator
- BATHROOM:
- coloured suite to comprise of panel bath, pedestal wash hand basin, low level wc, partial wall tiling, tiled floor, radiator
- SUN ROOM: 7.92m x 2.49m (26' 0" x 8' 2")
- tiled floor
- LANDING:
- with study area, radiator
- BEDROOM (1): 4.67m x 4.09m (15' 4" x 13' 5")
- front aspect, laminate floor, built-in store/wardrobe, radiator
- BEDROOM (2): 4.01m x 3.33m (13' 2" x 10' 11")
- front aspect, built-in wardrobe and dresser, laminate flooring, radiator
- BEDROOM (3): 3.56m x 2.51m (11' 8" x 8' 3")
- laminate floor, radiator
- SHOWER ROOM:
- white suite with pedestal wasn hand basin, low level wc, pvc panelling, radiator
- Sea views to front, fully enclosed rear garden with paved and gravel patio area, garden store, steps leading to decked area and garden beyond with mature trees, beds and excellent privacy
Ground Floor
First Floor
Outside
Housing Tenure
Type of Tenure
Not Provided

Broadband Speed Availability

Superfast
Recommended for larger than average households who have multiple devices simultaneously streaming, working or browsing online. Also perfect for serious online gamers who want fast speed and no freezing.
Potential speeds in this area
Legal Fees Calculator
Making an offer on a property? You will need a solicitor.
Budget now for legal costs by using our fees calculator.
Solicitor Checklist
- On the panels of all the mortgage lenders?
- Specialists in Conveyancing?
- Online Case Tracking available?
- Award-winning Client Service?
Home Insurance
Compare home insurance quotes withLife Insurance
Get a free life insurance quote with
Contact Alexander Reid & Frazer Estate Agents
OR












































