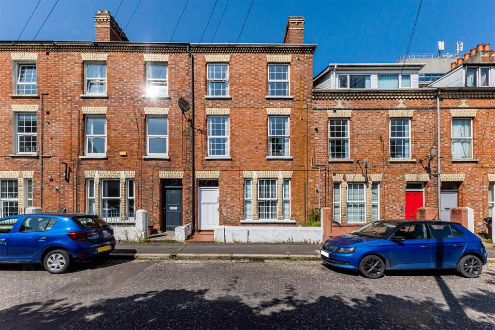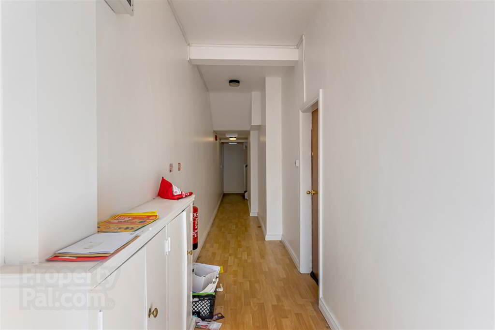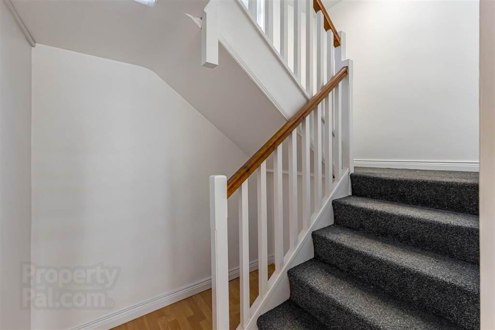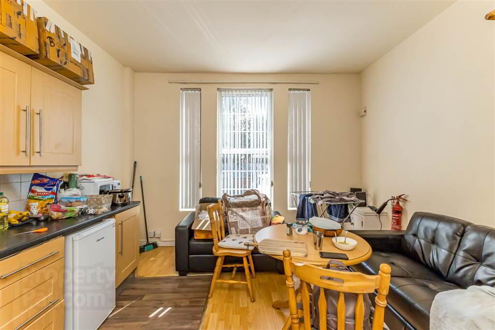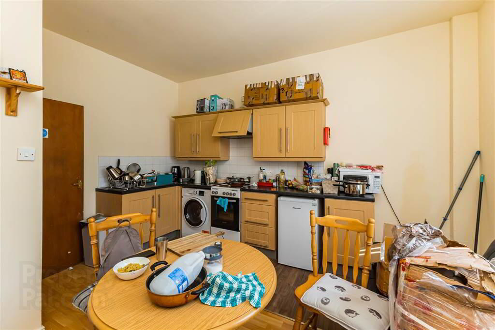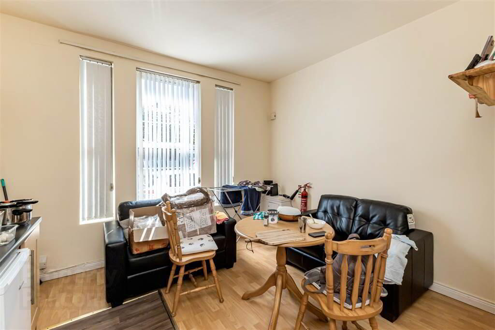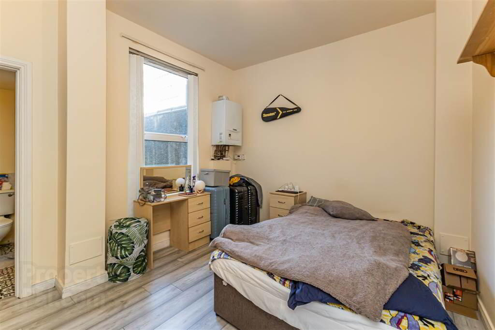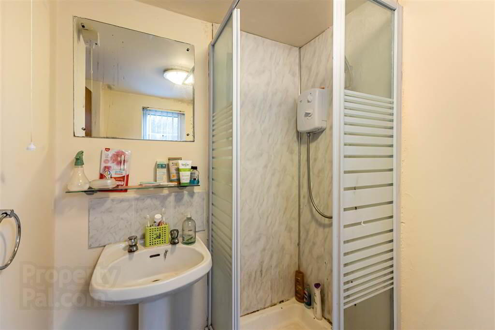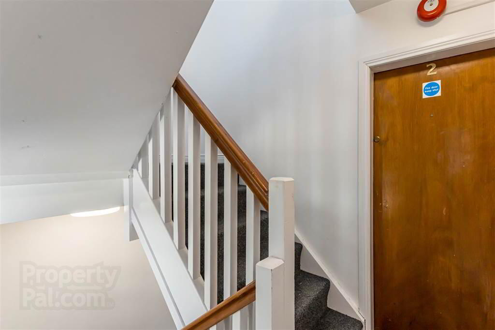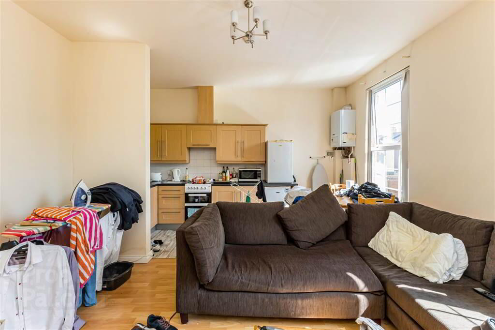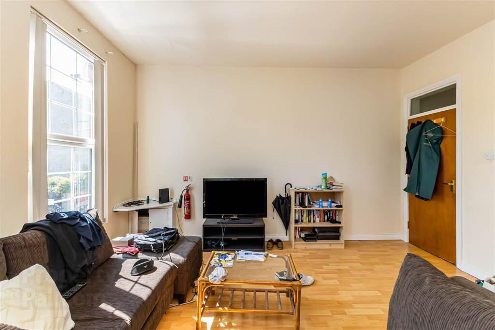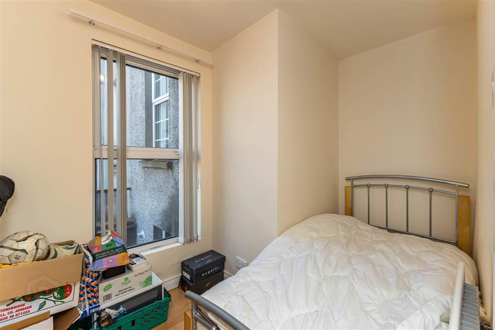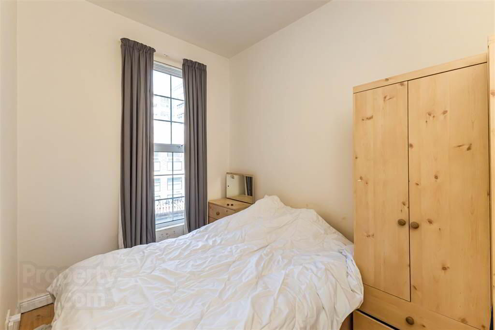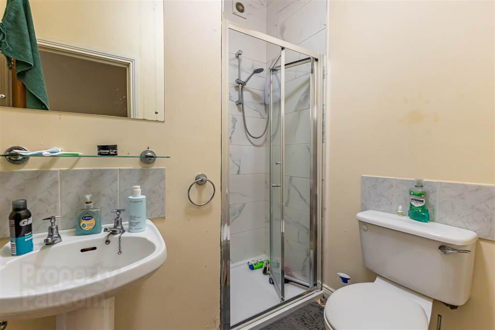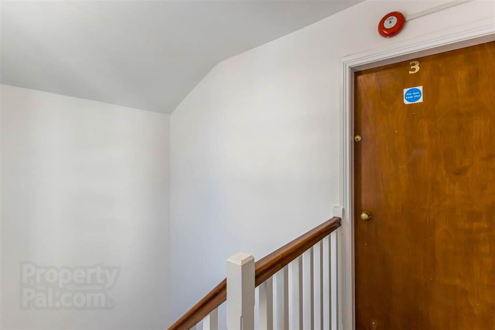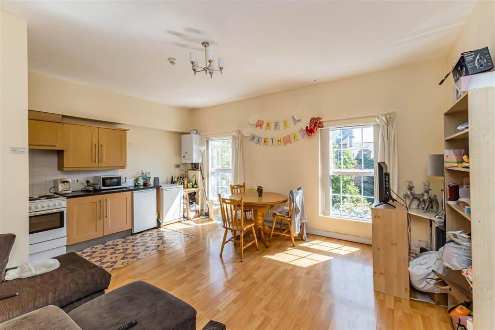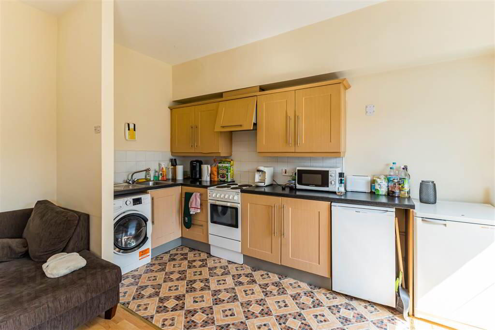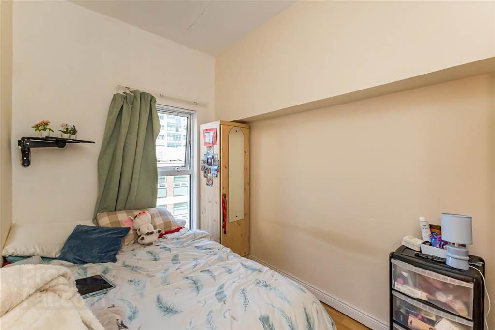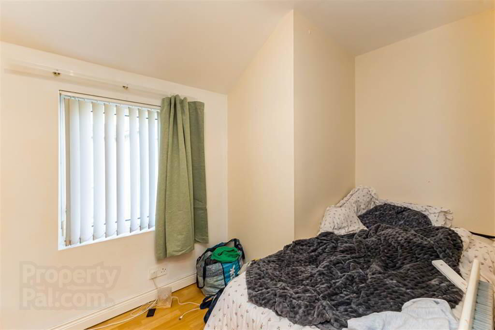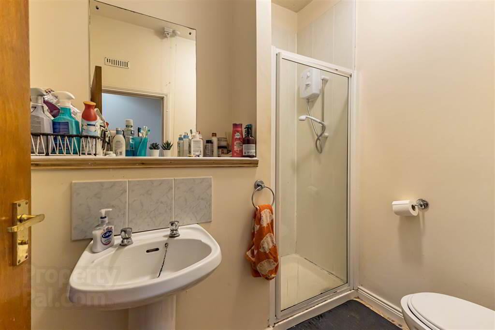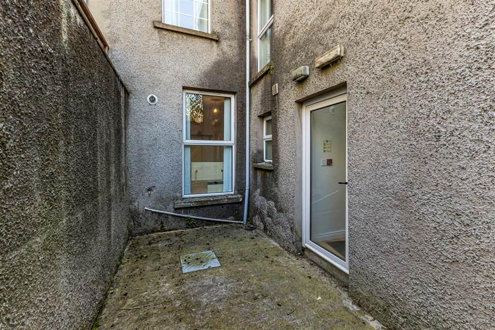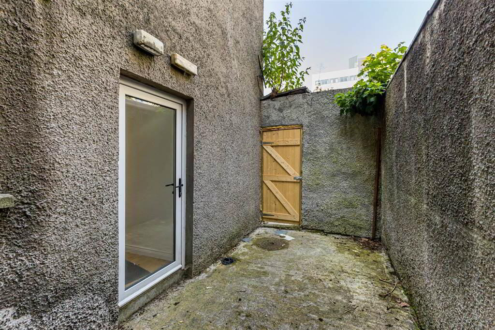For sale
21 Dunluce Avenue, Off Lisburn Road, Belfast, BT9 7AW
Offers Over £349,950
Property Overview
Status
For Sale
Style
Apartments
Bedrooms
5
Property Features
Tenure
Not Provided
Energy Rating
Heating
Gas
Property Financials
Price
Offers Over £349,950
Stamp Duty
Rates
Not Provided*¹
Typical Mortgage
Additional Information
- Fantastic Investment Property Fully Let at £26,100 per annum
- Three Self Contained Apartments, One 1 Bedroom and Two 2 Bedrooms
- Double Glazed Windows and Gas Fired Central Heating
- Ideal City Location for Rental
- Secure Yard To Rear
Containing a one bedroom apartment on the ground floor with open plan kitchen-lounge, double bedroom and shower room. On the first floor, a two bedroom apartment with two bedrooms, lounge, kitchen and shower room. The second floor contains another two bedroom apartment with lounge, kitchen and shower room. Externally the building offers a secure yard to rear.
Early viewing is highly recommended.
Ground Floor
- ENTRANCE HALL:
- APARTMENT ONE
- OPEN PLAN KITCHEN LIVING
- 4.27m x 3.66m (14' 0" x 12' 0")
Fully equipped kitchen with stainless steel sink and drainer, plumbed for washing machine, laminate worksurfaces and bay window. - BEDROOM (1):
- 4.22m x 3.05m (13' 10" x 10' 0")
Carpeted. - SHOWER ROOM:
- Corner shower with sliding doors, wash hand basin and low flush W/C. Linoleum flooring.
First Floor
- APARTMENT TWO
- OPEN PLAN KITCHEN LOUNGE
- 5.44m x 4.27m (17' 10" x 14' 0")
Fully equipped kitchen with stainless steel sink and drainer, plumbed for washing machine, laminate worksurfaces. - BEDROOM (1):
- 3.66m x 1.83m (12' 0" x 6' 0")
Carpeted. - BEDROOM (2):
- 3.05m x 3.05m (10' 0" x 10' 0")
Carpeted. - SHOWER ROOM:
- Corner shower with sliding doors, wash hand basin and low flush W/C. Linoleum flooring.
Second Floor
- APARTMENT THREE
- OPEN PLAN KITCHEN LOUNGE
- 5.49m x 4.27m (18' 0" x 14' 0")
Fully equipped kitchen with stainless steel sink and drainer, plumbed for washing machine, laminate worksurfaces. - BEDROOM (1):
- 4.88m x 3.66m (16' 0" x 12' 0")
Carpeted. - BEDROOM (2):
- 3.05m x 3.m (10' 0" x 9' 10")
Carpeted. - SHOWER ROOM:
- Corner shower with sliding doors, wash hand basin and low flush W/C. Linoleum flooring.
Outside
- Secure yard to rear.
Directions
Turn off the Malone Road on to Dunluce Avenue and the property is on your right.
Travel Time From This Property

Important PlacesAdd your own important places to see how far they are from this property.
Agent Accreditations



