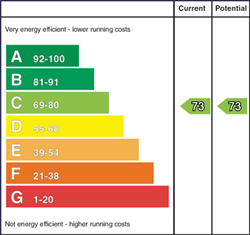21 Drumaghadone Road, Skeagh, Banbridge, Down, BT32 3SP
Offers Over
£385,000
Typical Mortgage
per month5 Beds
3 Bathrooms
3 Receptions
Detached
OFCH Heating
Contact Property Partners

Description & Features
- 5 Bedrooms with 2 En-Suite Shower Rooms
- 3 Reception Rooms
- Fitted Kitchen
- Utility Room
- Delux Bathroom
- UPVC Double Glazed Windows
- Oil Fired Central Heating
- Detached Garage with Loft
- UPVC Fascias and Gutterings
- Extensive Gardens
- Tarmac Driveway and Yard
- Alarm System
This beautifully presented detached property, in excellent decorative order, is situated within a short distance from Dromore Town Centre with links to local schools, bus routes, shops, chemists, doctor's surgery and veterinary practices.
Room Measurements
- Entrance Hall 3.4m x 6.75m (11' 2" x 22' 2")
- Tiled floor, 2 Cloakrooms, 1 double panel radiator, 2 single panel radiators, 4 double power points.
- Lounge 3.98m x 4.77m (13' 1" x 15' 8")
- Fireplace with gas fire (not tested), 1 double panel radiator, 4 double power points, 1 television point.
- Dining Room 3.61m x 3.96m (11' 10" x 13' 0")
- 1 double panel radiator, 1 television point, laminate flooring.
- Sun Room 4.05m x 4.67m (13' 3" x 15' 4")
- Multi-fuel stove, herringbone wooden flooring, 2 double panel radiator, 5 double power points, vaulted ceiling with spotlights .
- Kitchen 4.76m x 4.82m (15' 7" x 15' 10")
- Range of high and low level units, built in appliances include Neff Gas hob, Neff double oven, Neff dishwasher, fridge , extractor fan. 1½ bowl stainless steel unit, 1 double panel radiator, 5 double power points, 2 television points, partly tiled walls and tiled floor.
- Utility Room 1.8m x 2.62m (5' 11" x 8' 7")
- Stainless steel sink unit low level units, partly tiled walls, tiled floor, 1 single panel radiator.
- Bedroom 1 3.51m x 3.56m (11' 6" x 11' 8")
- 1 single panel radiator, 2 double power points.
- Jack & Jill Shower Room 1.68m x 2.49m (5' 6" x 8' 2")
- Shower cubicle, WC and wash hand basin, heated towel radiator, tiled floor with Mira electric shower.
- Bedroom 2 3.43m x 3.59m (11' 3" x 11' 9")
- 4 double power points, 1 single panel radiator, 1 television point, 1 telephone point.
- Bedroom 3 2.79m x 3.52m (9' 2" x 11' 7")
- 4 double power points, 1 single panel radiator, 1 television point, 1 telephone point.
- Bathroom 3.36m x 3.52m (11' 0" x 11' 7")
- White suite comprising bath shower cubicle with mains shower head, WC and wash hand basin, heated towel radiator, partly tiled walls and floor.
- Master Bedroom 3.56m x 5.08m (11' 8" x 16' 8")
- 3 double power points, 1 double panel radiator, 1 television point, 1 telephone point, 2 velux windows.
- Walk-In Wardrobe 1.8m x 5.27m (5' 11" x 17' 3")
- 1 single range of wardrobe shelving, eaves storage.
- Shower Room 2.05m x 3.63m (6' 9" x 11' 11")
- White suite comprising tiled floor cubicle with mains shower valve, WC and wash hand basin, tiled flooring, heated towel radiator, velux window.
- Bedroom 5 4.35m x 4.67m (14' 3" x 15' 4")
- 1 double panel radiator, 4 double power points, eaves storage, wardrobes with sliding doors, 2 velux windows.
- Detached Garage 7.5m x 7.55m (24' 7" x 24' 9")
- Double doors, Oil Fired Central Heating Boiler.
- Loft / Office 4.15m x 7.27m (13' 7" x 23' 10")
- Outside
- Neat front garden with raised BBQ area. Large front garden with lower paddock. Outside tap & lighting.
Housing Tenure
Type of Tenure
Not Provided

Broadband Speed Availability

Superfast
Recommended for larger than average households who have multiple devices simultaneously streaming, working or browsing online. Also perfect for serious online gamers who want fast speed and no freezing.
Potential speeds in this area
Download
1000Mbps
Upload
220Mbps
Legal Fees Calculator
Making an offer on a property? You will need a solicitor.
Budget now for legal costs by using our fees calculator.
Solicitor Checklist
- On the panels of all the mortgage lenders?
- Specialists in Conveyancing?
- Online Case Tracking available?
- Award-winning Client Service?

































