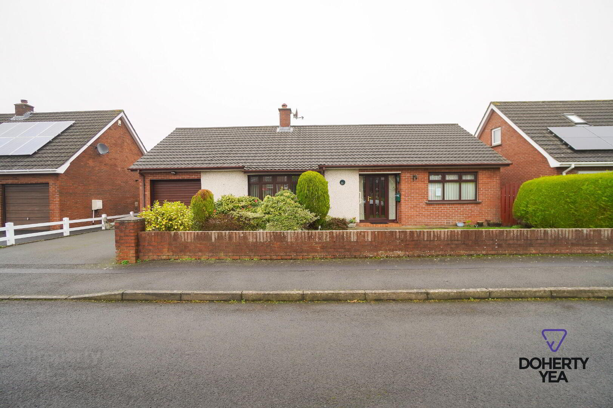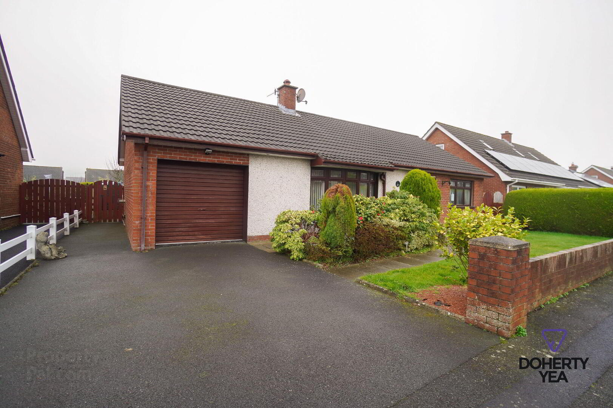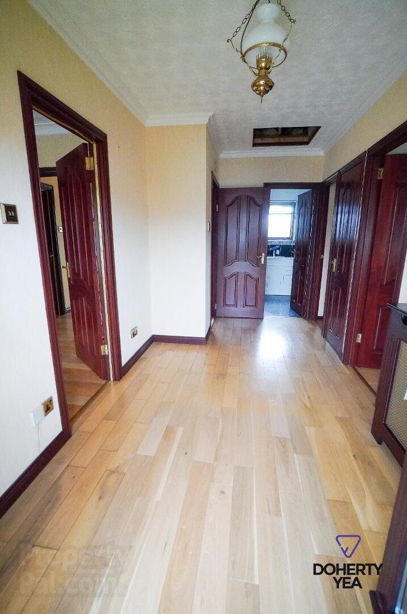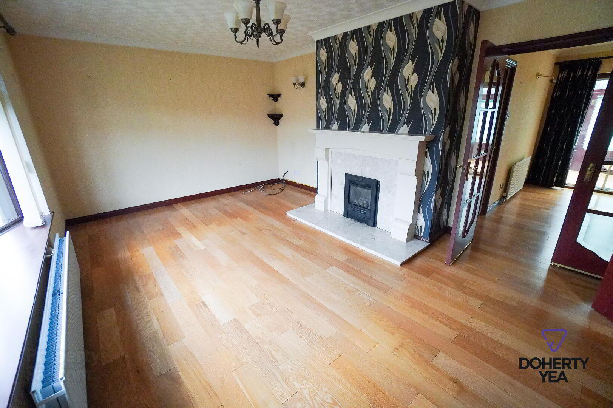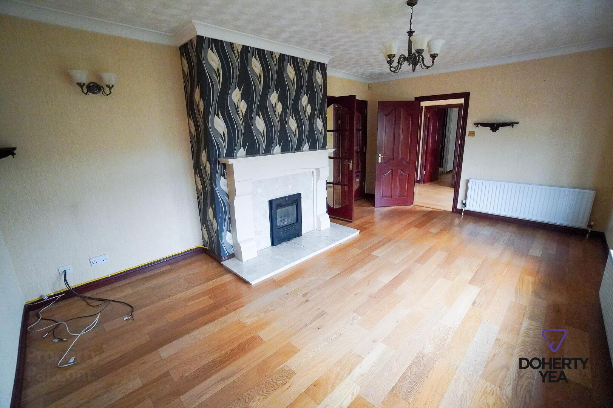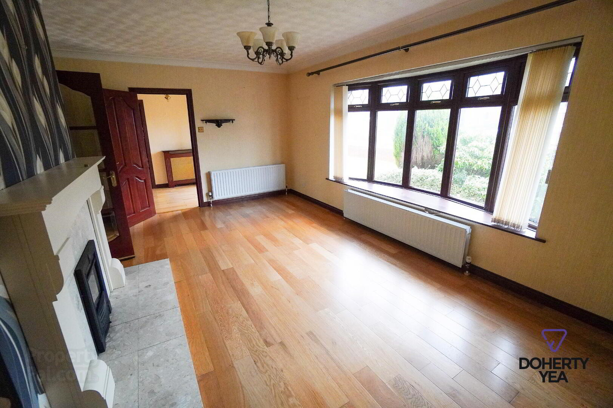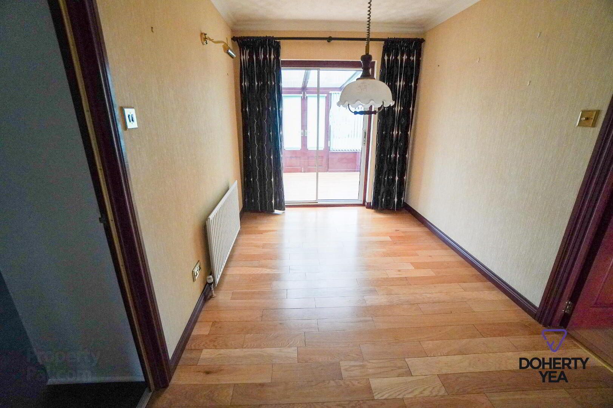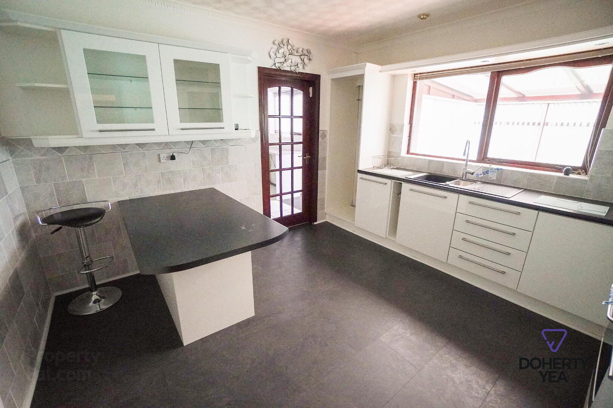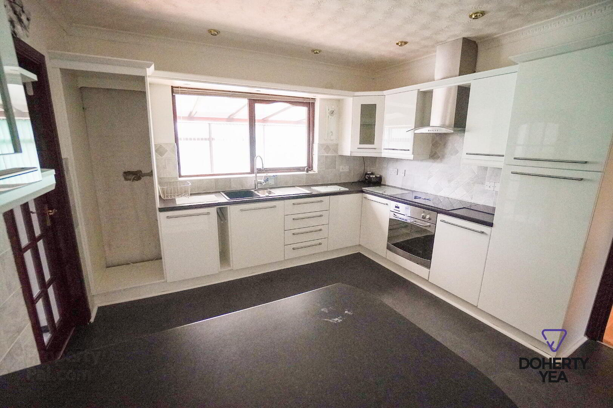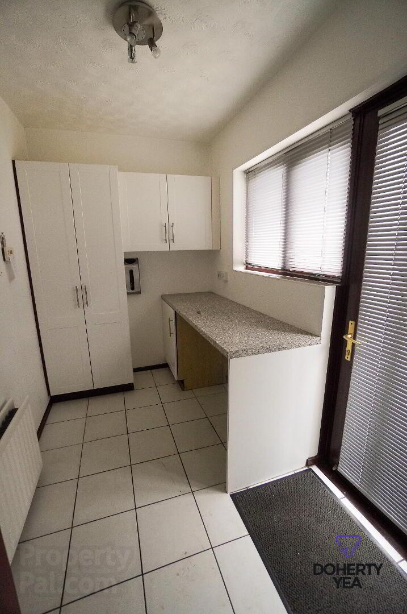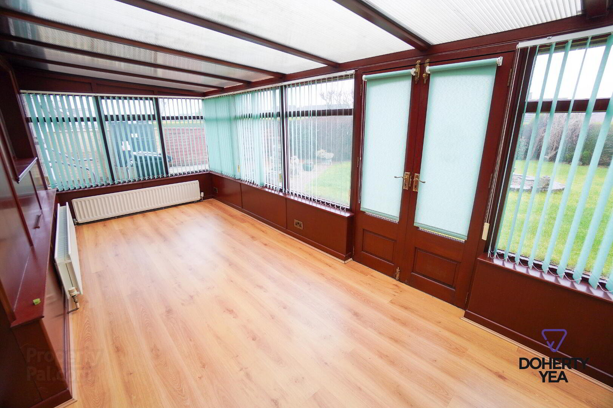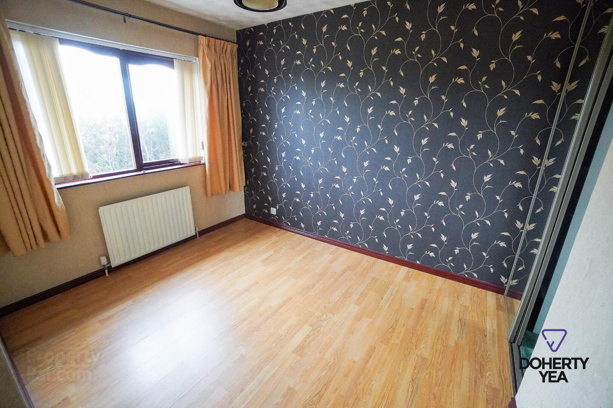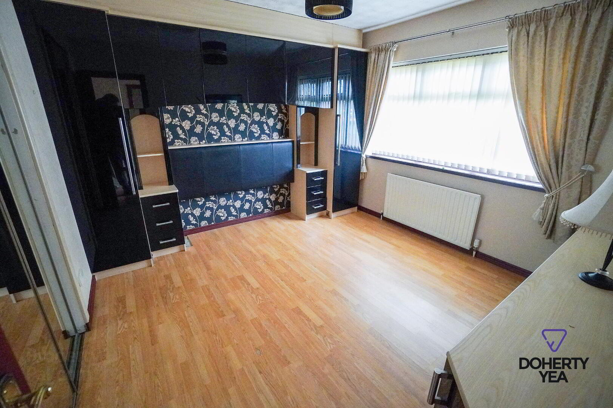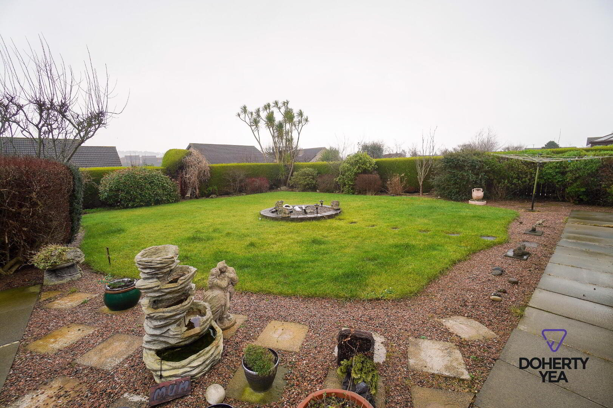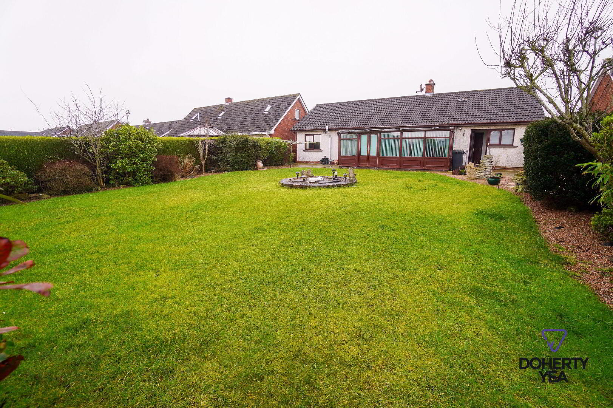Sale agreed
21 Brooklands Gardens, Whitehead, Carrickfergus, BT38 9RS
Sale agreed
Property Overview
Status
Sale Agreed
Style
Detached Bungalow
Bedrooms
2
Bathrooms
1
Receptions
2
Property Features
Tenure
Not Provided
Energy Rating
Broadband
*³
Property Financials
Price
Last listed at £220,000
Rates
£1,404.00 pa*¹
Additional Information
- Doherty Yea are now in receipt of an offer for the sum of £220,000 for 21 Brooklands Gardens. Anyone wishing to place an offer on this property should contact Doherty Yea, 3 Joymount, Carrickfergus, BT38 7DN, 02893355111 before exchange of contracts.
- Detached bungalow on a generous site in a popular and sought after development in Whitehead.
- Close to the centre of Whitehead and within walking distance of all local amenities such as Bentra Golf Club, shops, eateries and railway station.
- 2 Reception Rooms with conservatory off the Dining Room.
- Kitchen with white high & low level units, contrasting worktops and separate Utility Room.
- 2 Bedrooms, both with built in storage
- Shower Room.
- Attached garage with roller door, light & power.
- Large rear garden laid in lawn.
- Oil fired central heating, Double glazed throughout. No ongoing chain.
Brooklands Gardens, Carrickfergus
- Accommodation
- Glazed PVC entrance door and side panes.
- Reception Hall
- Oak flooring, Hot Press, roof space access.
- Lounge 18' 1'' x 12' 2'' (5.5m x 3.7m)
- Cornice, Oak floor, bow window, feature fireplace. Glazed double doors into;
- Dining Room 12' 6'' x 8' 2'' (3.8m x 2.5m)
- Oak floor, door to Kitchen, sliding double doors into;
- Conservatory
- Laminate wood floor, double doors to rear garden.
- Kitchen 12' 6'' x 11' 10'' (3.8m x 3.6m)
- Tile effect laminate floor, white high & low level units with contasting work surfaces & breakfast bar. 5 ring ceramic hob with fan assisted oven below and extractor fan above. Part tiled walls.
- Utility Room 9' 6'' x 5' 11'' (2.9m x 1.8m)
- Tiled floor, white high & low level units with contrasting worktops. Plumbed for washing machine, glazed PVC door to rear, door to garage.
- Bedroom 11' 6'' x 11' 6'' (3.5m x 3.5m)
- Laminate wood floor, built in storage. Bedroom furniture.
- Bedroom 11' 6'' x 10' 10'' (3.5m x 3.3m)
- Laminate wood floor. Built in robes.
- Integral Garage 18' 4'' x 12' 6'' (5.6m x 3.8m)
- Roller door, light & power.
- External
- Front: Tarmac driveway, lawn, mature planting. Rear: Large rear garden with patio area, substantial lawn and assorted mature planting.
Travel Time From This Property

Important PlacesAdd your own important places to see how far they are from this property.
Agent Accreditations



